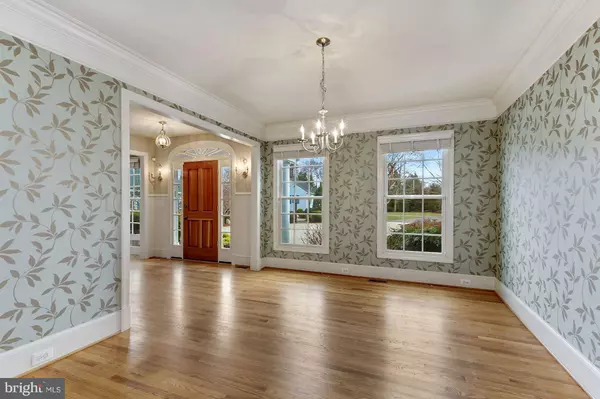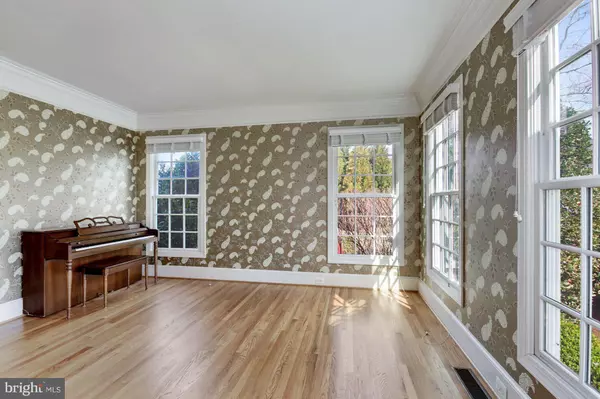$1,499,000
$1,499,000
For more information regarding the value of a property, please contact us for a free consultation.
6 Beds
7 Baths
5,362 SqFt
SOLD DATE : 10/01/2019
Key Details
Sold Price $1,499,000
Property Type Single Family Home
Sub Type Detached
Listing Status Sold
Purchase Type For Sale
Square Footage 5,362 sqft
Price per Sqft $279
Subdivision Riverbend
MLS Listing ID 1000272876
Sold Date 10/01/19
Style Traditional
Bedrooms 6
Full Baths 5
Half Baths 2
HOA Y/N N
Abv Grd Liv Area 3,862
Originating Board MRIS
Year Built 2004
Annual Tax Amount $14,792
Tax Year 2017
Lot Size 2.062 Acres
Acres 2.06
Property Description
HUGE PRICE REDUCTION!! YOU CAN'T REPRODUCE THIS PROPERTY AT THIS PRICE!!! ONE-OF-A-KIND, RARE OPPORTUNITY TO OWN A FABULOUS PROPERTY CONSISTING OF THE MAIN HOUSE, A REMODELED GUEST HOUSE AND AN ADDITIONAL 3RD STRUCTURE, IDEALLY SUITED FOR A HOME OFFICE, STUDIO, GYM/HOBBY OR EVEN AN ADDITIONAL LIVING/GUEST SPACE, AS WELL. AS YOU APPROACH THE ENTRY TO THIS PROPERTY, THERE ARE BEAUTIFUL LANDSCAPED ENTRY FEATURES THAT OPEN TO A LARGE CIRCULAR DRIVEWAY WITH ADDITIONAL PAVERS AND EXPANSIVE PARKING AREAS FOR MULTIPLE CARS OR ENTERTAINING. ALL 3 BUILDINGS HAVE UPDATES AND BACK UP GENERATORS! THE HOUSE WAS DESIGNED AND BUILT BY THE ORIGINAL OWNER WITH MULTIPLE UPGRADED FEATURES. THE PROPERTY IS VERY WELL MAINTAINED! INCREDIBLE PRIVATE SETTING ON A 2+ ACRE LOT BACKING UP TO LARGE OPEN SPACE WITH MATURE TREES AND WALKING PATHS. LUSCIOUS LANDSCAPING THROUGHOUT FRONT AND REAR YARDS WITH MATURE SPECIMEN TREES AND SHRUBS, UPLIGHTING AND ADDITIONAL LIGHTING THROUGHOUT, AS WELL. ALL THE GROUNDS AND LANDSCAPING HAVE IRRIGATION. RIVER BEND PARK IS LOCATED DOWN THE STREET AND GREAT FALLS NATIONAL PARK IS WITHIN JUST A MINUTES DRIVE! THIS HOME IS A MUST SEE AS YOU WON'T FIND ANOTHER PROPERTY WITH ALL THESE AMENITIES AND FEATURES AT THIS PRICE!!
Location
State VA
County Fairfax
Zoning 100
Rooms
Other Rooms Living Room, Dining Room, Primary Bedroom, Bedroom 2, Bedroom 3, Bedroom 4, Kitchen, Game Room, Family Room, Foyer, Study, Laundry, Other, Storage Room, Utility Room
Basement Rear Entrance, Fully Finished, Walkout Level, Windows, Daylight, Partial
Main Level Bedrooms 2
Interior
Interior Features Attic, Kitchen - Gourmet, Kitchen - Island, Breakfast Area, Kitchen - Table Space, Dining Area, Kitchen - Eat-In, Primary Bath(s), Built-Ins, Chair Railings, Upgraded Countertops, Crown Moldings, Wood Floors
Hot Water Natural Gas
Heating Forced Air
Cooling Central A/C, Zoned
Fireplaces Number 1
Fireplaces Type Fireplace - Glass Doors
Equipment Washer/Dryer Hookups Only, Cooktop, Dishwasher, Disposal, Icemaker, Microwave, Oven - Double, Oven - Wall, Refrigerator
Fireplace Y
Appliance Washer/Dryer Hookups Only, Cooktop, Dishwasher, Disposal, Icemaker, Microwave, Oven - Double, Oven - Wall, Refrigerator
Heat Source Natural Gas
Exterior
Garage Garage Door Opener, Garage - Side Entry
Garage Spaces 3.0
Water Access N
Roof Type Asphalt
Accessibility Other
Attached Garage 3
Total Parking Spaces 3
Garage Y
Building
Story 3+
Sewer Septic = # of BR
Water Well
Architectural Style Traditional
Level or Stories 3+
Additional Building Above Grade, Below Grade
New Construction N
Schools
High Schools Langley
School District Fairfax County Public Schools
Others
Senior Community No
Tax ID 8-2-1- -20A
Ownership Fee Simple
SqFt Source Estimated
Special Listing Condition Standard
Read Less Info
Want to know what your home might be worth? Contact us for a FREE valuation!

Our team is ready to help you sell your home for the highest possible price ASAP

Bought with Margaretha C McGrail • Long & Foster Real Estate, Inc.

Find out why customers are choosing LPT Realty to meet their real estate needs






