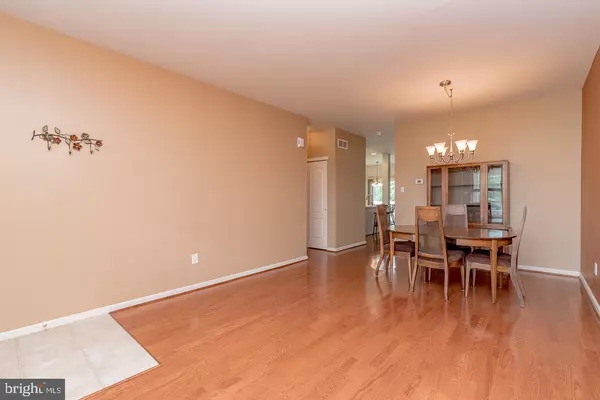$337,500
$344,900
2.1%For more information regarding the value of a property, please contact us for a free consultation.
3 Beds
3 Baths
1,924 SqFt
SOLD DATE : 09/20/2019
Key Details
Sold Price $337,500
Property Type Townhouse
Sub Type Interior Row/Townhouse
Listing Status Sold
Purchase Type For Sale
Square Footage 1,924 sqft
Price per Sqft $175
Subdivision Chalfont Greene
MLS Listing ID PABU472644
Sold Date 09/20/19
Style Traditional
Bedrooms 3
Full Baths 2
Half Baths 1
HOA Fees $135/mo
HOA Y/N Y
Abv Grd Liv Area 1,924
Originating Board BRIGHT
Year Built 2003
Annual Tax Amount $5,624
Tax Year 2018
Lot Size 2,880 Sqft
Acres 0.07
Lot Dimensions 24.00 x 120.00
Property Description
OPEN HOUSE, Sunday, July 28, 1:00-3:00! Fantastic 3 bedroom, 2 1/2 bath townhome in desirable Chalfont Greene! This beautiful home features a bright and open main floor plan featuring: A spacious living room and dining room highlighted by gleaming hardwood flooring! A large kitchen with adjoining breakfast room with sliders leading out to picturesque views of the rear yard! You will love the dramatic two-story family room which adjoins with the kitchen and features a gas fireplace surrounded by lovely windows! A powder room completes the main floor! A turned staircase with hardwood steps leads the way to the second floor! The spacious master bedroom suite features hardwood flooring, two large closets -- one is a walk-in -- and a private master bath with dual sinks, a Jacuzzi soaking tub and a shower stall! There are two additional bedrooms -- one with hardwood flooring and the other with carpets -- and a second full hall bath with ceramic tile! A convenient laundry room (washer & dryer included) finishes off the 2nd floor! There is a large unfinished basement with great storage space and has enormous potential for finishing off! One-car attached garage! Generator included! Prime location within walking distance to the SEPTA Doylestown train line, restaurants, post office and shopping! Within close proximity of downtown Doylestown, Peace Valley Park, schools and transportation! Award winning Central Bucks School District! Do not miss out on this great home! A quick settlement is possible!
Location
State PA
County Bucks
Area Chalfont Boro (10107)
Zoning R1
Rooms
Other Rooms Living Room, Dining Room, Primary Bedroom, Bedroom 2, Bedroom 3, Kitchen, Breakfast Room
Basement Full
Interior
Interior Features Ceiling Fan(s), Carpet, Combination Dining/Living, Family Room Off Kitchen, Primary Bath(s), Pantry, Soaking Tub, Stall Shower, Wood Floors
Hot Water Natural Gas
Heating Forced Air
Cooling Central A/C
Fireplaces Number 1
Fireplaces Type Gas/Propane
Fireplace Y
Heat Source Natural Gas
Laundry Upper Floor
Exterior
Parking Features Garage - Front Entry, Inside Access, Built In
Garage Spaces 1.0
Water Access N
Accessibility None
Attached Garage 1
Total Parking Spaces 1
Garage Y
Building
Story 2
Sewer Public Sewer
Water Public
Architectural Style Traditional
Level or Stories 2
Additional Building Above Grade, Below Grade
New Construction N
Schools
Elementary Schools Simon Butler
Middle Schools Unami
High Schools Central Bucks High School South
School District Central Bucks
Others
HOA Fee Include Common Area Maintenance,Lawn Maintenance,Snow Removal
Senior Community No
Tax ID 07-006-218
Ownership Fee Simple
SqFt Source Assessor
Special Listing Condition Standard
Read Less Info
Want to know what your home might be worth? Contact us for a FREE valuation!

Our team is ready to help you sell your home for the highest possible price ASAP

Bought with Carol D Madden-Shugars • BHHS Fox & Roach-Doylestown

Find out why customers are choosing LPT Realty to meet their real estate needs






