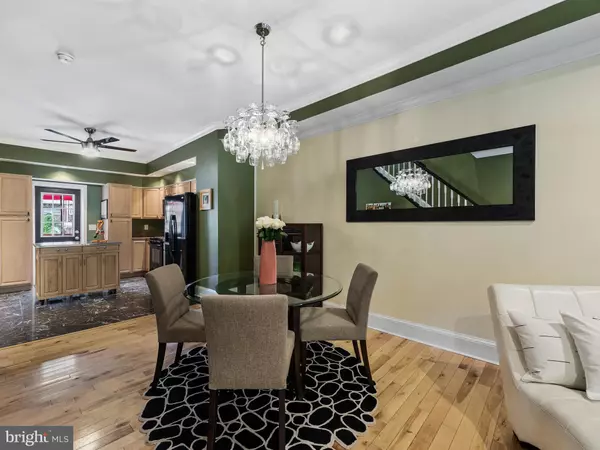$234,900
$234,900
For more information regarding the value of a property, please contact us for a free consultation.
3 Beds
2 Baths
1,764 SqFt
SOLD DATE : 09/23/2019
Key Details
Sold Price $234,900
Property Type Townhouse
Sub Type Interior Row/Townhouse
Listing Status Sold
Purchase Type For Sale
Square Footage 1,764 sqft
Price per Sqft $133
Subdivision Medfield
MLS Listing ID MDBA100039
Sold Date 09/23/19
Style Colonial
Bedrooms 3
Full Baths 2
HOA Y/N N
Abv Grd Liv Area 1,176
Originating Board BRIGHT
Year Built 1912
Annual Tax Amount $3,328
Tax Year 2019
Lot Size 1,677 Sqft
Acres 0.04
Property Description
Charming 3 bedroom 2 full bath brick townhome in the quaint and quiet neighborhood of Medfield. Enter this beautifully updated home via the welcoming covered front porch or use the 2-car parking pad and enter the home from the rear. Either way, you will be greeted with the warmth and sophistication of a well-maintained home. The main level open floor concept area will allow you to entertain from the living room, dining room, and kitchen. Upstairs are 3 generously proportioned rooms sharing a luxurious spa-like bathroom with a dual vanity and Jacuzzi bathtub. Finished basement is a versatile space that can be used as an additional family room, game room, or 4th bedroom. Includes a full bathroom, walk-in closet, storage area, and laundry room. Other important features include: soaring high ceilings on every level, over 1,700 total sq. feet, hardwood floors, marble, spacious rear deck overlooking the back yard, concrete patio, and custom entertainment center. PLUS a private two-car parking pad and garage foundation across the alley that will accommodate a third vehicle. Walk to the trendy Hampden neighborhood or to Roland Park. This home sits approximately 1 mile from Loyola University Maryland and about 2 miles from Johns Hopkins University Homewood Campus. Easily jump directly on or off Exit 9 of the Jones Falls Expressway (I-83), walking distance from the Cold Spring Lane station of the Baltimore Light Rail, and there are several bus lines as well.
Location
State MD
County Baltimore City
Zoning R-6
Rooms
Other Rooms Living Room, Dining Room, Primary Bedroom, Bedroom 2, Bedroom 3, Kitchen, Family Room, Laundry, Storage Room, Bathroom 1, Bathroom 2
Basement Other, Connecting Stairway, Full, Fully Finished, Rear Entrance, Walkout Level
Interior
Interior Features Combination Dining/Living, Kitchen - Table Space, WhirlPool/HotTub, Wood Floors, Ceiling Fan(s), Floor Plan - Open, Carpet, Combination Kitchen/Dining, Dining Area
Hot Water Electric
Heating Forced Air
Cooling Central A/C
Flooring Hardwood, Carpet, Marble
Equipment Dishwasher, Microwave, Refrigerator, Oven/Range - Gas, Built-In Microwave, Dryer, Washer, Water Heater, Disposal
Fireplace N
Appliance Dishwasher, Microwave, Refrigerator, Oven/Range - Gas, Built-In Microwave, Dryer, Washer, Water Heater, Disposal
Heat Source Natural Gas
Laundry Basement
Exterior
Exterior Feature Deck(s), Porch(es), Patio(s)
Garage Other
Garage Spaces 3.0
Water Access N
Roof Type Rubber
Accessibility None
Porch Deck(s), Porch(es), Patio(s)
Total Parking Spaces 3
Garage Y
Building
Story 3+
Sewer Public Sewer
Water Public
Architectural Style Colonial
Level or Stories 3+
Additional Building Above Grade, Below Grade
New Construction N
Schools
School District Baltimore City Public Schools
Others
Senior Community No
Tax ID 0327134790 028
Ownership Fee Simple
SqFt Source Estimated
Acceptable Financing Cash, Conventional, FHA, VA
Listing Terms Cash, Conventional, FHA, VA
Financing Cash,Conventional,FHA,VA
Special Listing Condition Standard
Read Less Info
Want to know what your home might be worth? Contact us for a FREE valuation!

Our team is ready to help you sell your home for the highest possible price ASAP

Bought with MARIE E SNYDER • RE/MAX Sails Inc.

Find out why customers are choosing LPT Realty to meet their real estate needs






