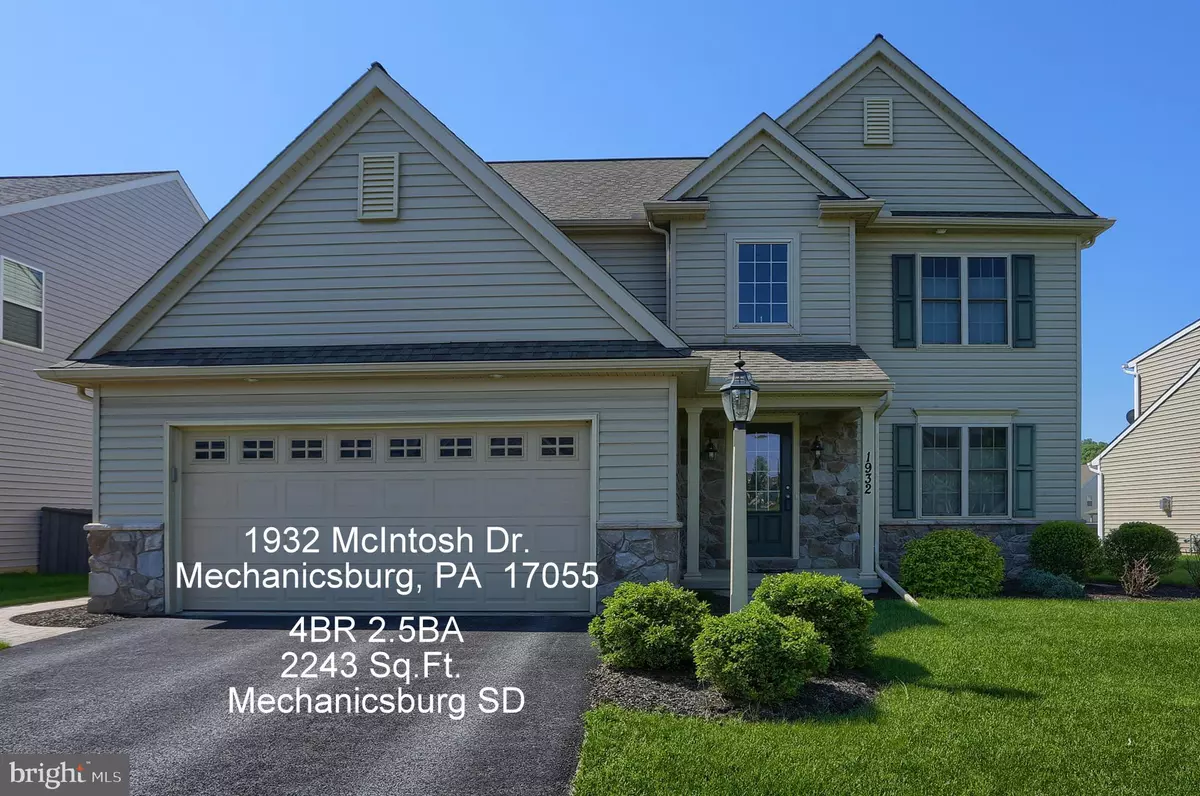$349,999
$349,999
For more information regarding the value of a property, please contact us for a free consultation.
4 Beds
3 Baths
2,243 SqFt
SOLD DATE : 09/20/2019
Key Details
Sold Price $349,999
Property Type Single Family Home
Sub Type Detached
Listing Status Sold
Purchase Type For Sale
Square Footage 2,243 sqft
Price per Sqft $156
Subdivision Winding Hills
MLS Listing ID PACB113112
Sold Date 09/20/19
Style Traditional
Bedrooms 4
Full Baths 2
Half Baths 1
HOA Fees $44/qua
HOA Y/N Y
Abv Grd Liv Area 2,243
Originating Board BRIGHT
Year Built 2013
Annual Tax Amount $5,455
Tax Year 2018
Lot Size 8,276 Sqft
Acres 0.19
Property Description
Welcome to the neighborhood! You will love the community of Winding Hills, which offers walking trails, open/common space, and a heated saltwater pool. This EGStoltzfus expanded "Dalton" plan features 4BR, 2.5BA, and almost 2300 sq ft. Numerous upgrades too many to list. Kitchen has maple cabinets with soft close drawers, and a walk-in pantry. Family Room has bump-outs plus a gas FP. All BR feature ceiling fans. The Master Suite offers separate His/Hers closets, vaulted ceilings and custom tile shower surround. The basement features Superior Wall construction, and electric has been run to most of the basement. Just waiting for your finishing touches. Basement is very large, and offers a Bilco door for access. Radon mitigation already done. Entertain this summer on the fabulous stamped concrete patio that opens onto common area. A great premium lot in Winding Hills.
Location
State PA
County Cumberland
Area Upper Allen Twp (14442)
Zoning RESIDENTIAL
Rooms
Other Rooms Dining Room, Primary Bedroom, Bedroom 2, Bedroom 3, Kitchen, Family Room, Basement, Foyer, Bedroom 1, Bathroom 2, Primary Bathroom
Basement Full, Unfinished
Interior
Interior Features Attic, Carpet, Ceiling Fan(s), Chair Railings, Family Room Off Kitchen, Floor Plan - Open, Formal/Separate Dining Room, Kitchen - Gourmet, Kitchen - Island, Pantry, Recessed Lighting, Wainscotting, Walk-in Closet(s), Wood Floors
Hot Water Natural Gas
Heating Forced Air
Cooling Central A/C
Flooring Carpet, Hardwood, Vinyl
Fireplaces Number 1
Fireplaces Type Gas/Propane, Mantel(s)
Equipment Built-In Microwave, Dishwasher, Disposal, Microwave, Refrigerator
Furnishings No
Fireplace Y
Window Features Double Pane
Appliance Built-In Microwave, Dishwasher, Disposal, Microwave, Refrigerator
Heat Source Natural Gas
Laundry Upper Floor
Exterior
Exterior Feature Patio(s), Porch(es)
Garage Garage - Front Entry, Garage Door Opener
Garage Spaces 2.0
Amenities Available Bike Trail, Club House, Common Grounds, Community Center, Fitness Center, Jog/Walk Path, Meeting Room, Pool - Outdoor
Waterfront N
Water Access N
Roof Type Asphalt
Accessibility None
Porch Patio(s), Porch(es)
Attached Garage 2
Total Parking Spaces 2
Garage Y
Building
Lot Description Backs - Open Common Area, Cleared, Level
Story 2
Sewer Public Sewer
Water Public
Architectural Style Traditional
Level or Stories 2
Additional Building Above Grade, Below Grade
Structure Type Vaulted Ceilings
New Construction N
Schools
Elementary Schools Shepherdstown
Middle Schools Mechanicsburg
High Schools Mechanicsburg Area
School District Mechanicsburg Area
Others
Pets Allowed N
HOA Fee Include Common Area Maintenance,Health Club,Pool(s)
Senior Community No
Tax ID 42-10-0256-357
Ownership Fee Simple
SqFt Source Assessor
Acceptable Financing Cash, Conventional, FHA, VA
Horse Property N
Listing Terms Cash, Conventional, FHA, VA
Financing Cash,Conventional,FHA,VA
Special Listing Condition Standard
Read Less Info
Want to know what your home might be worth? Contact us for a FREE valuation!

Our team is ready to help you sell your home for the highest possible price ASAP

Bought with ADAM LOCKHART • Berkshire Hathaway HomeServices Homesale Realty

Find out why customers are choosing LPT Realty to meet their real estate needs






