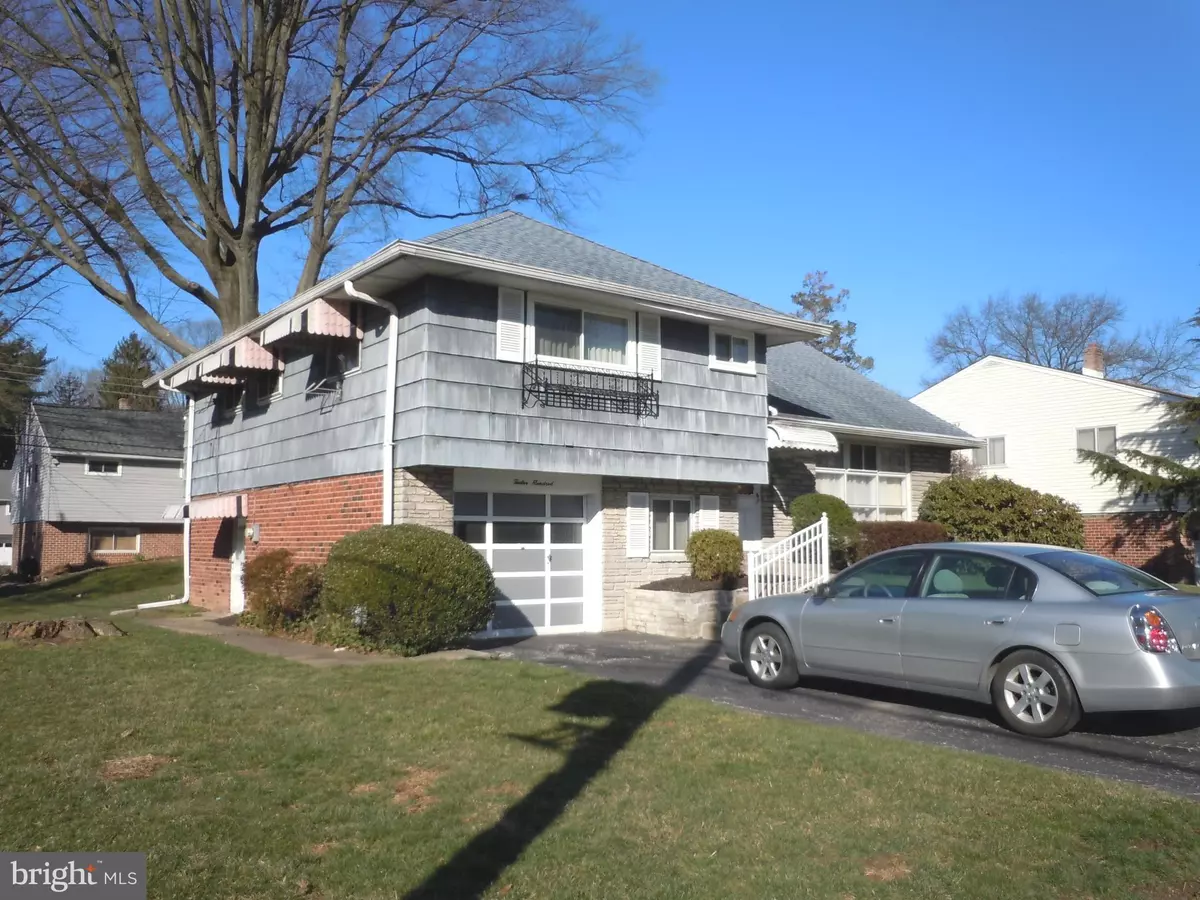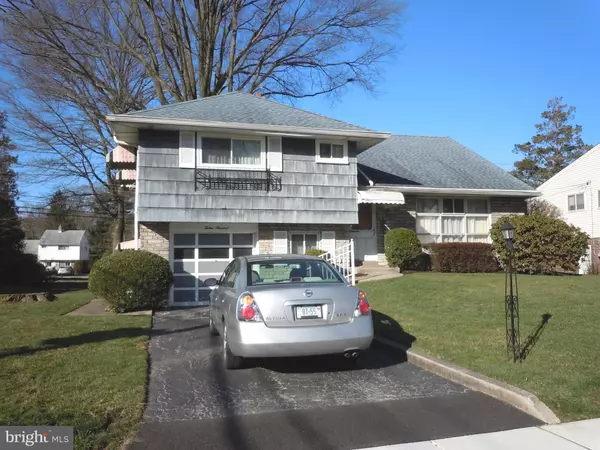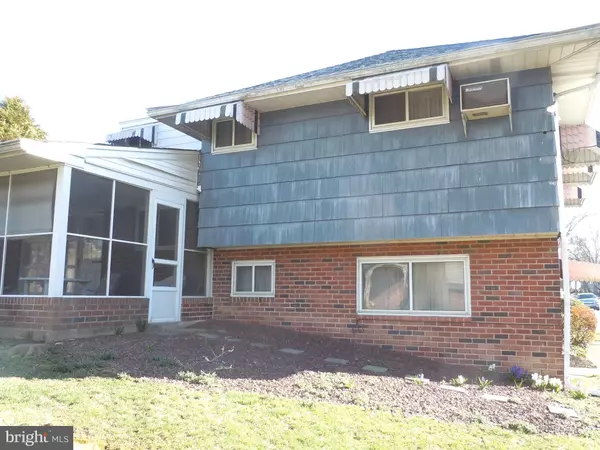$216,900
$229,900
5.7%For more information regarding the value of a property, please contact us for a free consultation.
4 Beds
3 Baths
2,026 SqFt
SOLD DATE : 09/12/2019
Key Details
Sold Price $216,900
Property Type Single Family Home
Sub Type Detached
Listing Status Sold
Purchase Type For Sale
Square Footage 2,026 sqft
Price per Sqft $107
Subdivision Aronimink
MLS Listing ID PADE478370
Sold Date 09/12/19
Style Split Level
Bedrooms 4
Full Baths 2
Half Baths 1
HOA Y/N N
Abv Grd Liv Area 2,026
Originating Board BRIGHT
Year Built 1955
Annual Tax Amount $8,209
Tax Year 2019
Lot Size 7,579 Sqft
Acres 0.17
Lot Dimensions 70.00 x 100.00
Property Description
Welcome to one of the few split level homes offered in the Aronimink section of Drexel Hill. As you enter the foyer coat closet to your left, on the main level stepping into the spacious Living Room, the Dining Area, flows to the 3 season screened porch. The eat-in-kitchen is well done with many cabinets and drawers, GD, DW, gas stove top and double eye level oven. A few steps down takes you to the laundry/heater room and everyone's favorite a family room w/powder room, a house fan to draw the A/C switch is behind the kitchen door and an exit to the side yard. Back to the LR and a few steps takes you to the left which is a Master BR with 2 closets and a Master Shower Bath and this front BR faces East. Middle BR is a good size nursery/office/bedroom. Rear BR is a large BR with 2 closets. Full hallway bath then a few steps up to a very large bedroom w/a lot of closet and storage space. / Included is a 26000BTU wall A/C. This is a very convenient area close to everything. Schools, shopping, public transportation, parks.
Location
State PA
County Delaware
Area Upper Darby Twp (10416)
Zoning RESIDENTIAL
Direction East
Rooms
Other Rooms Living Room, Dining Room, Kitchen, Family Room, Laundry, Half Bath, Screened Porch
Basement Daylight, Partial, Partially Finished
Interior
Interior Features Carpet, Kitchen - Eat-In, Primary Bath(s), Window Treatments, Wood Floors
Heating Forced Air
Cooling Window Unit(s), Wall Unit
Flooring Carpet, Hardwood
Equipment Cooktop, Dishwasher, Disposal, Dryer, Oven - Double, Oven - Wall
Fireplace N
Appliance Cooktop, Dishwasher, Disposal, Dryer, Oven - Double, Oven - Wall
Heat Source Natural Gas
Laundry Lower Floor
Exterior
Garage Spaces 1.0
Water Access N
Roof Type Shingle
Accessibility None
Total Parking Spaces 1
Garage N
Building
Story 3+
Sewer Public Sewer
Water Public
Architectural Style Split Level
Level or Stories 3+
Additional Building Above Grade, Below Grade
Structure Type Masonry
New Construction N
Schools
Elementary Schools Aronimink
Middle Schools Drexel Hill
High Schools Upper Darby Senior
School District Upper Darby
Others
Senior Community No
Tax ID 16-10-00017-00
Ownership Fee Simple
SqFt Source Assessor
Acceptable Financing Cash, Conventional, FHA, VA
Listing Terms Cash, Conventional, FHA, VA
Financing Cash,Conventional,FHA,VA
Special Listing Condition Standard
Read Less Info
Want to know what your home might be worth? Contact us for a FREE valuation!

Our team is ready to help you sell your home for the highest possible price ASAP

Bought with Stephen P Mazza • BHHS Fox & Roach-Media

Find out why customers are choosing LPT Realty to meet their real estate needs






