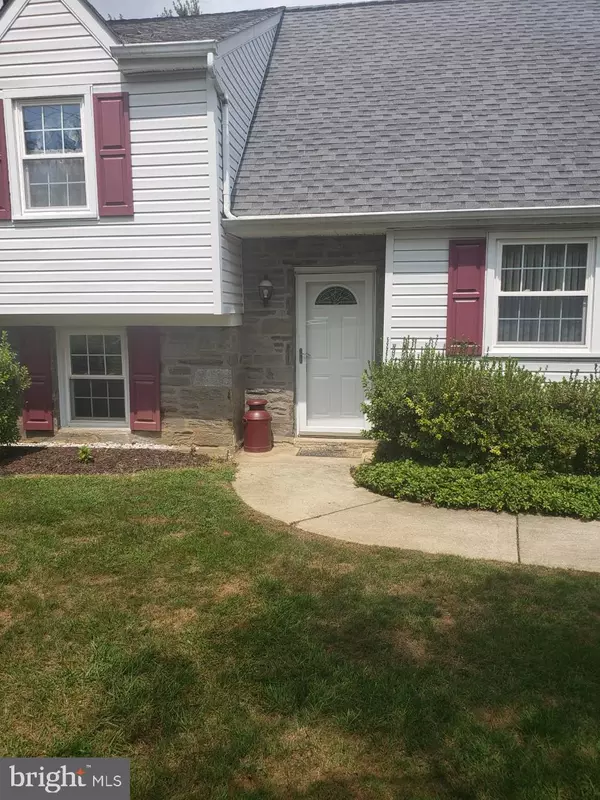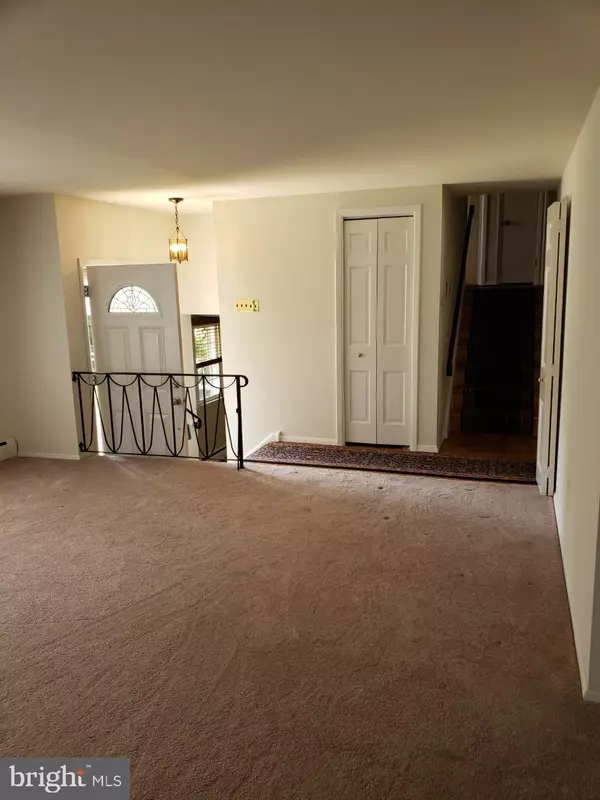$335,000
$335,000
For more information regarding the value of a property, please contact us for a free consultation.
4 Beds
3 Baths
1,864 SqFt
SOLD DATE : 09/06/2019
Key Details
Sold Price $335,000
Property Type Single Family Home
Sub Type Detached
Listing Status Sold
Purchase Type For Sale
Square Footage 1,864 sqft
Price per Sqft $179
Subdivision None Available
MLS Listing ID PACT486782
Sold Date 09/06/19
Style Split Level
Bedrooms 4
Full Baths 2
Half Baths 1
HOA Y/N N
Abv Grd Liv Area 1,292
Originating Board BRIGHT
Year Built 1962
Annual Tax Amount $4,025
Tax Year 2019
Lot Size 0.475 Acres
Acres 0.48
Lot Dimensions 0.00 x 0.00
Property Description
Beautiful stone and vinyl split level in West Whiteland Township. 4 Bedrooms and 2.5 bathrooms and a detached 2 car garage (extra tall 8ft garage doors for contractors, with electric service.) Enter the home, to an extra large living room (they added an extra 6ft when built) with a coat closet. The kitchen is original, vinyl flooring and a ceiling fan. The dining room is located off the kitchen and living room. Upstairs you will find the master bedroom with walk in closet, and a full bathroom. There are two additional bedrooms and a full bathroom and linen closet on this level. Up another level you will find an additional bedroom with attic storage. In the lower level there is a family room with vinyl flooring and a gas fireplace. There is a half bathroom, closet for storage, and a laundry room with the oil tank, home has 200 amp service. Outside there is a level rear yard with a few trees (several red maple) and a covered patio withh a nice stone wall matching the front of the home. Owner would appreciate selling it "as-is" so you can choose how to update it. Windows replaced about 15 years ago roof is 10-12 years ago, the furnace is about 20 years old, maintained yearly by Sheller Service. This can be a quick closing.
Location
State PA
County Chester
Area West Whiteland Twp (10341)
Zoning R2
Rooms
Other Rooms Living Room, Dining Room, Bedroom 2, Bedroom 3, Bedroom 4, Kitchen, Family Room
Basement Full
Interior
Heating Hot Water
Cooling None
Flooring Carpet, Hardwood, Vinyl
Fireplaces Number 1
Heat Source Oil
Exterior
Garage Garage - Front Entry
Garage Spaces 2.0
Water Access N
Roof Type Architectural Shingle
Accessibility None
Total Parking Spaces 2
Garage Y
Building
Story 2.5
Sewer Public Sewer
Water Public
Architectural Style Split Level
Level or Stories 2.5
Additional Building Above Grade, Below Grade
Structure Type Plaster Walls
New Construction N
Schools
School District West Chester Area
Others
Senior Community No
Tax ID 41-06N-0011
Ownership Fee Simple
SqFt Source Assessor
Acceptable Financing Cash, Conventional, FHA, VA
Listing Terms Cash, Conventional, FHA, VA
Financing Cash,Conventional,FHA,VA
Special Listing Condition Standard
Read Less Info
Want to know what your home might be worth? Contact us for a FREE valuation!

Our team is ready to help you sell your home for the highest possible price ASAP

Bought with Lauren B Dickerman • Keller Williams Real Estate -Exton

Find out why customers are choosing LPT Realty to meet their real estate needs






