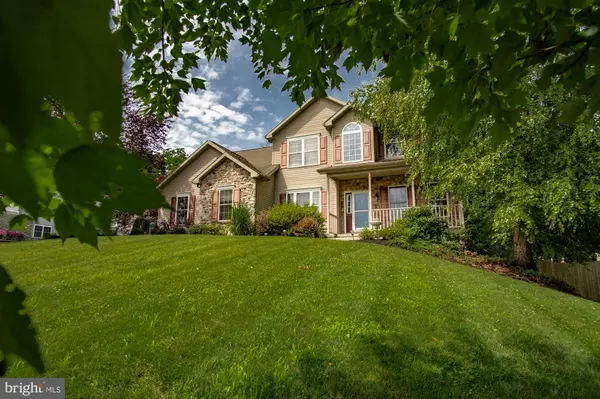$325,000
$319,900
1.6%For more information regarding the value of a property, please contact us for a free consultation.
5 Beds
4 Baths
4,686 SqFt
SOLD DATE : 09/05/2019
Key Details
Sold Price $325,000
Property Type Single Family Home
Sub Type Detached
Listing Status Sold
Purchase Type For Sale
Square Footage 4,686 sqft
Price per Sqft $69
Subdivision None Available
MLS Listing ID PABK345496
Sold Date 09/05/19
Style Colonial
Bedrooms 5
Full Baths 3
Half Baths 1
HOA Y/N N
Abv Grd Liv Area 3,547
Originating Board BRIGHT
Year Built 2001
Annual Tax Amount $8,626
Tax Year 2018
Lot Size 0.450 Acres
Acres 0.45
Lot Dimensions 0.00 x 0.00
Property Description
Most recent sale $339,000 BUILT IN EQUITY WITH GREAT PRICE! Located in one of the top 5 ranked High Schools (according to US News) you will find this amazing Colonial sitting at the top of the development, which backs up to farmland! This 4-5 bedroom, 3 1/2-bathroom once builder's model home has ample sunlight shining in every angle anytime during the day. This energy efficient home has low utility costs and offers much more than the average home. Many updates throughout within the last 5 years new heating system, hot water heater, central air as well as mostly all new toilets, French doors leading to the patio, propane furnace, fresh paint, and updated appliances. Sellers have updated flooring on 1st floor to vinyl plank flooring with cork underlay. The 1st floor den/office has beautiful built in shelving/cabinetry with the potential to be used as a 5th bedroom with closet. Open eat-in kitchen including breakfast area offers 42-inch cabinets, recessed lighting, SS appliances (with gas stove and new refrigerator), and a nice-sized pantry. Classy tray ceiling and crown molding in formal dining room. Huge master suite with vaulted ceiling, jetted tub, and tile backsplash. Convenient 2nd floor laundry area (new dryer) that has room for expansion. Fenced-in yard with large recently re-stained deck. Fully finished walkout basement with full bathroom and additional plumbing set to make a kitchenette and in-law quarters. Additional storage can be used for canning and space for workshop area. Radon system already installed. Tucked away from traffic yet so close to the Lehigh Valley with all the new outdoor shopping, restaurants and entertainment - perfect home to come and get away from all the noise in a relaxed setting with peace and quiet!
Location
State PA
County Berks
Area Maxatawny Twp (10263)
Zoning R
Rooms
Other Rooms Living Room, Dining Room, Primary Bedroom, Bedroom 2, Bedroom 3, Bedroom 4, Kitchen, Family Room, Den, Basement, Foyer, Laundry, Utility Room, Primary Bathroom, Full Bath, Half Bath
Basement Full, Daylight, Full, Fully Finished, Outside Entrance, Rear Entrance, Walkout Level
Main Level Bedrooms 1
Interior
Interior Features Breakfast Area, Built-Ins, Carpet, Ceiling Fan(s), Crown Moldings, Dining Area, Entry Level Bedroom, Family Room Off Kitchen, Floor Plan - Open, Formal/Separate Dining Room, Kitchen - Eat-In, Primary Bath(s), Recessed Lighting, Pantry, Wainscotting, Window Treatments
Hot Water Propane
Heating Heat Pump(s)
Cooling Central A/C
Flooring Carpet, Ceramic Tile, Vinyl
Fireplaces Number 1
Fireplaces Type Gas/Propane
Equipment Dishwasher, Dryer, Oven/Range - Gas, Refrigerator, Stainless Steel Appliances
Fireplace Y
Appliance Dishwasher, Dryer, Oven/Range - Gas, Refrigerator, Stainless Steel Appliances
Heat Source Natural Gas
Laundry Upper Floor
Exterior
Exterior Feature Deck(s), Porch(es)
Garage Garage - Side Entry
Garage Spaces 2.0
Fence Privacy, Wood
Utilities Available Cable TV, Electric Available, Propane
Water Access N
View Mountain, Panoramic, Trees/Woods
Roof Type Asphalt
Accessibility None
Porch Deck(s), Porch(es)
Attached Garage 2
Total Parking Spaces 2
Garage Y
Building
Story 3+
Sewer Public Sewer
Water Public
Architectural Style Colonial
Level or Stories 3+
Additional Building Above Grade, Below Grade
Structure Type 9'+ Ceilings,Tray Ceilings,Vaulted Ceilings
New Construction N
Schools
School District Kutztown Area
Others
Senior Community No
Tax ID 63-5452-15-72-1571
Ownership Fee Simple
SqFt Source Assessor
Acceptable Financing Conventional, FHA, VA, Cash, USDA
Listing Terms Conventional, FHA, VA, Cash, USDA
Financing Conventional,FHA,VA,Cash,USDA
Special Listing Condition Standard
Read Less Info
Want to know what your home might be worth? Contact us for a FREE valuation!

Our team is ready to help you sell your home for the highest possible price ASAP

Bought with Non Member • Non Subscribing Office

Find out why customers are choosing LPT Realty to meet their real estate needs






