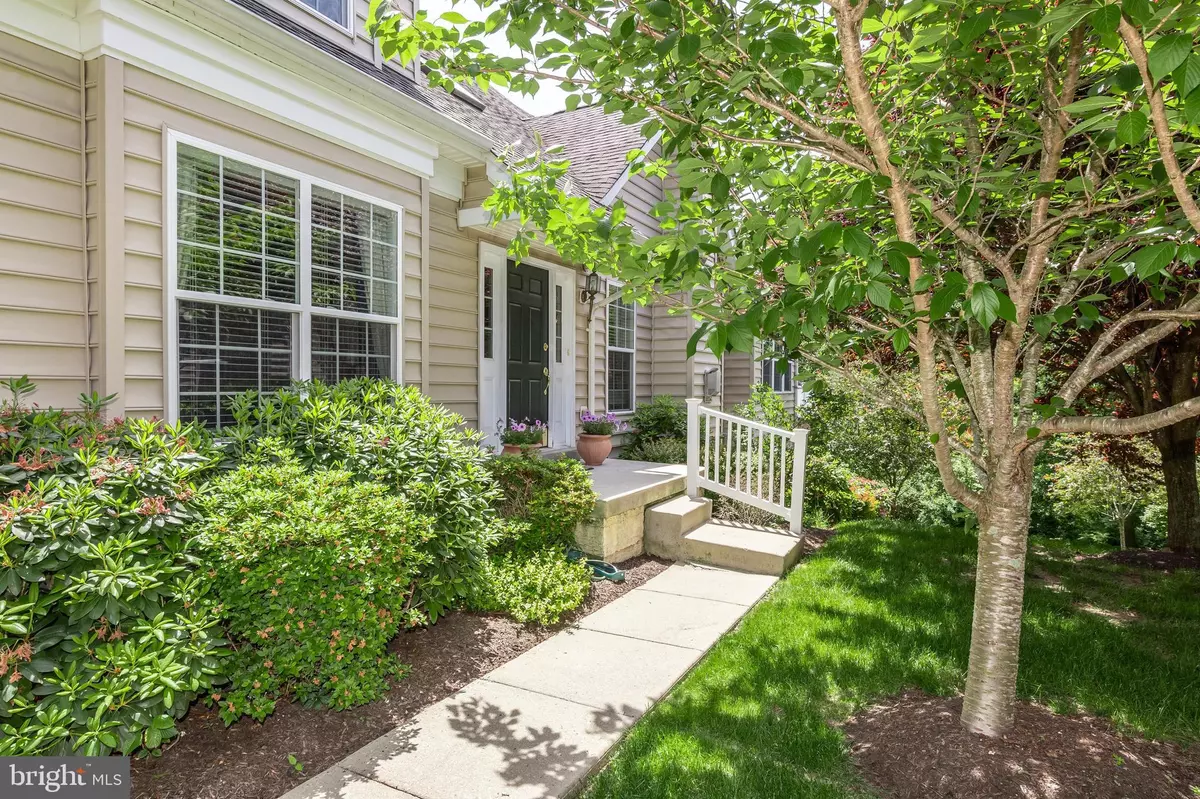$445,000
$465,000
4.3%For more information regarding the value of a property, please contact us for a free consultation.
3 Beds
3 Baths
2,840 SqFt
SOLD DATE : 09/04/2019
Key Details
Sold Price $445,000
Property Type Townhouse
Sub Type End of Row/Townhouse
Listing Status Sold
Purchase Type For Sale
Square Footage 2,840 sqft
Price per Sqft $156
Subdivision Rivercrest
MLS Listing ID PAMC611050
Sold Date 09/04/19
Style Carriage House
Bedrooms 3
Full Baths 2
Half Baths 1
HOA Fees $382/mo
HOA Y/N Y
Abv Grd Liv Area 2,840
Originating Board BRIGHT
Year Built 2005
Annual Tax Amount $7,865
Tax Year 2020
Lot Size 5,590 Sqft
Acres 0.13
Lot Dimensions 43.00 x 0.00
Property Description
Outstanding Glenmore model featuring a first floor master suite with glamour bath and two walk-in closets. The private wooded lot enhances this elegant end unit located in the Rivercrest golf community. Enter the spacious living room complete with gas fireplace, skylight, hardwood floors and open to the second floor loft. Enjoy the natural light and scenic view from the sun room which opens to an expansive deck. The formal dining room leads to the gourmet kitchen with ample cabinets, double oven, granite counter tops and added lighting. The eating area is a warm and brightly lit extension of the kitchen. Many added features including hardwood floors, recessed lighting, a pantry, half bath and separate laundry room are on this level. The Master bedroom suite with triple windows, an extended sitting area and cathedral ceiling is a welcome retreat. Additionally this suite includes two walk-in closets and a bathroom with Jacuzzi tub, standing shower and two separate vanity sinks. The second floor hosts a large loft which overlooks the living room. Two additional bedrooms each with walk in closets are on this level. One of the bedrooms has an en suite bathroom. The walk out basement with high ceilings and full window is the full footprint of the first floor, perfect for storage or added living space. The two car attached garage also has added storage. Rivercrest is a premier golf course community with an 18-hole championship golf course, excellent dining, clubhouse and facilities. This home is located within easy access to major highways, Wegmans, The Providence Town Center and restaurants. The community has a clubhouse, fitness room and pool. Enjoy the carefree lifestyle of this well maintained home in Montgomery County.
Location
State PA
County Montgomery
Area Upper Providence Twp (10661)
Zoning GCR
Rooms
Other Rooms Dining Room, Primary Bedroom, Bedroom 2, Bedroom 3, Kitchen, Basement, Breakfast Room, Sun/Florida Room, Great Room, Laundry, Loft, Bathroom 2, Primary Bathroom, Half Bath
Basement Full, Walkout Level, Unfinished, Windows, Poured Concrete
Main Level Bedrooms 1
Interior
Interior Features Breakfast Area, Chair Railings, Entry Level Bedroom, Formal/Separate Dining Room, Kitchen - Gourmet, Primary Bath(s), Recessed Lighting, Pantry, Skylight(s), Stall Shower, Walk-in Closet(s), Wood Floors
Heating Forced Air
Cooling Central A/C
Flooring Carpet, Hardwood
Fireplaces Number 1
Fireplaces Type Gas/Propane
Equipment Built-In Microwave, Built-In Range, Dryer - Electric, Oven - Double, Dishwasher, Refrigerator, Washer
Fireplace Y
Window Features Double Pane,Palladian
Appliance Built-In Microwave, Built-In Range, Dryer - Electric, Oven - Double, Dishwasher, Refrigerator, Washer
Heat Source Natural Gas
Laundry Main Floor
Exterior
Parking Features Garage - Front Entry, Garage Door Opener
Garage Spaces 4.0
Utilities Available Under Ground
Amenities Available Club House, Fitness Center, Gated Community, Golf Course Membership Available, Pool - Outdoor
Water Access N
View Trees/Woods
Roof Type Shingle
Accessibility Grab Bars Mod
Attached Garage 2
Total Parking Spaces 4
Garage Y
Building
Story 3+
Foundation Concrete Perimeter
Sewer Public Sewer
Water Public
Architectural Style Carriage House
Level or Stories 3+
Additional Building Above Grade, Below Grade
New Construction N
Schools
School District Spring-Ford Area
Others
HOA Fee Include All Ground Fee,Common Area Maintenance,Lawn Maintenance,Management,Pool(s),Security Gate,Road Maintenance,Snow Removal,Trash
Senior Community No
Tax ID 61-00-04178-108
Ownership Fee Simple
SqFt Source Assessor
Security Features Security Gate,Security System
Acceptable Financing Cash, Conventional
Listing Terms Cash, Conventional
Financing Cash,Conventional
Special Listing Condition Standard
Read Less Info
Want to know what your home might be worth? Contact us for a FREE valuation!

Our team is ready to help you sell your home for the highest possible price ASAP

Bought with Kim Cunningham Marren • BHHS Fox & Roach Wayne-Devon

Find out why customers are choosing LPT Realty to meet their real estate needs






