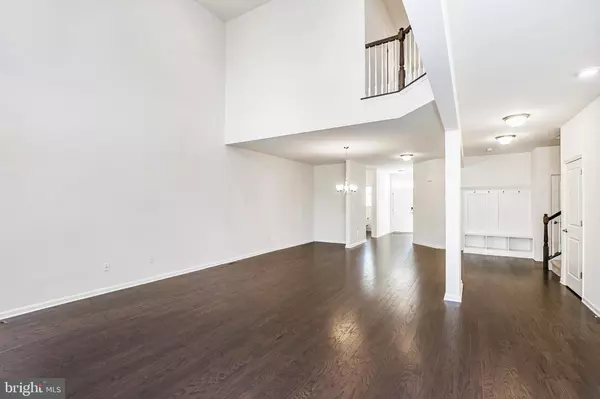$590,000
$629,990
6.3%For more information regarding the value of a property, please contact us for a free consultation.
3 Beds
3 Baths
3,715 SqFt
SOLD DATE : 08/27/2019
Key Details
Sold Price $590,000
Property Type Townhouse
Sub Type End of Row/Townhouse
Listing Status Sold
Purchase Type For Sale
Square Footage 3,715 sqft
Price per Sqft $158
Subdivision Waterloo Reserve
MLS Listing ID PACT478874
Sold Date 08/27/19
Style Carriage House
Bedrooms 3
Full Baths 2
Half Baths 1
HOA Fees $225/mo
HOA Y/N Y
Abv Grd Liv Area 2,615
Originating Board BRIGHT
Year Built 2019
Annual Tax Amount $7,500
Tax Year 2019
Lot Size 6,500 Sqft
Acres 0.15
Property Description
Ready in AUGUST! End Home Site with a walk out FINISHED basement!Welcome to Waterloo Reserve situated on the old Waterloo Gardens in the heart of Exton. Now Open On Site! This luxurious 2,615 square foot home features a walk out basement facing the open field and tot lot area, a composite deck, Morning room, Study, 2 story living room, additional recessed lighting, black granite fireplace and gourmet kitchen with Maple Silk Cabinets, St.Cecilia granite, kitchen backsplash and Chocolate Hardwood flooring. Entertain in this open concept carriage home and spend more time traveling and less time doing yard work. The community features a playground, walking paths and community entertainment at Miller Park. Minutes away from the Whitford and Exton Train Station, Whitford Country Club, Downtown shopping and restaurants, major roadways and more. Located in highly coveted West Chester School District. Schedule an appointment today! Pictures are not of list home but represent the same floor plan*.
Location
State PA
County Chester
Area West Whiteland Twp (10341)
Zoning RESIDENTIAL
Rooms
Other Rooms Bedroom 2, Bedroom 3, Basement, Bedroom 1, 2nd Stry Fam Rm, Half Bath
Basement Walkout Level, Fully Finished, Partially Finished
Interior
Interior Features Breakfast Area, Family Room Off Kitchen, Floor Plan - Open, Kitchen - Eat-In, Kitchen - Island, Primary Bath(s), Recessed Lighting, Sprinkler System, Walk-in Closet(s), Wood Floors
Heating Forced Air
Cooling Central A/C
Fireplaces Number 1
Equipment Cooktop, Dishwasher, Disposal, Oven - Double, Oven/Range - Gas, Stainless Steel Appliances
Fireplace Y
Appliance Cooktop, Dishwasher, Disposal, Oven - Double, Oven/Range - Gas, Stainless Steel Appliances
Heat Source Natural Gas
Exterior
Parking Features Garage - Front Entry
Garage Spaces 5.0
Amenities Available Tot Lots/Playground, Jog/Walk Path, Common Grounds
Water Access N
Roof Type Asphalt
Accessibility None
Attached Garage 2
Total Parking Spaces 5
Garage Y
Building
Story 2
Sewer Public Sewer
Water Public
Architectural Style Carriage House
Level or Stories 2
Additional Building Above Grade, Below Grade
Structure Type 9'+ Ceilings,2 Story Ceilings,Dry Wall,Tray Ceilings
New Construction Y
Schools
School District West Chester Area
Others
Pets Allowed Y
HOA Fee Include Common Area Maintenance,Lawn Maintenance,Management,Snow Removal
Senior Community No
Tax ID NO TAX RECORD
Ownership Fee Simple
SqFt Source Estimated
Acceptable Financing Cash, Conventional, FHA, VA, Other
Horse Property N
Listing Terms Cash, Conventional, FHA, VA, Other
Financing Cash,Conventional,FHA,VA,Other
Special Listing Condition Standard
Pets Allowed Cats OK, Dogs OK
Read Less Info
Want to know what your home might be worth? Contact us for a FREE valuation!

Our team is ready to help you sell your home for the highest possible price ASAP

Bought with Margaret G Willcox • Coldwell Banker Realty

Find out why customers are choosing LPT Realty to meet their real estate needs






