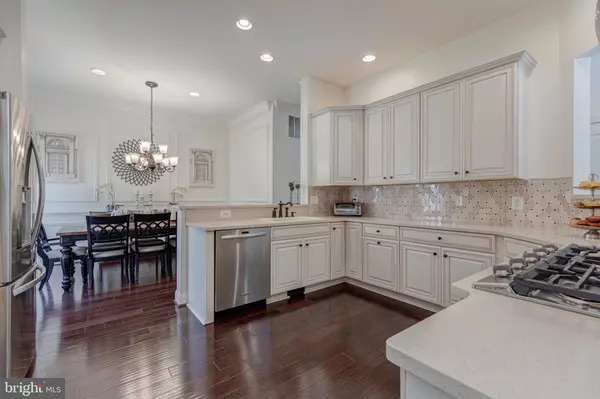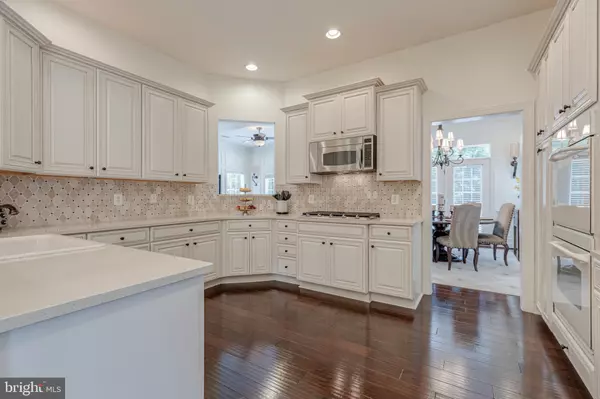$783,000
$799,000
2.0%For more information regarding the value of a property, please contact us for a free consultation.
4 Beds
4 Baths
3,031 SqFt
SOLD DATE : 08/30/2019
Key Details
Sold Price $783,000
Property Type Single Family Home
Sub Type Detached
Listing Status Sold
Purchase Type For Sale
Square Footage 3,031 sqft
Price per Sqft $258
Subdivision Kingstowne
MLS Listing ID VAFX1078044
Sold Date 08/30/19
Style Colonial
Bedrooms 4
Full Baths 3
Half Baths 1
HOA Fees $104/mo
HOA Y/N Y
Abv Grd Liv Area 3,031
Originating Board BRIGHT
Year Built 2007
Annual Tax Amount $8,465
Tax Year 2019
Lot Size 3,800 Sqft
Acres 0.09
Property Description
Welcome to 5964 Manorview Way in the friendly and sought-after Northampton community of popular Kingstowne. This exceptional stone-front colonial has a contemporary open floorplan and loads of stylish and classy upgrades. Entering the home from the covered slate portico, you pass under the elegant beaded tray ceiling and onto the rich coffee-colored hand-scraped hardwoods that cover the main level, stairs and second level. High ceilings, tons of recessed lights and windows galore make it bright and cheerful. Sophisticated box moldings, dentil and crown details give an elegant feel. There are modern oil-rubbed bronze light fixtures and door hardware. The stunning kitchen features maple pearl cabinets with a toasted almond glaze, quartz counters, marble tile backsplash in a diamond mosaic pattern, porcelain sink, fine appliances and an overhang for bar stool seating. Step from the formal dining room on to the oversized Trex deck backing to trees. There's a huge second-floor family room with a gas fireplace with a marble surround and wood mantel. The master suite is luxuriously proportioned with a large walk-in closet and spa bath with jetted deep-soaking tub, marble counters and refined tilework. All this plus the endless list of desirable Kingstowne amenities (pools, fitness centers, tennis courts, tot lots, paved walking paths and more) and an enviable location close to Metro, two town centers and all commuter routes. Its also convenient to Wegmans, Trader Joe's, Fort Belvoir, Old Town Alexandria, DC and future Amazon HQ2.
Location
State VA
County Fairfax
Zoning 305
Rooms
Other Rooms Living Room, Dining Room, Primary Bedroom, Bedroom 2, Bedroom 3, Bedroom 4, Kitchen, Foyer, Breakfast Room, Great Room, Bathroom 3, Primary Bathroom
Interior
Interior Features Breakfast Area, Ceiling Fan(s), Chair Railings, Crown Moldings, Formal/Separate Dining Room, Recessed Lighting, Soaking Tub
Hot Water Natural Gas
Heating Forced Air, Zoned
Cooling Central A/C, Ceiling Fan(s), Zoned
Flooring Hardwood, Ceramic Tile, Carpet
Fireplaces Number 1
Fireplaces Type Mantel(s)
Equipment Built-In Microwave, Dishwasher, Disposal, Dryer, Icemaker, Oven - Double, Oven - Wall, Cooktop, Stainless Steel Appliances, Refrigerator, Washer, Central Vacuum, Exhaust Fan
Fireplace Y
Window Features Transom
Appliance Built-In Microwave, Dishwasher, Disposal, Dryer, Icemaker, Oven - Double, Oven - Wall, Cooktop, Stainless Steel Appliances, Refrigerator, Washer, Central Vacuum, Exhaust Fan
Heat Source Natural Gas
Laundry Upper Floor
Exterior
Exterior Feature Deck(s)
Garage Garage - Front Entry, Garage Door Opener
Garage Spaces 2.0
Amenities Available Basketball Courts, Club House, Fitness Center, Jog/Walk Path, Party Room, Picnic Area, Pool - Outdoor, Tennis Courts, Tot Lots/Playground, Volleyball Courts
Water Access N
View Trees/Woods
Accessibility None
Porch Deck(s)
Attached Garage 2
Total Parking Spaces 2
Garage Y
Building
Lot Description Backs to Trees
Story 3+
Sewer Public Sewer
Water Public
Architectural Style Colonial
Level or Stories 3+
Additional Building Above Grade, Below Grade
Structure Type 2 Story Ceilings,9'+ Ceilings,Tray Ceilings
New Construction N
Schools
Elementary Schools Franconia
Middle Schools Twain
High Schools Edison
School District Fairfax County Public Schools
Others
HOA Fee Include Common Area Maintenance,Pool(s),Snow Removal,Trash
Senior Community No
Tax ID 0814 48 0026
Ownership Fee Simple
SqFt Source Assessor
Special Listing Condition Standard
Read Less Info
Want to know what your home might be worth? Contact us for a FREE valuation!

Our team is ready to help you sell your home for the highest possible price ASAP

Bought with Non Member • Metropolitan Regional Information Systems, Inc.

Find out why customers are choosing LPT Realty to meet their real estate needs






