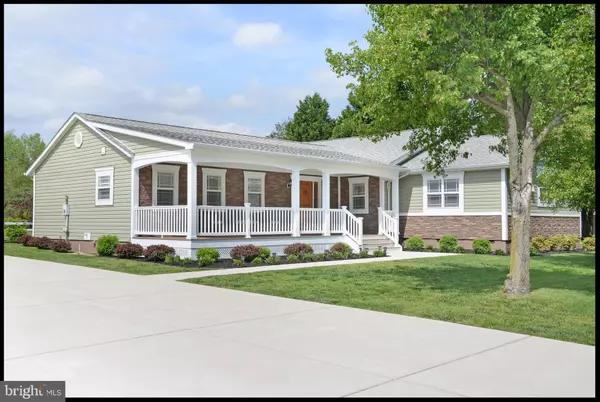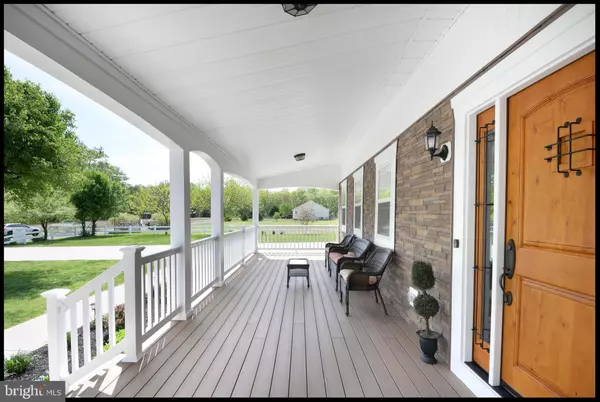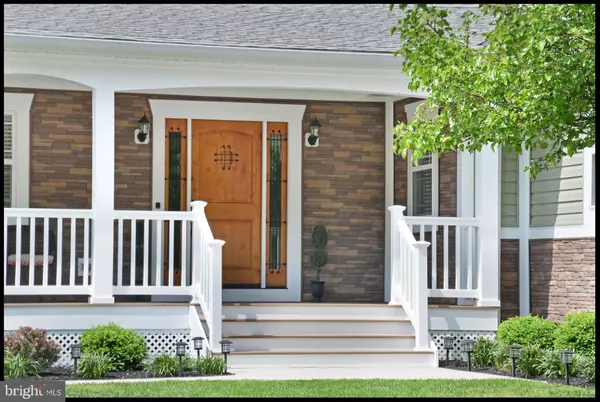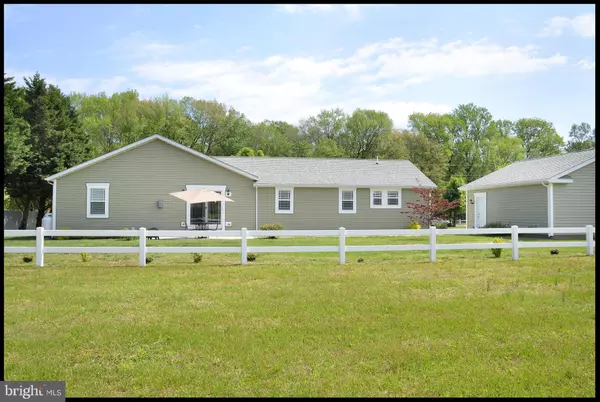$300,000
$310,000
3.2%For more information regarding the value of a property, please contact us for a free consultation.
3 Beds
4 Baths
2,572 SqFt
SOLD DATE : 08/29/2019
Key Details
Sold Price $300,000
Property Type Single Family Home
Sub Type Detached
Listing Status Sold
Purchase Type For Sale
Square Footage 2,572 sqft
Price per Sqft $116
Subdivision None Available
MLS Listing ID DESU139590
Sold Date 08/29/19
Style Craftsman,Raised Ranch/Rambler
Bedrooms 3
Full Baths 3
Half Baths 1
HOA Y/N N
Abv Grd Liv Area 2,572
Originating Board BRIGHT
Year Built 1999
Annual Tax Amount $1,188
Tax Year 2018
Lot Size 0.517 Acres
Acres 0.52
Lot Dimensions 150.00 x 150.00
Property Description
Spectacular & Stunning!!! Trendy stylish renovated rancher in a Sussex County country location. Beautiful entry opens into a spacious foyer with wood floors, chair railing, and trendy light. Very large gathering area has stone gas fireplace, wood flooring, flat screen t.v, ceiling fans, chair railing, and formal dining area. Gourmet style kitchen has granite, lots of beautiful cabinets, stainless appliances, and pennant light over the center island with breakfast bar. Owners suite with large walk in closet with shelving, full private bath with double vanity and walk in shower with dual shower heads. Two very nicely sized bedrooms with large closets & ceiling fans. A flex space with full private bath would be a perfect area for a mini gym, professional office, or personal guest space. Half bath with tile and laundry closet. Two car detached garage with concrete drive. Relax on the over sized front porch or entertain on the rear patio. Fencing and newly added landscaping. Nice country location but is convenient to the towns of Milford, Milton, Ellendale, or just a short drive to the Delaware bays or ocean resort areas. This home is aimed to please!
Location
State DE
County Sussex
Area Cedar Creek Hundred (31004)
Zoning A
Direction East
Rooms
Main Level Bedrooms 3
Interior
Interior Features Attic, Carpet, Ceiling Fan(s), Combination Dining/Living, Combination Kitchen/Dining, Crown Moldings, Dining Area, Entry Level Bedroom, Floor Plan - Open, Kitchen - Gourmet, Kitchen - Island, Primary Bath(s), Recessed Lighting
Heating Other
Cooling Central A/C
Flooring Carpet, Ceramic Tile, Wood
Fireplaces Number 1
Fireplaces Type Gas/Propane
Equipment Built-In Microwave, Built-In Range, Dishwasher, Oven - Self Cleaning, Oven/Range - Gas
Fireplace Y
Appliance Built-In Microwave, Built-In Range, Dishwasher, Oven - Self Cleaning, Oven/Range - Gas
Heat Source Other
Laundry Main Floor
Exterior
Exterior Feature Patio(s), Porch(es)
Garage Garage - Front Entry, Garage Door Opener
Garage Spaces 2.0
Fence Vinyl
Utilities Available Above Ground
Water Access N
View Scenic Vista
Roof Type Architectural Shingle
Street Surface Paved
Accessibility None
Porch Patio(s), Porch(es)
Road Frontage City/County
Total Parking Spaces 2
Garage Y
Building
Lot Description Front Yard, Landlocked, Rear Yard, Rural, SideYard(s)
Story 1
Foundation Block
Sewer Gravity Sept Fld
Water Well
Architectural Style Craftsman, Raised Ranch/Rambler
Level or Stories 1
Additional Building Above Grade, Below Grade
Structure Type Dry Wall
New Construction N
Schools
Middle Schools Milford Central Academy
High Schools Milford
School District Milford
Others
Senior Community No
Tax ID 230-28.00-5.00
Ownership Fee Simple
SqFt Source Assessor
Acceptable Financing Cash, Conventional, FHA, VA
Listing Terms Cash, Conventional, FHA, VA
Financing Cash,Conventional,FHA,VA
Special Listing Condition Standard
Read Less Info
Want to know what your home might be worth? Contact us for a FREE valuation!

Our team is ready to help you sell your home for the highest possible price ASAP

Bought with NANCY DELLA VECCHIO • RE/MAX Realty Group Rehoboth

Find out why customers are choosing LPT Realty to meet their real estate needs






