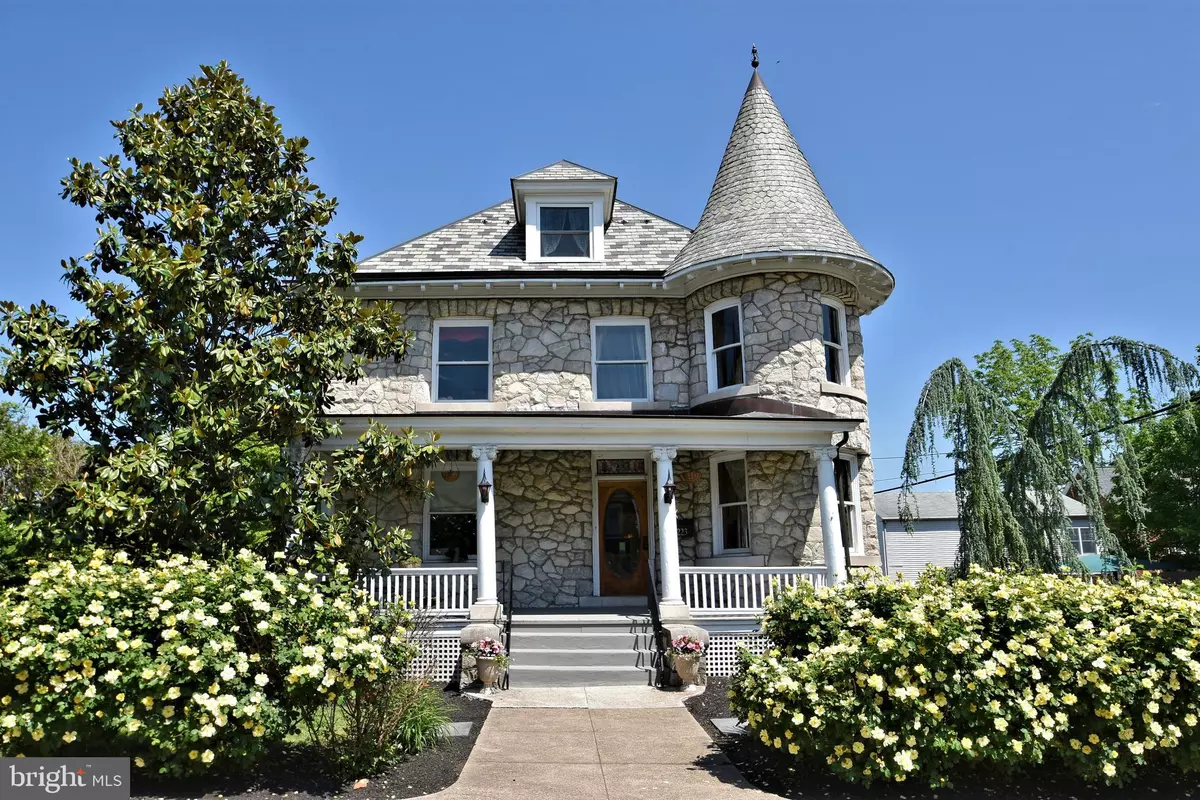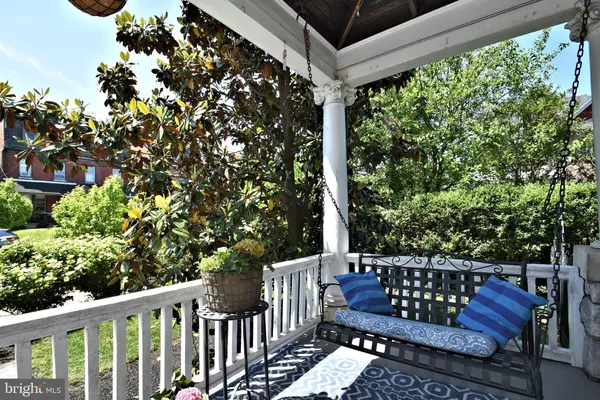$500,000
$525,000
4.8%For more information regarding the value of a property, please contact us for a free consultation.
5 Beds
3 Baths
3,851 SqFt
SOLD DATE : 08/22/2019
Key Details
Sold Price $500,000
Property Type Single Family Home
Sub Type Detached
Listing Status Sold
Purchase Type For Sale
Square Footage 3,851 sqft
Price per Sqft $129
Subdivision None Available
MLS Listing ID PACT479658
Sold Date 08/22/19
Style Victorian
Bedrooms 5
Full Baths 3
HOA Y/N N
Abv Grd Liv Area 3,271
Originating Board BRIGHT
Year Built 1900
Annual Tax Amount $8,157
Tax Year 2018
Lot Size 8,640 Sqft
Acres 0.2
Lot Dimensions 0.00 x 0.00
Property Description
Welcome to one of Phoenixville's finest historical treasures. Here an abundance of history, design, charm and Queen Anne Revival Architecture can be found. This property is within very close proximity to Reeves Park, Barclay Elementary, the Dogwood Festival, Library and easy access to all Phoenixville has to offer! When you visit, step inside and take a moment to take in all the beauty of the entry/parlor area.The gorgeous chestnut moldings, the turret space with curved glass windows and Tiffany style chandelier all offering a glimpse of this home's history and charm. The mantle with tile surround, and the ornate mantle have been beautifully kept, and appropriately restored. This home once an art gallery, has been highly appreciated and kept and now awaits it's new owner. Pocket doors take you to both the living room and dining areas. The dining room offers an eye catching chandelier and is large enough for formal dining occasions. Through french doors is the great room . The kitchen is an excellent combination of keeping with the old but offers the conveniences of the new. A Heartland Stove that is a replica from a time gone by, meets counters that are copper lined and a Uline refrigerator and freezer. The sink is a drainboard sink with a Miele Dishwasher. The floors are marble tile and the former exterior stone wall adds character to this space. Off the kitchen is a mudroom area with a large pantry and first floor bathroom. The second level offers two secondary bedrooms both with added closet space and a Master Bedroom Suite. The Master Bedroom again offers hardwood floors, extensive wood work, a walk in closet, and a sitting area in the turret space. The En-Suite bath offers marble tile floors, a claw foot tub, walk in rain head shower, two pedestal sinks and a large closet. Up to the third level are two additional secondary rooms. Bedrooms on this level are referred to as a "Princess" Suite with it's peaked ceiling and walk in closet, and another large bedroom with a cedar closet. This level also offers a hall bath with a claw foot tub, rain head shower, and pedestal sink. The basement over the addition is a walk out daylight basement with large windows that bring in light. This area is fantastic for enjoying time at home. The back door out of the basement takes you out to a large Magnolia tree, ferns, and a former carriage house now used as a two story garage. The 100 year Slate roof was installed 10 years ago.
Location
State PA
County Chester
Area Phoenixville Boro (10315)
Zoning NCR2
Rooms
Other Rooms Living Room, Dining Room, Primary Bedroom, Bedroom 2, Bedroom 3, Bedroom 4, Bedroom 5, Kitchen, Family Room, Study, Primary Bathroom
Basement Full, Partially Finished
Interior
Interior Features Breakfast Area, Built-Ins, Cedar Closet(s), Ceiling Fan(s), Combination Kitchen/Living, Crown Moldings, Dining Area, Family Room Off Kitchen, Kitchen - Eat-In, Primary Bath(s), Pantry, Recessed Lighting, Walk-in Closet(s), Wood Floors
Heating Hot Water
Cooling Central A/C
Flooring Wood, Tile/Brick
Fireplaces Number 1
Fireplaces Type Non-Functioning
Equipment Dishwasher, Oven/Range - Gas
Appliance Dishwasher, Oven/Range - Gas
Heat Source Oil, Natural Gas
Laundry Basement
Exterior
Exterior Feature Porch(es)
Garage Garage Door Opener
Garage Spaces 5.0
Fence Other
Utilities Available Cable TV, Natural Gas Available, Phone Available
Water Access N
Roof Type Slate,Architectural Shingle
Accessibility None
Porch Porch(es)
Total Parking Spaces 5
Garage Y
Building
Story 3+
Sewer Public Sewer
Water Public
Architectural Style Victorian
Level or Stories 3+
Additional Building Above Grade, Below Grade
New Construction N
Schools
School District Phoenixville Area
Others
Senior Community No
Tax ID 15-13 -0408
Ownership Fee Simple
SqFt Source Estimated
Special Listing Condition Standard
Read Less Info
Want to know what your home might be worth? Contact us for a FREE valuation!

Our team is ready to help you sell your home for the highest possible price ASAP

Bought with Jennifer Daywalt • Better Homes and Gardens Real Estate Phoenixville

Find out why customers are choosing LPT Realty to meet their real estate needs






