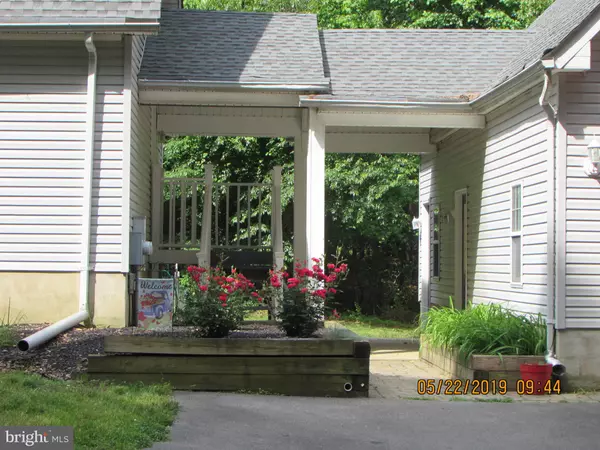$340,000
$345,000
1.4%For more information regarding the value of a property, please contact us for a free consultation.
4 Beds
2 Baths
1,716 SqFt
SOLD DATE : 08/23/2019
Key Details
Sold Price $340,000
Property Type Single Family Home
Sub Type Detached
Listing Status Sold
Purchase Type For Sale
Square Footage 1,716 sqft
Price per Sqft $198
Subdivision None Available
MLS Listing ID MDCA169836
Sold Date 08/23/19
Style Cape Cod
Bedrooms 4
Full Baths 2
HOA Y/N N
Abv Grd Liv Area 1,716
Originating Board BRIGHT
Year Built 1992
Annual Tax Amount $3,286
Tax Year 2018
Lot Size 3.030 Acres
Acres 3.03
Property Description
You'll fall in the love with this cozy Cape on 3 beautiful acres. The best of country living - treed lot, level, very private. Lots of room for a pool. New windows installed 3 yrs ago; furnace is 4 yrs young; water heater is 2 yrs old; there are two septic systems - garage and house. The wood stove in the basement is a Pellet stove. Detached garage has upstairs room to expand into living space; there is also a separate room on the back for an office, guest bedroom with functioning half-bath (could add shower/tub for full bath). There is a separate septic for the garage as well as a separate heat pump (needs repair). Walk to Calvert Cliffs State Park and across the street to Church. Cove Point Park just 5 minutes away for swimming, tennis, and other recreational facilities. Within 10 minutes of boating, fishing, shopping, antiquing, and restaurants in Solomons Island. 30 minutes to Lexington Park and Patuxent Naval Base. 20 minutes to California and Hollywood for major shopping - WalMart, BJs, Home Depot, and more.
Location
State MD
County Calvert
Zoning RUR
Rooms
Other Rooms Living Room, Kitchen, Game Room, Family Room, Den
Basement Fully Finished, Interior Access, Outside Entrance, Walkout Stairs
Main Level Bedrooms 2
Interior
Interior Features Breakfast Area, Combination Kitchen/Dining, Entry Level Bedroom, Upgraded Countertops, Wood Floors, Wood Stove, Central Vacuum, Ceiling Fan(s), Crown Moldings
Hot Water Electric
Heating Central, Heat Pump(s), Heat Pump - Gas BackUp, Wood Burn Stove
Cooling Ceiling Fan(s), Central A/C
Fireplaces Number 1
Fireplaces Type Gas/Propane
Equipment Built-In Microwave, Central Vacuum, Dishwasher, Dryer - Electric, Icemaker, Oven/Range - Electric, Refrigerator, Washer, Water Heater
Fireplace Y
Appliance Built-In Microwave, Central Vacuum, Dishwasher, Dryer - Electric, Icemaker, Oven/Range - Electric, Refrigerator, Washer, Water Heater
Heat Source Electric
Exterior
Exterior Feature Deck(s)
Garage Garage - Front Entry, Oversized
Garage Spaces 8.0
Water Access N
Accessibility None
Porch Deck(s)
Total Parking Spaces 8
Garage Y
Building
Story 2.5
Sewer Septic Exists
Water Well
Architectural Style Cape Cod
Level or Stories 2.5
Additional Building Above Grade, Below Grade
New Construction N
Schools
Elementary Schools Appeal
Middle Schools Southern
High Schools Patuxent
School District Calvert County Public Schools
Others
Senior Community No
Tax ID 0501222643
Ownership Fee Simple
SqFt Source Estimated
Acceptable Financing Cash, Conventional, FHA, USDA, VA
Listing Terms Cash, Conventional, FHA, USDA, VA
Financing Cash,Conventional,FHA,USDA,VA
Special Listing Condition Standard
Read Less Info
Want to know what your home might be worth? Contact us for a FREE valuation!

Our team is ready to help you sell your home for the highest possible price ASAP

Bought with Rebecca K Kozak • Berkshire Hathaway HomeServices McNelis Group Properties

Find out why customers are choosing LPT Realty to meet their real estate needs






