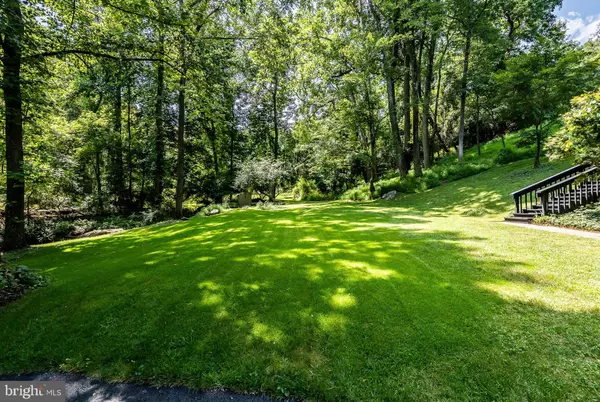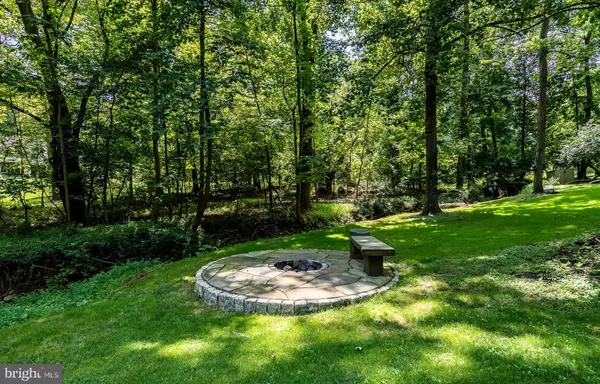$499,000
$499,000
For more information regarding the value of a property, please contact us for a free consultation.
3 Beds
4 Baths
2,915 SqFt
SOLD DATE : 08/23/2019
Key Details
Sold Price $499,000
Property Type Single Family Home
Sub Type Detached
Listing Status Sold
Purchase Type For Sale
Square Footage 2,915 sqft
Price per Sqft $171
Subdivision None Available
MLS Listing ID PACT485200
Sold Date 08/23/19
Style Contemporary
Bedrooms 3
Full Baths 2
Half Baths 2
HOA Y/N N
Abv Grd Liv Area 2,415
Originating Board BRIGHT
Year Built 1987
Annual Tax Amount $7,201
Tax Year 2019
Lot Size 2.300 Acres
Acres 2.3
Lot Dimensions 0.00 x 0.00
Property Description
If you are looking for a superior location, convenient to everything but an abundance of privacy, this 2.3 acre lot & home is a must see. Two story Contemporary. Open area & fenced rear yard. 3 bedrooms, 2 full baths 2 powder rooms. Attached 1 car oversized garage. Custom Kitchen with granite breakfast bar and counters. All stainless steel appliances. Opens to breakfast room with wall of windows. Lots of upgrades throughout home. New HVAC, commercial 'Atas' aluminium siding, everlast metal roof and 2 skylights. All bathrooms remodeled with top of the line fixtures/vanities. Master suite with wood mode cabinets, built ins, vaulted ceilings and recessed lights. Master bathroom with double vanity with Caesar stone top. custom mirror, recessed lights, 18" tile floors with electric heat. Oversized shower with seat, tile walls and ceiling. Two story Great room with floor to ceiling brick wood burning fireplace with granite surround, 2 sets of sliding glass doors to spacious deck. Double door entry off kitchen to sunroom with vaulted ceiling, tiled floors with outside entrance to deck area with steps to brick walkway to front yard. Home has 4 decks and lots of windows for natural light. 5 sliding glass doors and cedar fenced in rear yard. Immaculately maintained home with pride of ownership.
Location
State PA
County Chester
Area Westtown Twp (10367)
Zoning R1
Direction South
Rooms
Other Rooms Primary Bedroom, Bedroom 2, Bedroom 3, Kitchen, Family Room, Breakfast Room, Sun/Florida Room, Great Room, Laundry, Primary Bathroom, Full Bath
Basement Combination, Daylight, Partial, Front Entrance, Garage Access, Outside Entrance, Walkout Level
Interior
Interior Features Breakfast Area, Built-Ins, Carpet, Ceiling Fan(s), Curved Staircase, Dining Area, Exposed Beams, Floor Plan - Open, Kitchen - Island, Primary Bath(s), Recessed Lighting, Skylight(s), Soaking Tub, Spiral Staircase, Tub Shower, Upgraded Countertops, Window Treatments
Hot Water Electric
Heating Baseboard - Hot Water, Wood Burn Stove
Cooling Central A/C, Ceiling Fan(s)
Flooring Carpet, Ceramic Tile, Heated, Laminated, Raised
Fireplaces Number 2
Fireplaces Type Brick
Fireplace Y
Heat Source Oil
Laundry Main Floor
Exterior
Exterior Feature Deck(s)
Garage Built In, Garage - Front Entry, Inside Access, Oversized, Garage Door Opener
Garage Spaces 12.0
Fence Rear, Wood, Other
Utilities Available Above Ground, Cable TV, Cable TV Available, Phone, Under Ground
Water Access N
View Creek/Stream
Roof Type Metal
Street Surface Black Top,Paved
Accessibility 2+ Access Exits, Accessible Switches/Outlets, Doors - Lever Handle(s), Doors - Swing In, Level Entry - Main
Porch Deck(s)
Road Frontage Boro/Township, Road Maintenance Agreement
Attached Garage 2
Total Parking Spaces 12
Garage Y
Building
Lot Description Backs to Trees, Interior, Level, Partly Wooded, Secluded, SideYard(s), Stream/Creek, Trees/Wooded
Story 2.5
Sewer On Site Septic
Water Public
Architectural Style Contemporary
Level or Stories 2.5
Additional Building Above Grade, Below Grade
Structure Type 2 Story Ceilings,Cathedral Ceilings,Vaulted Ceilings
New Construction N
Schools
Elementary Schools Penn Wood
Middle Schools Stetson
High Schools Rustin
School District West Chester Area
Others
Senior Community No
Tax ID 67-02 -0020.0300
Ownership Fee Simple
SqFt Source Assessor
Security Features Smoke Detector
Horse Property N
Special Listing Condition Standard
Read Less Info
Want to know what your home might be worth? Contact us for a FREE valuation!

Our team is ready to help you sell your home for the highest possible price ASAP

Bought with Elizabeth L Mckee • Long & Foster Real Estate, Inc.

Find out why customers are choosing LPT Realty to meet their real estate needs






