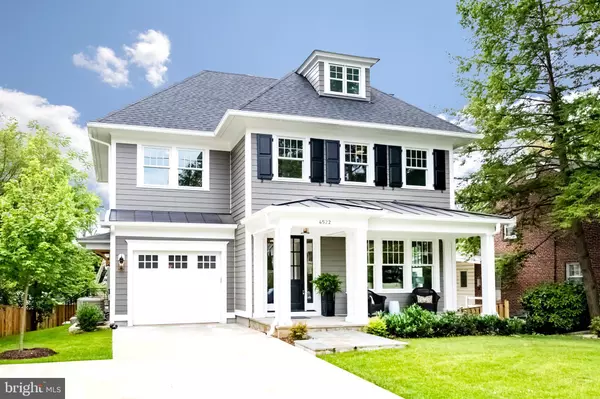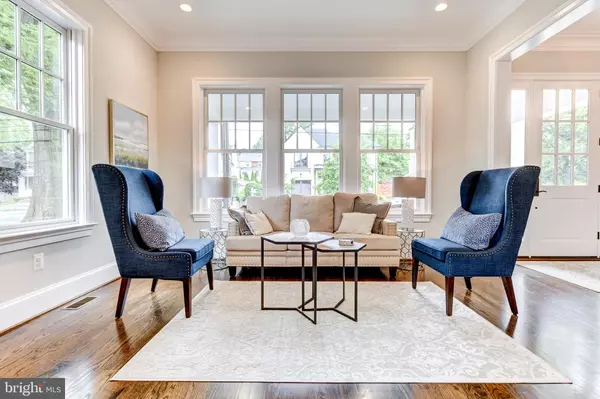$1,950,000
$2,095,000
6.9%For more information regarding the value of a property, please contact us for a free consultation.
5 Beds
6 Baths
4,474 SqFt
SOLD DATE : 08/23/2019
Key Details
Sold Price $1,950,000
Property Type Single Family Home
Sub Type Detached
Listing Status Sold
Purchase Type For Sale
Square Footage 4,474 sqft
Price per Sqft $435
Subdivision Westboro
MLS Listing ID MDMC486980
Sold Date 08/23/19
Style Colonial
Bedrooms 5
Full Baths 5
Half Baths 1
HOA Y/N N
Abv Grd Liv Area 3,320
Originating Board BRIGHT
Year Built 2019
Annual Tax Amount $5,582
Tax Year 2018
Lot Size 5,087 Sqft
Acres 0.12
Property Description
Presenting this truly impressive NEW home with perfect scores across the board! Crisp, rich craftsmanship by Hayden Design builders and a fantastic design by GTM. Elegant first floor with 10 foot ceiling emphasized by rich crown molding. The luxurious, open kitchen / great room area leads to a spacious deck through classic French doors. The lower level provides another inviting great room with a second fireplace, walk out steps to the covered porch and the back yard. Private owner's suite with luxury marble bathroom and a thoughtful custom touches. Additionally, the second floor features another two bedrooms with en-suite bathrooms. Impressive third floor with bedroom/bath and a living/study space. This tranquil setting is only a short stroll to the excitement of downtown Bethesda.
Location
State MD
County Montgomery
Zoning R60
Rooms
Other Rooms Family Room, Bonus Room
Basement Connecting Stairway, Daylight, Full, Fully Finished, Heated, Outside Entrance, Walkout Level, Windows
Interior
Interior Features Attic, Breakfast Area, Butlers Pantry, Carpet, Crown Moldings, Family Room Off Kitchen, Floor Plan - Open, Formal/Separate Dining Room, Kitchen - Eat-In, Kitchen - Gourmet, Kitchen - Island, Kitchen - Table Space, Primary Bath(s), Recessed Lighting, Sprinkler System, Walk-in Closet(s), Wood Floors
Hot Water Natural Gas
Heating Forced Air
Cooling Central A/C
Flooring Hardwood, Ceramic Tile, Carpet
Fireplaces Number 2
Fireplaces Type Insert, Mantel(s)
Equipment Built-In Microwave, Dishwasher, Disposal, Energy Efficient Appliances, Exhaust Fan, Microwave, Oven/Range - Gas, Range Hood, Refrigerator, Six Burner Stove
Fireplace Y
Window Features Double Pane,Insulated
Appliance Built-In Microwave, Dishwasher, Disposal, Energy Efficient Appliances, Exhaust Fan, Microwave, Oven/Range - Gas, Range Hood, Refrigerator, Six Burner Stove
Heat Source Natural Gas
Laundry Upper Floor
Exterior
Exterior Feature Deck(s)
Garage Garage - Front Entry, Garage Door Opener, Inside Access
Garage Spaces 1.0
Water Access N
View Garden/Lawn, Street
Roof Type Architectural Shingle
Street Surface Access - On Grade,Paved,US Highway/Interstate
Accessibility None
Porch Deck(s)
Road Frontage City/County, Public, State
Attached Garage 1
Total Parking Spaces 1
Garage Y
Building
Story 3+
Sewer Public Sewer
Water Public
Architectural Style Colonial
Level or Stories 3+
Additional Building Above Grade, Below Grade
Structure Type 9'+ Ceilings,Dry Wall,Paneled Walls
New Construction Y
Schools
High Schools Bethesda-Chevy Chase
School District Montgomery County Public Schools
Others
Senior Community No
Tax ID 160700540196
Ownership Fee Simple
SqFt Source Assessor
Security Features Smoke Detector,Sprinkler System - Indoor
Horse Property N
Special Listing Condition Standard
Read Less Info
Want to know what your home might be worth? Contact us for a FREE valuation!

Our team is ready to help you sell your home for the highest possible price ASAP

Bought with Kurtis S King • Weichert, REALTORS

Find out why customers are choosing LPT Realty to meet their real estate needs






