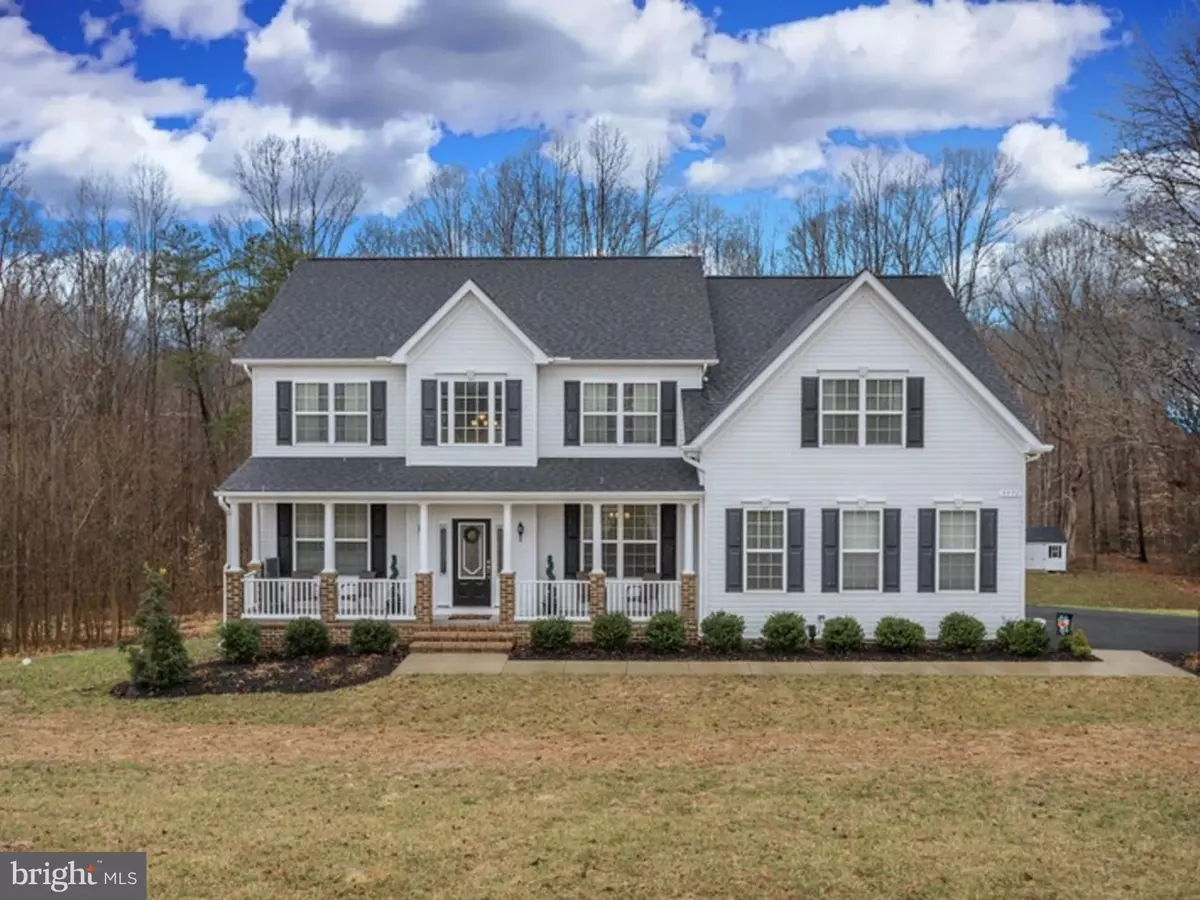$550,000
$550,000
For more information regarding the value of a property, please contact us for a free consultation.
5 Beds
3 Baths
4,374 SqFt
SOLD DATE : 08/21/2019
Key Details
Sold Price $550,000
Property Type Single Family Home
Sub Type Detached
Listing Status Sold
Purchase Type For Sale
Square Footage 4,374 sqft
Price per Sqft $125
Subdivision Farms At Hunting Creek
MLS Listing ID MDCA165244
Sold Date 08/21/19
Style Colonial
Bedrooms 5
Full Baths 2
Half Baths 1
HOA Fees $33/ann
HOA Y/N Y
Abv Grd Liv Area 3,552
Originating Board BRIGHT
Year Built 2015
Annual Tax Amount $5,503
Tax Year 2018
Lot Size 1.540 Acres
Acres 1.54
Property Description
A Quality Built Hampton model! Absolutely stunning and stylish home situated at the end of a cul-de-sac and on an extremely private home site! Wide open floor plan with upgrades at every square inch of this home. Gorgeous hardwood floors as soon as you open the front door! Two story foyer with beautiful rod iron staircase to second level! First floor office, bedroom and playroom! Massive two story light filled family room with gas fireplace! Gourmet eat-in kitchen with large center island, subway tile backsplash, oversized sink, stainless steel appliances, wall oven, cook-top and very generous sized pantry! Upper level offers very nice bedrooms, to include private owner's suite with sitting area and spa like bathroom with large custom shower and a walk-in closet everyone dreams of with a custom closet organizer system! Crown molding/wood package, lots of recessed lighting and so much more! Style truly meets charm and as turn-key as it gets!
Location
State MD
County Calvert
Zoning RUR
Rooms
Other Rooms Dining Room, Primary Bedroom, Bedroom 5, Kitchen, Family Room, Bedroom 1, Laundry, Office, Bathroom 2, Bathroom 3, Primary Bathroom
Basement Full
Main Level Bedrooms 1
Interior
Interior Features Breakfast Area, Built-Ins, Carpet, Ceiling Fan(s), Chair Railings, Crown Moldings, Dining Area, Family Room Off Kitchen, Floor Plan - Open, Kitchen - Eat-In, Kitchen - Island, Kitchen - Table Space, Primary Bath(s), Pantry, Walk-in Closet(s), Wood Floors
Hot Water Instant Hot Water
Heating Heat Pump(s)
Cooling Ceiling Fan(s), Central A/C
Flooring Carpet, Hardwood, Ceramic Tile
Fireplaces Number 1
Fireplaces Type Gas/Propane
Equipment Built-In Microwave, Dryer - Front Loading, ENERGY STAR Clothes Washer, ENERGY STAR Dishwasher, ENERGY STAR Refrigerator, Exhaust Fan, Icemaker, Oven/Range - Gas, Refrigerator, Stainless Steel Appliances, Washer - Front Loading, Water Heater - Tankless, Cooktop
Fireplace Y
Appliance Built-In Microwave, Dryer - Front Loading, ENERGY STAR Clothes Washer, ENERGY STAR Dishwasher, ENERGY STAR Refrigerator, Exhaust Fan, Icemaker, Oven/Range - Gas, Refrigerator, Stainless Steel Appliances, Washer - Front Loading, Water Heater - Tankless, Cooktop
Heat Source Electric
Laundry Upper Floor
Exterior
Garage Garage - Side Entry
Garage Spaces 2.0
Amenities Available Basketball Courts, Bike Trail, Common Grounds, Jog/Walk Path, Lake, Tot Lots/Playground, Other
Waterfront N
Water Access N
Roof Type Asphalt
Accessibility None
Attached Garage 2
Total Parking Spaces 2
Garage Y
Building
Lot Description Backs to Trees, Cul-de-sac, Front Yard, Landscaping, No Thru Street, Rural
Story 3+
Sewer Sand Filter Approved, Septic = # of BR
Water Well
Architectural Style Colonial
Level or Stories 3+
Additional Building Above Grade, Below Grade
Structure Type 9'+ Ceilings,2 Story Ceilings,Tray Ceilings
New Construction N
Schools
Elementary Schools Calvert
Middle Schools Plum Point
High Schools Huntingtown
School District Calvert County Public Schools
Others
Senior Community No
Tax ID 0502252997
Ownership Fee Simple
SqFt Source Assessor
Special Listing Condition Standard
Read Less Info
Want to know what your home might be worth? Contact us for a FREE valuation!

Our team is ready to help you sell your home for the highest possible price ASAP

Bought with Pamela M Childers • Berkshire Hathaway HomeServices PenFed Realty

Find out why customers are choosing LPT Realty to meet their real estate needs






