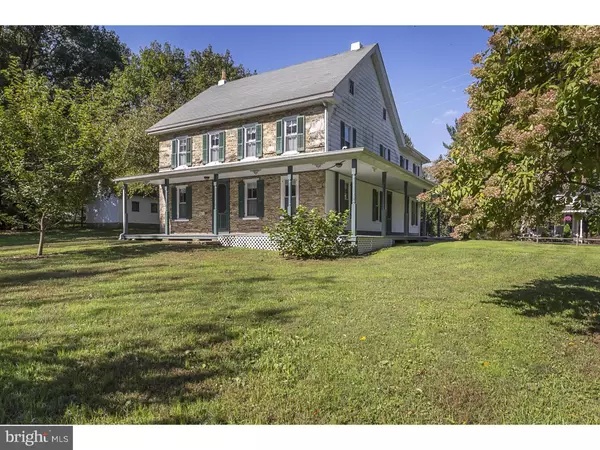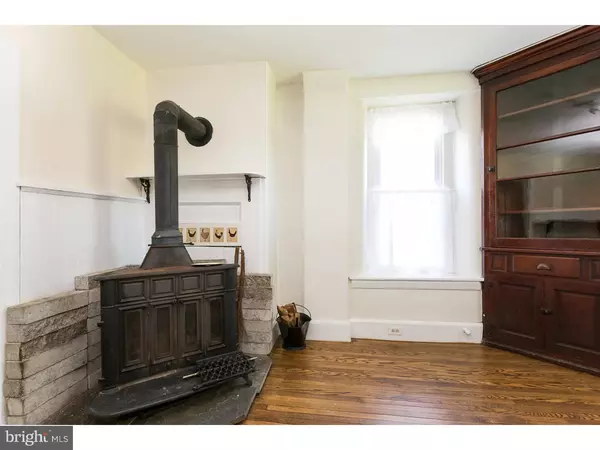$300,000
$325,000
7.7%For more information regarding the value of a property, please contact us for a free consultation.
5 Beds
2 Baths
3,298 SqFt
SOLD DATE : 07/26/2019
Key Details
Sold Price $300,000
Property Type Single Family Home
Sub Type Detached
Listing Status Sold
Purchase Type For Sale
Square Footage 3,298 sqft
Price per Sqft $90
Subdivision None Available
MLS Listing ID 1009963606
Sold Date 07/26/19
Style Colonial
Bedrooms 5
Full Baths 2
HOA Y/N N
Abv Grd Liv Area 3,298
Originating Board TREND
Year Built 1900
Annual Tax Amount $6,672
Tax Year 2018
Lot Size 3.500 Acres
Acres 3.5
Lot Dimensions 0X0
Property Description
Own a piece of Chester County history in this gorgeous 5 bedroom, 2 bath home in Sadsbury Township. This home was once the mill house for the historic Pomeroy Mill, one of Pennsylvania's oldest mills. Dating prior to 1734 the mill, no longer in operation, conveys with this stunning 3.5 acre property. For use as a multi-unit, or easily converted back to a large single family dwelling boasting over 3,200 square feet, this home is a must see. Currently used as a two unit property, the lower floor of this home holds two bedrooms and one bath. The second floor unit of the home holds three bedrooms and one bath. The pride of ownership in this home can be found in the preserved and well-maintained details such as the pocket doors, hardwood flooring, and ornately hand carved mantles and stairway banisters. The eye catching allure of this property does not stop there as you step onto the sprawling wraparound porch and take in the idyllic views of the countryside. Featured in publications lauding the beauty of Chester County and the preservation of its history, tour this breathtaking property today.
Location
State PA
County Chester
Area Sadsbury Twp (10337)
Zoning RR
Rooms
Other Rooms Living Room, Dining Room, Primary Bedroom, Bedroom 2, Bedroom 3, Kitchen, Family Room, Bedroom 1, Other
Basement Full
Main Level Bedrooms 3
Interior
Hot Water Electric
Heating Forced Air
Cooling None
Fireplaces Number 1
Fireplace Y
Heat Source Oil
Laundry Main Floor, Upper Floor
Exterior
Garage Additional Storage Area, Garage - Front Entry
Garage Spaces 5.0
Water Access N
Accessibility None
Total Parking Spaces 5
Garage Y
Building
Story 2
Sewer On Site Septic
Water Well
Architectural Style Colonial
Level or Stories 2
Additional Building Above Grade
New Construction N
Schools
School District Coatesville Area
Others
Senior Community No
Tax ID 37-04 -0119
Ownership Fee Simple
SqFt Source Estimated
Special Listing Condition Standard
Read Less Info
Want to know what your home might be worth? Contact us for a FREE valuation!

Our team is ready to help you sell your home for the highest possible price ASAP

Bought with Mary Janine Chiles • BHHS Fox & Roach Wayne-Devon

Find out why customers are choosing LPT Realty to meet their real estate needs






