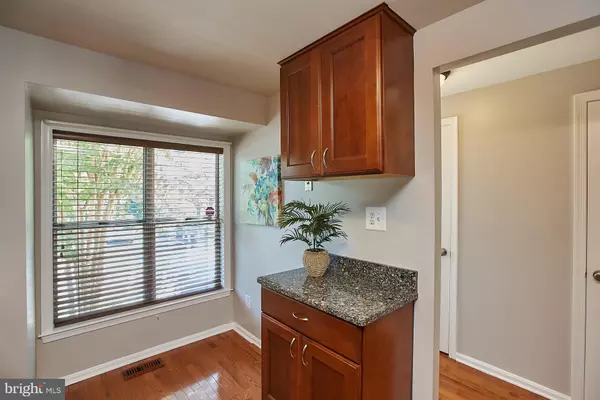$404,000
$399,900
1.0%For more information regarding the value of a property, please contact us for a free consultation.
3 Beds
3 Baths
1,362 SqFt
SOLD DATE : 08/09/2019
Key Details
Sold Price $404,000
Property Type Townhouse
Sub Type Interior Row/Townhouse
Listing Status Sold
Purchase Type For Sale
Square Footage 1,362 sqft
Price per Sqft $296
Subdivision Kingstowne
MLS Listing ID VAFX1078030
Sold Date 08/09/19
Style Victorian
Bedrooms 3
Full Baths 2
Half Baths 1
HOA Fees $101/mo
HOA Y/N Y
Abv Grd Liv Area 1,092
Originating Board BRIGHT
Year Built 1989
Annual Tax Amount $4,362
Tax Year 2019
Lot Size 1,005 Sqft
Acres 0.02
Property Description
Open House Sun. 7/21 from 1-4! New on Market! Absolutely Immaculate Victorian townhouse in coveted Kingstowne. Close to two metros- Van Dorn and Springfield. Gorgeous Kitchen with upgraded cabinets, stainless steel appliances, back splash & granite counters. Hardwood Flooring on main level. Separate Dining Area provides a quaint area to entertain. Step down to Family Room with gas fireplace and mirror. Walkout to the back yard with privacy fence and stone patio. Two bedrooms on upper levels - Master Suite with full bath & new light fixtures. Lower level could be the 3rd bedroom or rec room with built in shelves and egress window, making it legal to call bedroom - Full bathroom and laundry room with washer & dryer. Carpeting on upper and lower levels is high quality. Large parking lot with unassigned parking. Hurry! This one will go fast!
Location
State VA
County Fairfax
Zoning 304
Rooms
Other Rooms Living Room, Dining Room, Primary Bedroom, Bedroom 2, Bedroom 3, Kitchen, Utility Room, Full Bath, Half Bath
Basement Full
Interior
Interior Features Carpet, Ceiling Fan(s), Combination Dining/Living, Floor Plan - Open, Formal/Separate Dining Room, Kitchen - Gourmet, Wood Floors
Heating Heat Pump(s)
Cooling Central A/C
Flooring Carpet, Hardwood
Fireplaces Number 1
Fireplaces Type Gas/Propane
Equipment Dishwasher, Disposal, Dryer, Exhaust Fan, Icemaker, Microwave, Oven/Range - Electric, Refrigerator, Stainless Steel Appliances, Washer, Water Dispenser
Fireplace Y
Window Features Double Hung
Appliance Dishwasher, Disposal, Dryer, Exhaust Fan, Icemaker, Microwave, Oven/Range - Electric, Refrigerator, Stainless Steel Appliances, Washer, Water Dispenser
Heat Source Electric
Laundry Lower Floor
Exterior
Exterior Feature Patio(s)
Fence Privacy, Rear
Utilities Available Cable TV Available
Amenities Available Jog/Walk Path, Pool - Outdoor, Tot Lots/Playground, Tennis Courts
Water Access N
Roof Type Asphalt
Accessibility None
Porch Patio(s)
Garage N
Building
Story 3+
Sewer Public Sewer
Water Public
Architectural Style Victorian
Level or Stories 3+
Additional Building Above Grade, Below Grade
Structure Type 9'+ Ceilings,Dry Wall
New Construction N
Schools
Middle Schools Hayfield Secondary School
High Schools Hayfield
School District Fairfax County Public Schools
Others
Pets Allowed Y
HOA Fee Include Road Maintenance,Snow Removal,Trash
Senior Community No
Tax ID 0914 09260110
Ownership Fee Simple
SqFt Source Estimated
Security Features Smoke Detector
Special Listing Condition Standard
Pets Description Dogs OK, Cats OK
Read Less Info
Want to know what your home might be worth? Contact us for a FREE valuation!

Our team is ready to help you sell your home for the highest possible price ASAP

Bought with Maggie A. Hatfield • Keller Williams Realty Dulles

Find out why customers are choosing LPT Realty to meet their real estate needs






