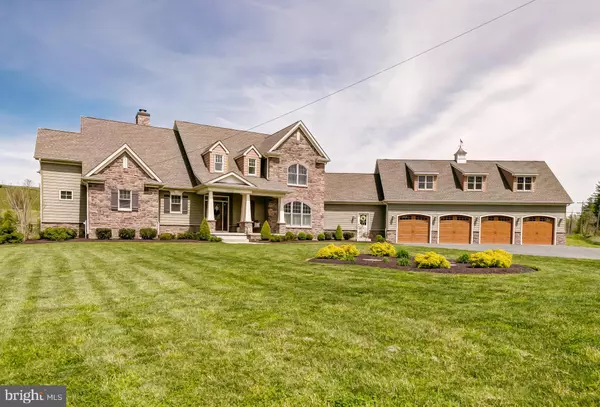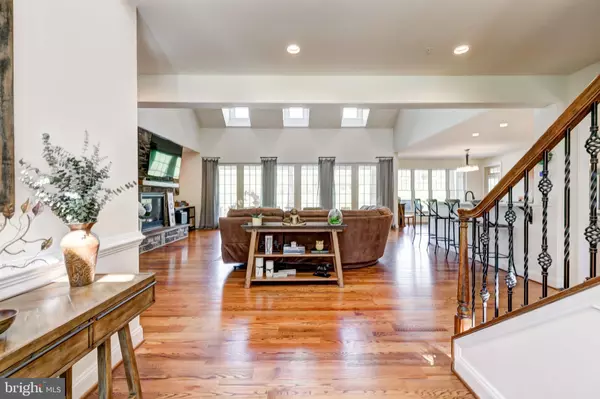$1,022,000
$1,070,000
4.5%For more information regarding the value of a property, please contact us for a free consultation.
5 Beds
6 Baths
6,841 SqFt
SOLD DATE : 08/08/2019
Key Details
Sold Price $1,022,000
Property Type Single Family Home
Sub Type Detached
Listing Status Sold
Purchase Type For Sale
Square Footage 6,841 sqft
Price per Sqft $149
Subdivision Glen Arm
MLS Listing ID MDBC455828
Sold Date 08/08/19
Style Craftsman
Bedrooms 5
Full Baths 4
Half Baths 2
HOA Y/N N
Abv Grd Liv Area 5,341
Originating Board BRIGHT
Year Built 2014
Annual Tax Amount $11,045
Tax Year 2018
Lot Size 4.340 Acres
Acres 4.34
Property Description
Spectacular custom country craftsman home by Gast Construction. This stunning home sits on 4.3 acres and overlooks beautiful rolling hills and horse farm (not part of property) in Glen Arm. 5 bedrooms, 4 full bathrooms and 2 half baths combined with a fully finished lower level gives you nearly 7000 square feet of finished space. Quartz counter-tops, Kitchenaid appliances (2 ovens, under the counter icemaker, 6 burner stove) and custom self-closing Fieldstone cabinets. 3 zone geothermal HVAC system keeps your energy bills low. Enjoy the beautiful views while lounging by the heated, salt water in-ground pool. This home is a must see!
Location
State MD
County Baltimore
Zoning RC 2
Rooms
Other Rooms Living Room, Primary Bedroom, Bedroom 2, Bedroom 3, Kitchen, Family Room, Bedroom 1, Laundry, Mud Room, Office, Primary Bathroom
Basement Fully Finished, Heated, Improved, Interior Access, Outside Entrance, Sump Pump
Main Level Bedrooms 1
Interior
Interior Features Ceiling Fan(s), Combination Kitchen/Dining, Crown Moldings, Dining Area, Entry Level Bedroom, Floor Plan - Open, Kitchen - Gourmet, Kitchen - Island, Pantry, Recessed Lighting, Sprinkler System, Wood Floors
Heating Forced Air
Cooling Ceiling Fan(s), Central A/C
Fireplaces Number 2
Equipment Built-In Microwave, Dishwasher, Disposal, Microwave, Icemaker, Oven - Double, Oven/Range - Gas, Range Hood, Refrigerator, Stainless Steel Appliances, Six Burner Stove, Water Heater, Washer, Dryer
Fireplace Y
Appliance Built-In Microwave, Dishwasher, Disposal, Microwave, Icemaker, Oven - Double, Oven/Range - Gas, Range Hood, Refrigerator, Stainless Steel Appliances, Six Burner Stove, Water Heater, Washer, Dryer
Heat Source Geo-thermal
Exterior
Garage Garage - Front Entry, Garage Door Opener, Inside Access, Oversized
Garage Spaces 4.0
Pool Fenced, Heated, In Ground, Saltwater
Water Access N
Accessibility None
Attached Garage 4
Total Parking Spaces 4
Garage Y
Building
Story 3+
Sewer Septic Exists
Water Well
Architectural Style Craftsman
Level or Stories 3+
Additional Building Above Grade, Below Grade
New Construction N
Schools
School District Baltimore County Public Schools
Others
Senior Community No
Tax ID 04112500009367
Ownership Fee Simple
SqFt Source Estimated
Horse Property N
Special Listing Condition Standard
Read Less Info
Want to know what your home might be worth? Contact us for a FREE valuation!

Our team is ready to help you sell your home for the highest possible price ASAP

Bought with Ibby P Fazzini • Berkshire Hathaway HomeServices Homesale Realty

Find out why customers are choosing LPT Realty to meet their real estate needs






