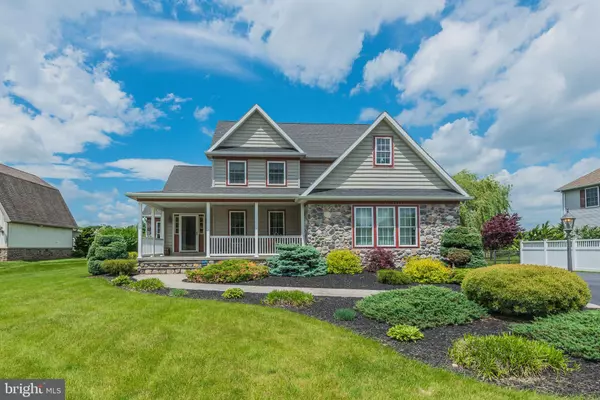$339,900
$339,900
For more information regarding the value of a property, please contact us for a free consultation.
4 Beds
5 Baths
4,300 SqFt
SOLD DATE : 08/06/2019
Key Details
Sold Price $339,900
Property Type Single Family Home
Sub Type Detached
Listing Status Sold
Purchase Type For Sale
Square Footage 4,300 sqft
Price per Sqft $79
Subdivision None Available
MLS Listing ID PAFL165706
Sold Date 08/06/19
Style Craftsman
Bedrooms 4
Full Baths 4
Half Baths 1
HOA Y/N N
Abv Grd Liv Area 3,100
Originating Board BRIGHT
Year Built 2005
Annual Tax Amount $4,960
Tax Year 2019
Lot Size 0.350 Acres
Acres 0.35
Property Description
Meticulously maintained craftsman style home offering 4 bedrooms and 4.5 bathrooms. Location is key with this beautiful property, nesting in a country setting but only minutes from I-81 and all of the "town" amenities including just a few minute walk to the Shippensburg Memorial Park. Enjoy your coffee while you relax watching wildlife from your welcoming front porch! This open floor plan offers the perfect layout for family gatherings, formal dinners, cook outs with friends and so on. Updated kitchen has corian countertops, bar seating, ceramic tile backsplash, custom cabinetry, and new black stainless steel appliances! The kitchen also offers an eat-in / breakfast nook area! Enjoy those eggs while you enjoy those amazing views out your back yard! Formal Dining Room area or create another living room/family room! Living Room offers a natural gas, stone fire place and new carpet! The main level master suite with large, walk-in closet offers an updated master bathroom with a jacuzzi tub, his and her sinks, and additional storage space. Half bath and laundry room, washer and dryer convey with the sale, are also on the main level! Even when you're an "empty nester" you can still live here with everything you need on the main floor! The third story offers another full living room area - great for the kids' playroom, an office, sitting room, or even make it a 5th bedroom! With 3 additional bedrooms, a jack & jill bath between two of the three and an additional, separate, full bathroom for all your guests, friends and family, make living life easier when everyone has their own space! The newly custom built closets in these bedrooms make organizing easy and convenient. Basement to this home is mostly finished with unlimited possibilities! Built-in bar, pool table space set up, poker table, lounge area plus another full bathroom, possiblility for another bedroom, workshop and storage area! The exterior of this home is more than what the pictures can show, you must see it in person to truly appreciate it's value! Mature landscaping, rear deck with natural gas hook-up for your grill - no more propane tanks, built-in fire pit that also has a natural gas line ran for easy marshmallow roasting and smores making! No more cutting wood or trying to keep the fire going during those cook outs! The 12x16 shed that truly compliments the house also conveys with the purchase of this home! Vinyl wrapped windows, front and rear yard privacy, 2-Car Garage, garage doors with automatic openers and additional storage! Great location, unlimited possibilities, room for everyone, no work needed, breathtaking views - what are you waiting for? This is the one! Call Kristin today for your own private tour!!!
Location
State PA
County Franklin
Area Southampton Twp (14521)
Zoning R
Rooms
Basement Full, Interior Access, Partially Finished, Poured Concrete, Windows, Heated
Main Level Bedrooms 1
Interior
Interior Features Bar, Breakfast Area, Built-Ins, Ceiling Fan(s), Crown Moldings, Dining Area, Entry Level Bedroom, Family Room Off Kitchen, Floor Plan - Open, Formal/Separate Dining Room, Kitchen - Eat-In, Primary Bath(s), Pantry, Recessed Lighting, Upgraded Countertops, Walk-in Closet(s), WhirlPool/HotTub, Window Treatments, Wood Floors
Heating Forced Air, Heat Pump - Electric BackUp
Cooling Ceiling Fan(s), Central A/C
Flooring Partially Carpeted, Hardwood, Ceramic Tile
Fireplaces Number 1
Fireplaces Type Stone
Equipment Built-In Microwave, Dishwasher, Disposal, Oven/Range - Gas, Stainless Steel Appliances, Refrigerator
Fireplace Y
Window Features Double Pane,Insulated,Screens
Appliance Built-In Microwave, Dishwasher, Disposal, Oven/Range - Gas, Stainless Steel Appliances, Refrigerator
Heat Source Natural Gas
Laundry Main Floor, Hookup
Exterior
Exterior Feature Deck(s), Patio(s), Porch(es)
Garage Garage - Side Entry, Garage Door Opener, Inside Access
Garage Spaces 6.0
Water Access N
Roof Type Architectural Shingle
Accessibility 32\"+ wide Doors, Level Entry - Main
Porch Deck(s), Patio(s), Porch(es)
Attached Garage 2
Total Parking Spaces 6
Garage Y
Building
Story 3+
Foundation Active Radon Mitigation, Permanent
Sewer Public Sewer
Water Public
Architectural Style Craftsman
Level or Stories 3+
Additional Building Above Grade, Below Grade
Structure Type Dry Wall
New Construction N
Schools
School District Shippensburg Area
Others
Pets Allowed N
Senior Community No
Tax ID 21-N11-180
Ownership Fee Simple
SqFt Source Estimated
Acceptable Financing Cash, Conventional, FHA, VA
Horse Property N
Listing Terms Cash, Conventional, FHA, VA
Financing Cash,Conventional,FHA,VA
Special Listing Condition Standard
Read Less Info
Want to know what your home might be worth? Contact us for a FREE valuation!

Our team is ready to help you sell your home for the highest possible price ASAP

Bought with LORI JERRY • Berkshire Hathaway HomeServices Homesale Realty

Find out why customers are choosing LPT Realty to meet their real estate needs






