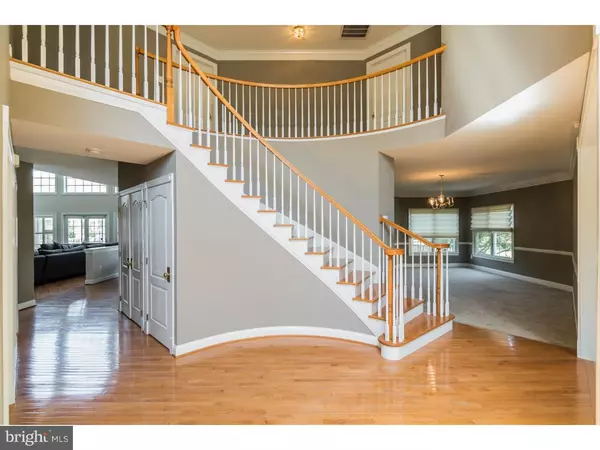$615,000
$629,900
2.4%For more information regarding the value of a property, please contact us for a free consultation.
5 Beds
7 Baths
4,945 SqFt
SOLD DATE : 06/18/2019
Key Details
Sold Price $615,000
Property Type Single Family Home
Sub Type Detached
Listing Status Sold
Purchase Type For Sale
Square Footage 4,945 sqft
Price per Sqft $124
Subdivision Rivercrest
MLS Listing ID 1003288466
Sold Date 06/18/19
Style Colonial
Bedrooms 5
Full Baths 5
Half Baths 2
HOA Fees $175/mo
HOA Y/N Y
Abv Grd Liv Area 4,945
Originating Board TREND
Year Built 2005
Annual Tax Amount $12,707
Tax Year 2018
Lot Size 0.345 Acres
Acres 0.34
Lot Dimensions 73
Property Description
****** Motivated seller reduces price to attract serious buyers. ****** A Rivercrest Estate home is about a lifestyle. On the outside, this home offers the added security of a gated community, a swimming pool, a workout facility and access to the golf course. As you turn on the property of rolling green hills and well landscaped flower beds, it is clear this is a special place. The kind of place you will feel good coming home to and with great pride, welcome your family and friends. 215 Rivercrest Drive, is a wonderful 4945 square feet home that has all the features offered in luxury homes, including a large master suite, enormous closets, a gourmet kitchen and a Culligan Gold water softener Gen 2 system. The one selling feature that will set this home apart from the rest is the High End Custom Designed Furnished basement. The space includes a wet bar with glass shelves, refrigerator, microwave/convection oven, bar stools, high top tables with stools, flat screen TV and speaker system. Another area of the space is furnished with a standard height table and chairs and a built-in aquarium ? . On the other side of the basement is a pool table and a complete entertainment space. This space has a very large flat screen TV, wired surround sound and the component system to deliver event quality sights and sounds. The lighting system consist of LED up lighting and recessed lighting with many high end control options. We are utilizing photos and 3d video to show all of the features this home has to offer. ***Please go to movie projector icon to experience a tour you won't soon forget. ***
Location
State PA
County Montgomery
Area Upper Providence Twp (10661)
Zoning GCR
Rooms
Other Rooms Living Room, Dining Room, Primary Bedroom, Bedroom 2, Bedroom 3, Kitchen, Family Room, Bedroom 1, Laundry, Other
Basement Full, Fully Finished
Interior
Interior Features Primary Bath(s), Kitchen - Island, Butlers Pantry, Ceiling Fan(s), WhirlPool/HotTub, Water Treat System, Wet/Dry Bar, Dining Area
Hot Water Natural Gas
Cooling Central A/C
Flooring Wood, Fully Carpeted
Fireplaces Number 1
Equipment Oven - Wall, Oven - Double, Oven - Self Cleaning, Commercial Range, Disposal, Built-In Microwave
Fireplace Y
Appliance Oven - Wall, Oven - Double, Oven - Self Cleaning, Commercial Range, Disposal, Built-In Microwave
Heat Source Natural Gas
Laundry Main Floor
Exterior
Exterior Feature Deck(s)
Parking Features Inside Access, Garage Door Opener, Oversized
Garage Spaces 5.0
Utilities Available Cable TV
Amenities Available Swimming Pool
Water Access N
Accessibility None
Porch Deck(s)
Attached Garage 2
Total Parking Spaces 5
Garage Y
Building
Lot Description Rear Yard
Story 2
Sewer Public Sewer
Water Public
Architectural Style Colonial
Level or Stories 2
Additional Building Above Grade
Structure Type Cathedral Ceilings,High
New Construction N
Schools
Elementary Schools Oaks
Middle Schools Spring-Ford Ms 8Th Grade Center
High Schools Spring-Ford Senior
School District Spring-Ford Area
Others
HOA Fee Include Pool(s)
Senior Community No
Tax ID 61-00-05145-032
Ownership Fee Simple
SqFt Source Estimated
Security Features Security System
Special Listing Condition Standard
Read Less Info
Want to know what your home might be worth? Contact us for a FREE valuation!

Our team is ready to help you sell your home for the highest possible price ASAP

Bought with Dianqiu Bai • Listing Houses for Less

Find out why customers are choosing LPT Realty to meet their real estate needs






