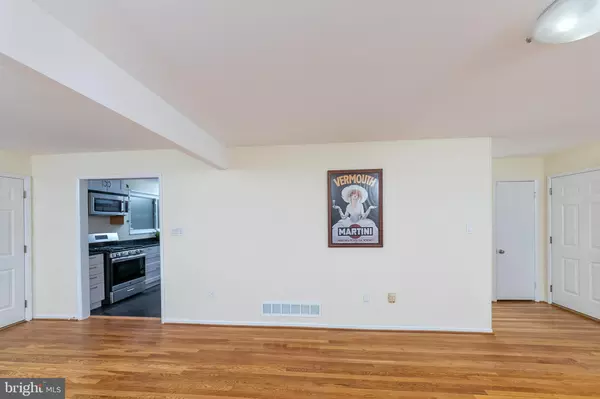$280,200
$284,900
1.6%For more information regarding the value of a property, please contact us for a free consultation.
3 Beds
2 Baths
1,612 SqFt
SOLD DATE : 08/01/2019
Key Details
Sold Price $280,200
Property Type Single Family Home
Sub Type Detached
Listing Status Sold
Purchase Type For Sale
Square Footage 1,612 sqft
Price per Sqft $173
Subdivision Haverford
MLS Listing ID MDBC454988
Sold Date 08/01/19
Style Ranch/Rambler
Bedrooms 3
Full Baths 1
Half Baths 1
HOA Y/N N
Abv Grd Liv Area 1,108
Originating Board BRIGHT
Year Built 1956
Annual Tax Amount $3,067
Tax Year 2018
Lot Size 8,384 Sqft
Acres 0.19
Lot Dimensions 1.00 x
Property Description
The perfect place to take the next step forward may also be a step backward in time. This Lutherville-Timonium bungalow has little touches with old-school charm in every corner to take away your worries from the day-to-day. Escape through the front door into the living room, with hardwood floors and lots of natural light, for some peace and quiet. It's so warm and welcoming, you'll never want to leave! Head to the kitchen it has been completely remodelled for modern convenience and classic sensibilities. Imagine making dinner every night here, with new stainless steel appliances, granite countertops, soft-close cabinets, and a built-in wine rack. Take a glass outside to the spacious screened-in porch, or go to the back patio for a little extra space and enjoy the outdoor brick fireplace and fenced-in yard. It's the perfect escape from modern hubbub. At the end of the day, settle into one of the three main level bedrooms (all with classic hardwood floors) or head downstairs for a late-night movie marathon in the finished basement with a wet bar! You'll feel safe and sound with the feeling that all is right. Live worry free - the roof, siding, and main drain were all replaced approximately 3 years ago. Remember: life goes fast, and so will this home! Make it yours today!
Location
State MD
County Baltimore
Zoning RESIDENTIAL
Rooms
Basement Full, Partially Finished, Rear Entrance, Outside Entrance, Windows, Workshop, Walkout Stairs
Main Level Bedrooms 3
Interior
Interior Features Attic, Bar, Dining Area, Entry Level Bedroom, Floor Plan - Traditional, Kitchen - Galley, Skylight(s), Upgraded Countertops, Wet/Dry Bar, Wine Storage, Wood Floors
Hot Water Natural Gas
Heating Forced Air
Cooling Central A/C
Flooring Ceramic Tile, Hardwood, Laminated
Equipment Built-In Microwave, Oven/Range - Gas, Dishwasher, Dryer, Exhaust Fan, Microwave, Oven - Single, Refrigerator, Stainless Steel Appliances, Stove, Washer, Water Heater
Furnishings No
Fireplace N
Appliance Built-In Microwave, Oven/Range - Gas, Dishwasher, Dryer, Exhaust Fan, Microwave, Oven - Single, Refrigerator, Stainless Steel Appliances, Stove, Washer, Water Heater
Heat Source Natural Gas
Laundry Basement
Exterior
Exterior Feature Enclosed, Patio(s), Screened, Porch(es)
Fence Chain Link, Rear
Water Access N
Roof Type Asphalt
Accessibility None
Porch Enclosed, Patio(s), Screened, Porch(es)
Garage N
Building
Lot Description Front Yard, Rear Yard
Story 2
Sewer Public Sewer
Water Public
Architectural Style Ranch/Rambler
Level or Stories 2
Additional Building Above Grade, Below Grade
Structure Type Dry Wall
New Construction N
Schools
School District Baltimore County Public Schools
Others
Senior Community No
Tax ID 04080807061370
Ownership Fee Simple
SqFt Source Estimated
Horse Property N
Special Listing Condition Standard
Read Less Info
Want to know what your home might be worth? Contact us for a FREE valuation!

Our team is ready to help you sell your home for the highest possible price ASAP

Bought with Christopher Calabretta • Redfin Corp

Find out why customers are choosing LPT Realty to meet their real estate needs






