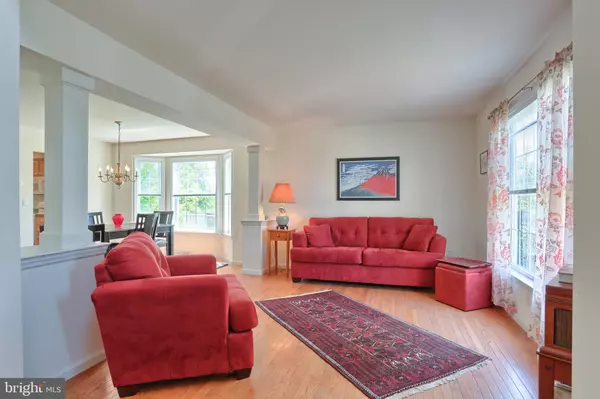$325,000
$335,000
3.0%For more information regarding the value of a property, please contact us for a free consultation.
4 Beds
3 Baths
2,304 SqFt
SOLD DATE : 07/31/2019
Key Details
Sold Price $325,000
Property Type Single Family Home
Sub Type Detached
Listing Status Sold
Purchase Type For Sale
Square Footage 2,304 sqft
Price per Sqft $141
Subdivision Jacobs Creek
MLS Listing ID PADA109650
Sold Date 07/31/19
Style Traditional
Bedrooms 4
Full Baths 2
Half Baths 1
HOA Fees $27/ann
HOA Y/N Y
Abv Grd Liv Area 2,304
Originating Board BRIGHT
Year Built 1999
Annual Tax Amount $5,323
Tax Year 2020
Lot Size 7,405 Sqft
Acres 0.17
Property Description
Have you been wanting to live the "Sweet Life"? Look no further as this home is the one! Located in Jacobs Creek in Hershey and offering you over 2304 SF of living space, this home will fit your needs in everyway. Enter into a vaulted entry way with hardwood floors through to your living and dining room areas. A family room with 2 story ceilings and an open concept floor-plan flow into an eat-in kitchen for ease of entertaining. Upstairs there are 3 spacious bedrooms and the master bedroom features vaulted ceilings and an abundance of windows allowing natural light to flow in. A great retreat after a long day. Need additional space? There is a large unfinished basement that you can create into additional living or entertaining spaces for your specific needs. Enjoy the sights and sounds of nature from your back deck overlooking the protected wooded areas of Hershey Trust Land. Birds, deer and other wildlife are literally steps away. This original owner, well maintained home has a new water heater w/ expansion tank (2019), HVAC will have it's yearly servicing (5/2019), new mailbox to be installed and a pre-listing home inspection has also been done. This home can be your canvas to customize into your masterpiece of a home! Come and make 76 Jacobs Creek your "Home Sweet Home".....Schedule your private showing today.
Location
State PA
County Dauphin
Area Derry Twp (14024)
Zoning RESIDENTIAL
Rooms
Other Rooms Living Room, Dining Room, Primary Bedroom, Bedroom 2, Bedroom 3, Bedroom 4, Kitchen, Family Room, Basement, Laundry, Bathroom 2, Primary Bathroom, Half Bath
Basement Full, Unfinished, Sump Pump
Interior
Interior Features Breakfast Area, Carpet, Ceiling Fan(s), Combination Dining/Living, Family Room Off Kitchen, Floor Plan - Traditional, Kitchen - Eat-In, Kitchen - Island, Primary Bath(s), Pantry, Recessed Lighting, Stall Shower, Walk-in Closet(s), Window Treatments, Wood Floors
Hot Water Natural Gas
Heating Forced Air
Cooling Central A/C
Flooring Carpet, Hardwood, Vinyl
Fireplaces Number 1
Fireplaces Type Gas/Propane, Fireplace - Glass Doors, Mantel(s)
Equipment Built-In Microwave, Built-In Range, Dishwasher, Dryer, Oven/Range - Electric, Refrigerator, Washer, Water Heater
Furnishings No
Fireplace Y
Appliance Built-In Microwave, Built-In Range, Dishwasher, Dryer, Oven/Range - Electric, Refrigerator, Washer, Water Heater
Heat Source Natural Gas
Laundry Main Floor
Exterior
Garage Garage - Front Entry
Garage Spaces 2.0
Utilities Available Cable TV, Electric Available, Natural Gas Available, Phone, Sewer Available
Amenities Available Bike Trail, Common Grounds, Jog/Walk Path, Tot Lots/Playground
Water Access N
Roof Type Asphalt
Accessibility None
Attached Garage 2
Total Parking Spaces 2
Garage Y
Building
Story 2
Sewer Public Sewer
Water Public
Architectural Style Traditional
Level or Stories 2
Additional Building Above Grade
New Construction N
Schools
Elementary Schools Hershey Primary Elementary
Middle Schools Hershey Middle School
High Schools Hershey High School
School District Derry Township
Others
HOA Fee Include Common Area Maintenance
Senior Community No
Tax ID 24-091-014-000-0000
Ownership Fee Simple
SqFt Source Assessor
Security Features Smoke Detector
Acceptable Financing Cash, Conventional, FHA, VA
Horse Property N
Listing Terms Cash, Conventional, FHA, VA
Financing Cash,Conventional,FHA,VA
Special Listing Condition Standard
Read Less Info
Want to know what your home might be worth? Contact us for a FREE valuation!

Our team is ready to help you sell your home for the highest possible price ASAP

Bought with Lee F Wolff • Heroes Real Estate

Find out why customers are choosing LPT Realty to meet their real estate needs






