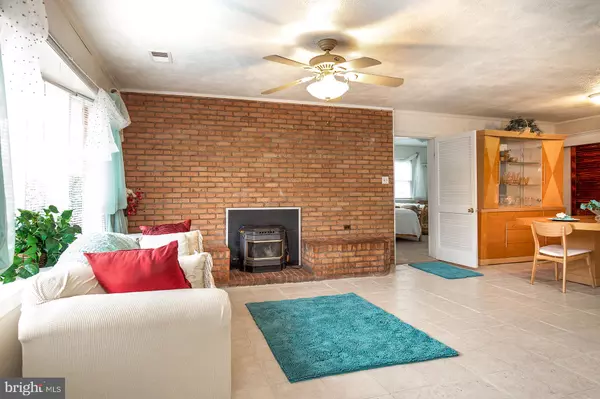$385,000
$399,000
3.5%For more information regarding the value of a property, please contact us for a free consultation.
4 Beds
2 Baths
1,994 SqFt
SOLD DATE : 07/29/2019
Key Details
Sold Price $385,000
Property Type Single Family Home
Sub Type Detached
Listing Status Sold
Purchase Type For Sale
Square Footage 1,994 sqft
Price per Sqft $193
Subdivision Yorkshire Village
MLS Listing ID VAPW463372
Sold Date 07/29/19
Style Ranch/Rambler
Bedrooms 4
Full Baths 2
HOA Y/N N
Abv Grd Liv Area 1,994
Originating Board BRIGHT
Year Built 1964
Annual Tax Amount $4,718
Tax Year 2019
Lot Size 0.483 Acres
Acres 0.48
Property Description
SPACIOUS AND SUN-FILLED SINGLE LEVEL RANCH HOME with open floor plan. This home has 4 nice sized bedrooms and 2 full baths. Kitchen renovated in 2010 and includes stainless steel appliances, new cabinetry, back splash and counter tops. Family room addition leads to the backyard. The back is level so it is perfectly set up for both large and small gatherings. The extra large driveway makes it easy to accommodate guests' cars. Owner has had 10 cars comfortably parked for family functions. The almost half acre level lot offers lots of mature trees, gardens and hardscaping. EXTRA BONUS is that there are guest quarters! The guest quarters is attached to the 2 car garage located in the back of the property. The guest quarters has a full kitchen, bath and dining area on the first floor and a bedroom area and living area on the second floor ( guest quarters is AS IS-no heating/ac in this unit). The property location is GREAT! NO HOA and close to so much. Minutes to the Manassas Park VRE, bus routes, shopping, restaurants and recreation activities. Seller is providing a one year home warranty with 2-10. 2009 Roof replaced. 2017 Hot water heater replaced.
Location
State VA
County Prince William
Zoning R4
Rooms
Other Rooms Living Room, Dining Room, Primary Bedroom, Bedroom 2, Bedroom 4, Kitchen, Family Room, Breakfast Room, Office, Bathroom 3
Main Level Bedrooms 4
Interior
Interior Features Attic, Ceiling Fan(s), Dining Area, Entry Level Bedroom, Family Room Off Kitchen, Floor Plan - Open, Walk-in Closet(s)
Hot Water Natural Gas
Heating Forced Air
Cooling Central A/C
Flooring Carpet, Ceramic Tile
Fireplaces Number 2
Fireplaces Type Wood, Non-Functioning
Equipment Built-In Microwave, Dishwasher, Disposal, Dryer - Electric, Exhaust Fan, Icemaker, Oven/Range - Electric, Refrigerator, Washer, Water Heater
Fireplace Y
Window Features Double Pane,Bay/Bow,Storm
Appliance Built-In Microwave, Dishwasher, Disposal, Dryer - Electric, Exhaust Fan, Icemaker, Oven/Range - Electric, Refrigerator, Washer, Water Heater
Heat Source Natural Gas
Laundry Main Floor
Exterior
Exterior Feature Brick, Patio(s)
Garage Oversized, Garage - Front Entry
Garage Spaces 12.0
Fence Partially
Water Access N
View Trees/Woods
Roof Type Composite
Street Surface Black Top
Accessibility None
Porch Brick, Patio(s)
Road Frontage Public
Total Parking Spaces 12
Garage Y
Building
Story 1
Sewer Public Sewer
Water Public
Architectural Style Ranch/Rambler
Level or Stories 1
Additional Building Above Grade, Below Grade
New Construction N
Schools
Elementary Schools Yorkshire
Middle Schools Parkside
High Schools Osbourn Park
School District Prince William County Public Schools
Others
Senior Community No
Tax ID 7897-11-0044
Ownership Fee Simple
SqFt Source Assessor
Security Features Electric Alarm
Horse Property N
Special Listing Condition Standard
Read Less Info
Want to know what your home might be worth? Contact us for a FREE valuation!

Our team is ready to help you sell your home for the highest possible price ASAP

Bought with Jorge A Alvarez • First Decision Realty LLC

Find out why customers are choosing LPT Realty to meet their real estate needs






