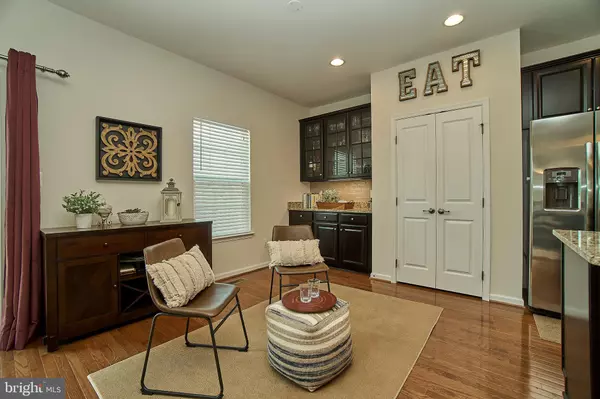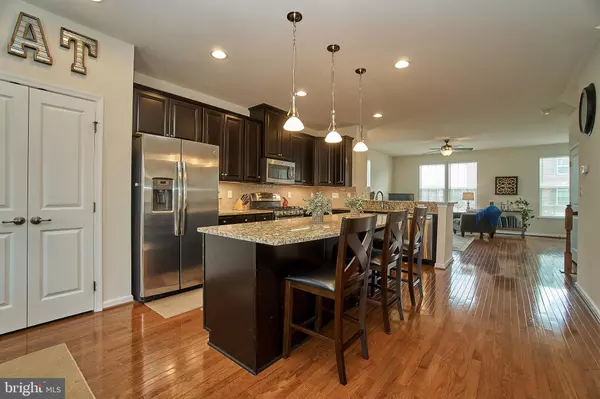$485,000
$485,000
For more information regarding the value of a property, please contact us for a free consultation.
3 Beds
3 Baths
2,387 SqFt
SOLD DATE : 07/17/2019
Key Details
Sold Price $485,000
Property Type Townhouse
Sub Type End of Row/Townhouse
Listing Status Sold
Purchase Type For Sale
Square Footage 2,387 sqft
Price per Sqft $203
Subdivision Seven Hills
MLS Listing ID VALO386468
Sold Date 07/17/19
Style Other
Bedrooms 3
Full Baths 2
Half Baths 1
HOA Fees $106/mo
HOA Y/N Y
Abv Grd Liv Area 2,387
Originating Board BRIGHT
Year Built 2015
Annual Tax Amount $4,655
Tax Year 2019
Lot Size 3,049 Sqft
Acres 0.07
Property Description
SEE THIS ONE QUICKLY!!! LARGE 2 CAR GARAGE END UNIT BACKING TO COMMON AREA W PRIVACY HILL! Meticulously maintained by original owner and ready for your family. BEAUTIFUL and OPEN main floor features Gourmet Kitchen with room for 4 at the Island, Dedicated Dining Space, a Lounge Area, AND a Tall Bar that joins the Kitchen to the Family Room and offers 3 additional seating options! Granite Counter Tops, Upgraded Cabinets, Under Cabinet Lighting on a switch, Beautiful Backsplash, Butler Pantry/Hutch with Glass Cabinetry, Generous Food Pantry and SOOO MUCH CABINET SPACE! Large Dining Area leads right out to deck with relaxing view. Current owners opted for half bath on main level (SMART!), and added an outlet to the coat closet for that added convenience. Lower Walk-Out Level with HUGE Family Room and lots of light! Walk-out to your larger corner yard and enjoy the benefits of not backing to any other homes. Privacy hill off rear yard creates a nice oasis of tranquility. Off of lower level Family Room, don't miss the "rough-in" for a full bath which current owners have smartly utilized as an efficient storage area! Come explore the Upper Level for more surprises! Ever swooned over a Laundry Room? Well Get Ready!! Enjoy a dedicated, well thought out Laundry Room featuring a Full Sized Utility Sink, Pull Down, Space Saving, Drying Racks, and Plenty of Storage for all of your cleaning supplies. From there, step into the Master Bedroom Retreat. Gracious square footage is complimented by upgrades such as a Tray Ceiling and a generous sized Walk-In Closet. Continue into the Master Bathroom to find Upgraded Tiling, Soaking Tub, Dual Sinks, and Separate Room with a Walk-In Shower and toilet. Generous 2nd and 3rd Bedrooms with ample closet space and extra windows. Beyond the beauty of this home, you'll experience the many amenities offered by being a part of this neighborhood. Several walking trails, a fantastic pool within walking distance which offers multiple play areas and a slide!! Welcome Home.
Location
State VA
County Loudoun
Zoning RESIDENTIAL
Rooms
Other Rooms Dining Room, Bedroom 2, Bedroom 3, Kitchen, Family Room, Breakfast Room, Bedroom 1, Bathroom 1, Bathroom 2, Bathroom 3
Interior
Interior Features Carpet, Ceiling Fan(s), Combination Kitchen/Dining, Combination Kitchen/Living, Family Room Off Kitchen, Floor Plan - Open, Kitchen - Gourmet, Kitchen - Island, Kitchen - Table Space, Primary Bath(s), Pantry, Recessed Lighting, Walk-in Closet(s), Window Treatments, Wood Floors
Hot Water Natural Gas
Heating Central, Forced Air, Heat Pump(s)
Cooling Central A/C
Fireplace N
Heat Source Natural Gas
Exterior
Garage Garage - Front Entry, Garage Door Opener
Garage Spaces 4.0
Water Access N
View Garden/Lawn
Accessibility None
Attached Garage 2
Total Parking Spaces 4
Garage Y
Building
Lot Description Backs - Open Common Area, Front Yard, Landscaping, Open, Rear Yard, SideYard(s)
Story 3+
Sewer Public Sewer
Water Public
Architectural Style Other
Level or Stories 3+
Additional Building Above Grade, Below Grade
New Construction N
Schools
School District Loudoun County Public Schools
Others
Senior Community No
Tax ID 207357993000
Ownership Fee Simple
SqFt Source Estimated
Special Listing Condition Standard
Read Less Info
Want to know what your home might be worth? Contact us for a FREE valuation!

Our team is ready to help you sell your home for the highest possible price ASAP

Bought with Tammy Rasheed • D.S.A. Properties & Investments LLC

Find out why customers are choosing LPT Realty to meet their real estate needs






