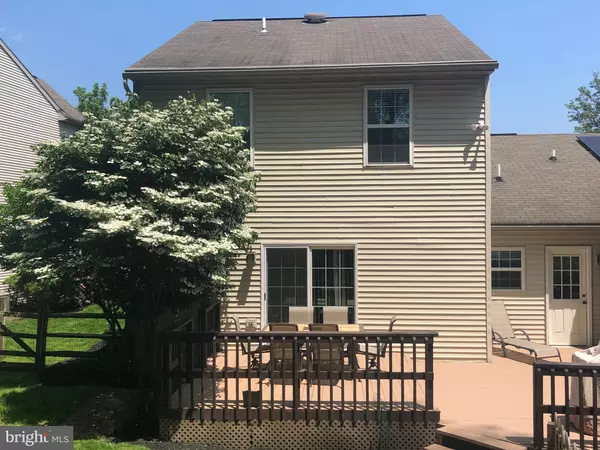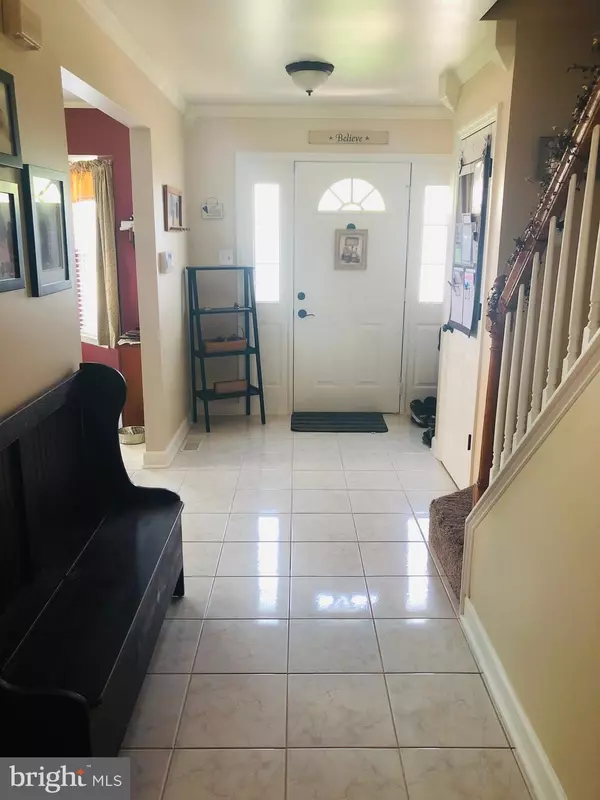$189,900
$189,900
For more information regarding the value of a property, please contact us for a free consultation.
3 Beds
3 Baths
2,356 SqFt
SOLD DATE : 07/18/2019
Key Details
Sold Price $189,900
Property Type Single Family Home
Sub Type Twin/Semi-Detached
Listing Status Sold
Purchase Type For Sale
Square Footage 2,356 sqft
Price per Sqft $80
Subdivision Saddlebrook
MLS Listing ID PABK341514
Sold Date 07/18/19
Style Colonial
Bedrooms 3
Full Baths 2
Half Baths 1
HOA Fees $11/ann
HOA Y/N Y
Abv Grd Liv Area 1,706
Originating Board BRIGHT
Year Built 1993
Annual Tax Amount $3,991
Tax Year 2018
Lot Size 6,534 Sqft
Acres 0.15
Lot Dimensions 0.00 x 0.00
Property Description
Pride of ownership shows in this move in ready Saddlebrook home. Upon entering the home you will find all the things you have been looking for in a Semi-detached home located in the Wilson School District. The eat-in kitchen has plenty of natural light, ample counter space, plenty of storage and tile floors. Enjoy gatherings in the generously sized living room with Pergo floors and wainscoting. Beyond the living room and through the sliding glass doors you will find a two tier deck in the backyard perfect for entertaining in style. The yard is also fenced in with a split rail fence for all your furry friends to stay safe. The laundry/mud room is conveniently located on the first floor for easy clean up. The finished basement adds additional living space to this home and features a large entertaining area as well as separate storage and a playroom. Heading upstairs you will find a total of 3BR and 2BA. The master bedroom has its own private bathroom, Pergo floors and plenty of closet space. Don t miss out on this amazing opportunity, schedule your showing today!
Location
State PA
County Berks
Area Lower Heidelberg Twp (10249)
Zoning RESIDENTIAL
Rooms
Other Rooms Living Room, Primary Bedroom, Bedroom 2, Bedroom 3, Kitchen, Laundry, Full Bath, Half Bath
Basement Full, Fully Finished
Interior
Interior Features Kitchen - Eat-In, Stall Shower
Hot Water Natural Gas
Heating Forced Air
Cooling Central A/C
Flooring Carpet, Laminated, Ceramic Tile
Equipment Built-In Microwave, Built-In Range, Dishwasher, Oven/Range - Electric
Appliance Built-In Microwave, Built-In Range, Dishwasher, Oven/Range - Electric
Heat Source Natural Gas
Laundry Main Floor
Exterior
Parking Features Other
Garage Spaces 1.0
Fence Split Rail
Utilities Available Cable TV
Water Access N
Roof Type Shingle
Accessibility None
Attached Garage 1
Total Parking Spaces 1
Garage Y
Building
Story 3+
Sewer Public Sewer
Water Public
Architectural Style Colonial
Level or Stories 3+
Additional Building Above Grade, Below Grade
Structure Type Dry Wall
New Construction N
Schools
School District Wilson
Others
HOA Fee Include Recreation Facility
Senior Community No
Tax ID 49-4367-03-30-2231
Ownership Fee Simple
SqFt Source Assessor
Acceptable Financing Cash, Conventional
Listing Terms Cash, Conventional
Financing Cash,Conventional
Special Listing Condition Standard
Read Less Info
Want to know what your home might be worth? Contact us for a FREE valuation!

Our team is ready to help you sell your home for the highest possible price ASAP

Bought with Christopher R Smith • RE/MAX Of Reading

Find out why customers are choosing LPT Realty to meet their real estate needs






