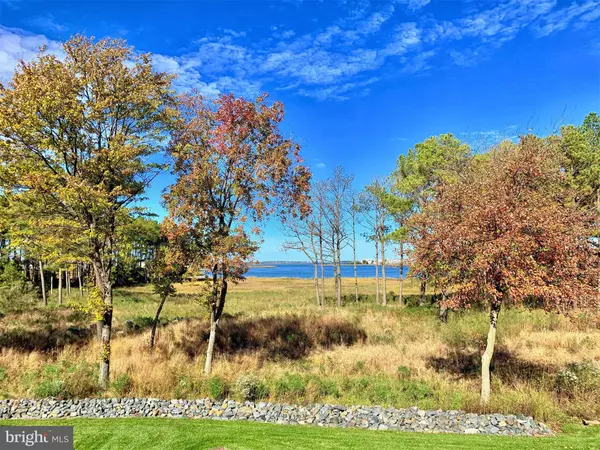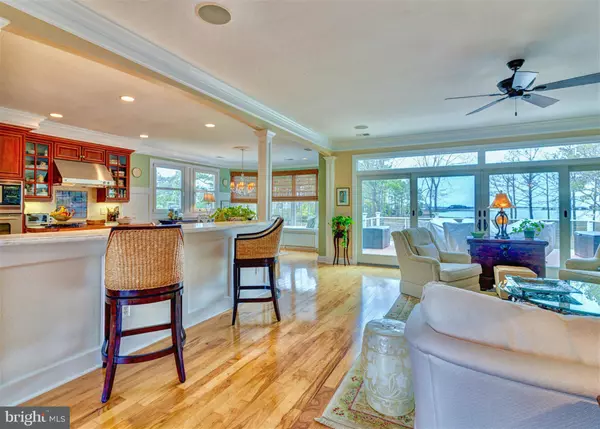$875,000
$949,900
7.9%For more information regarding the value of a property, please contact us for a free consultation.
4 Beds
4 Baths
3,662 SqFt
SOLD DATE : 07/17/2019
Key Details
Sold Price $875,000
Property Type Single Family Home
Sub Type Detached
Listing Status Sold
Purchase Type For Sale
Square Footage 3,662 sqft
Price per Sqft $238
Subdivision White Creek At Bethany
MLS Listing ID DESU137430
Sold Date 07/17/19
Style Coastal,Contemporary
Bedrooms 4
Full Baths 3
Half Baths 1
HOA Fees $275/mo
HOA Y/N Y
Abv Grd Liv Area 3,662
Originating Board BRIGHT
Year Built 2007
Annual Tax Amount $2,269
Tax Year 2018
Lot Size 0.321 Acres
Acres 0.32
Lot Dimensions 80.00 x 175.00
Property Description
Does your must have list include: Serenity, Peace, Tranquility, Nature, unobstructed water views, Quality Construction, Immaculate Condition, little to no yard work, and much more? If so, you must see this spectacular home which is unlike any other in the community of Bethany at White Creek!!! Owners completely transformed this 4 Bedroom, 3 1/2 Bathroom home from a Toll Brothers model into a spectacular 4,400+/- sq ft custom home with breathtaking views. Enjoy the abundance of outdoor space at one of these options: covered front porch, huge rear deck with gas fire-pit, covered pavered patio, pavered sitting area with wood fire-pit. 2 car garage and attached storage shed. Professionally landscaped with irrigation system and irrigation well. Well established community with clubhouse, fitness center, pool, tennis court, sport court, nature trail with gazebo, day dock w/kayak launch, and provides yard maintenance within HOA fees.
Location
State DE
County Sussex
Area Baltimore Hundred (31001)
Zoning L
Direction Southeast
Rooms
Other Rooms Living Room, Dining Room, Sitting Room, Half Bath
Main Level Bedrooms 3
Interior
Interior Features Breakfast Area, Built-Ins, Carpet, Ceiling Fan(s), Combination Kitchen/Living, Crown Moldings, Dining Area, Floor Plan - Open, Formal/Separate Dining Room, Kitchen - Gourmet, Primary Bath(s), Recessed Lighting, Pantry, Upgraded Countertops, Wainscotting, Walk-in Closet(s), Wet/Dry Bar, Window Treatments, Wood Floors, Chair Railings, Bar, 2nd Kitchen
Hot Water Propane, Tankless
Heating Forced Air, Zoned, Central
Cooling Central A/C
Flooring Hardwood, Carpet, Ceramic Tile
Fireplaces Number 1
Fireplaces Type Gas/Propane
Equipment Dishwasher, Disposal, Dryer, Exhaust Fan, Microwave, Oven - Wall, Oven/Range - Gas, Range Hood, Refrigerator, Stainless Steel Appliances, Washer, Built-In Microwave, Water Heater - Tankless
Furnishings No
Fireplace Y
Window Features Insulated,Screens
Appliance Dishwasher, Disposal, Dryer, Exhaust Fan, Microwave, Oven - Wall, Oven/Range - Gas, Range Hood, Refrigerator, Stainless Steel Appliances, Washer, Built-In Microwave, Water Heater - Tankless
Heat Source Propane - Leased
Laundry Lower Floor
Exterior
Exterior Feature Deck(s), Patio(s), Porch(es)
Garage Garage - Front Entry, Garage Door Opener, Inside Access
Garage Spaces 2.0
Utilities Available Propane, Cable TV Available
Waterfront Y
Water Access N
View Bay, Panoramic, Water, Trees/Woods
Roof Type Architectural Shingle
Accessibility 2+ Access Exits, 36\"+ wide Halls
Porch Deck(s), Patio(s), Porch(es)
Attached Garage 2
Total Parking Spaces 2
Garage Y
Building
Lot Description Cleared, Landscaping, Rear Yard, Rip-Rapped, Tidal Wetland, Front Yard
Story 2
Sewer Public Sewer
Water Public
Architectural Style Coastal, Contemporary
Level or Stories 2
Additional Building Above Grade, Below Grade
Structure Type 9'+ Ceilings,Vaulted Ceilings,Dry Wall
New Construction N
Schools
School District Indian River
Others
Senior Community No
Tax ID 134-08.00-559.00
Ownership Fee Simple
SqFt Source Estimated
Security Features Security System,Smoke Detector,Surveillance Sys
Acceptable Financing Cash, Conventional, VA
Listing Terms Cash, Conventional, VA
Financing Cash,Conventional,VA
Special Listing Condition Standard
Read Less Info
Want to know what your home might be worth? Contact us for a FREE valuation!

Our team is ready to help you sell your home for the highest possible price ASAP

Bought with TYSON MAYERS • RE/MAX Realty Group Rehoboth

Find out why customers are choosing LPT Realty to meet their real estate needs






