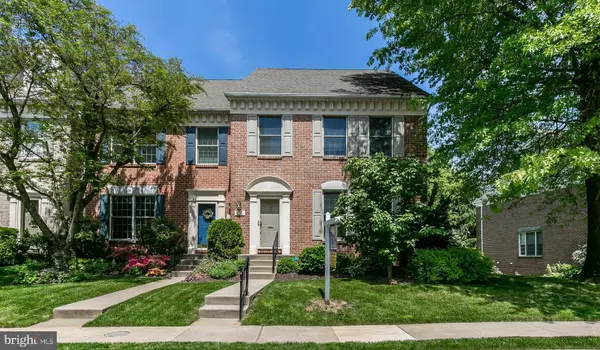$431,000
$429,900
0.3%For more information regarding the value of a property, please contact us for a free consultation.
3 Beds
3 Baths
2,190 SqFt
SOLD DATE : 07/16/2019
Key Details
Sold Price $431,000
Property Type Townhouse
Sub Type End of Row/Townhouse
Listing Status Sold
Purchase Type For Sale
Square Footage 2,190 sqft
Price per Sqft $196
Subdivision Chapelgate
MLS Listing ID MDBC458416
Sold Date 07/16/19
Style Colonial
Bedrooms 3
Full Baths 2
Half Baths 1
HOA Fees $111/qua
HOA Y/N Y
Abv Grd Liv Area 1,920
Originating Board BRIGHT
Year Built 1989
Annual Tax Amount $4,991
Tax Year 2018
Lot Size 3,371 Sqft
Acres 0.08
Property Description
Great Value for this tastefully renovated Townhome in desirable ChapelGate Community! Completely turnkey. Seller willing to convey home furnishings with Sale. Crisp and Fresh look from the minute you walk in the door! All the modern amenities for you to enjoy! Mature trees and meticulous landscaping frame the exterior and offer lots of privacy from rear deck and yard. The open floor plan offers 2200 SQFT of light-filled space over four levels. The inviting main level showcases a large eat-in gourmet kitchen with tons of natural light. The Dining and Living Rooms are great space for entertaining and day to day living. The upper level has two nicely sized bedrooms and full bath and a spacious master suite encompassing a stunning renovated bath and spacious loft/4th Bedroom. The lower level offers a walk out to the landscaped rear and side yards, comfortable family room, lots of storage options and a huge partially finished area that could be an additional bedroom/office/craft area. Option for full bath with rough-in already in place. This home truly has it all!
Location
State MD
County Baltimore
Zoning X
Rooms
Other Rooms Living Room, Dining Room, Primary Bedroom, Bedroom 2, Bedroom 3, Kitchen, Family Room, Other
Basement Walkout Level, Partially Finished
Interior
Interior Features Carpet, Ceiling Fan(s), Crown Moldings, Dining Area, Kitchen - Eat-In, Primary Bath(s), Pantry, Upgraded Countertops, Window Treatments
Hot Water Natural Gas
Heating Forced Air
Cooling Ceiling Fan(s), Central A/C
Equipment Built-In Microwave, Dishwasher, Disposal, Dryer, Exhaust Fan, Oven/Range - Gas, Refrigerator, Washer
Appliance Built-In Microwave, Dishwasher, Disposal, Dryer, Exhaust Fan, Oven/Range - Gas, Refrigerator, Washer
Heat Source Natural Gas
Exterior
Water Access N
Accessibility Other
Garage N
Building
Story 3+
Sewer Public Sewer
Water Public
Architectural Style Colonial
Level or Stories 3+
Additional Building Above Grade, Below Grade
New Construction N
Schools
Elementary Schools Mays Chapel
Middle Schools Ridgely
High Schools Dulaney
School District Baltimore County Public Schools
Others
Senior Community No
Tax ID 04082100002077
Ownership Fee Simple
SqFt Source Assessor
Special Listing Condition Standard
Read Less Info
Want to know what your home might be worth? Contact us for a FREE valuation!

Our team is ready to help you sell your home for the highest possible price ASAP

Bought with Tracy A Philips • Cummings & Co. Realtors

Find out why customers are choosing LPT Realty to meet their real estate needs






