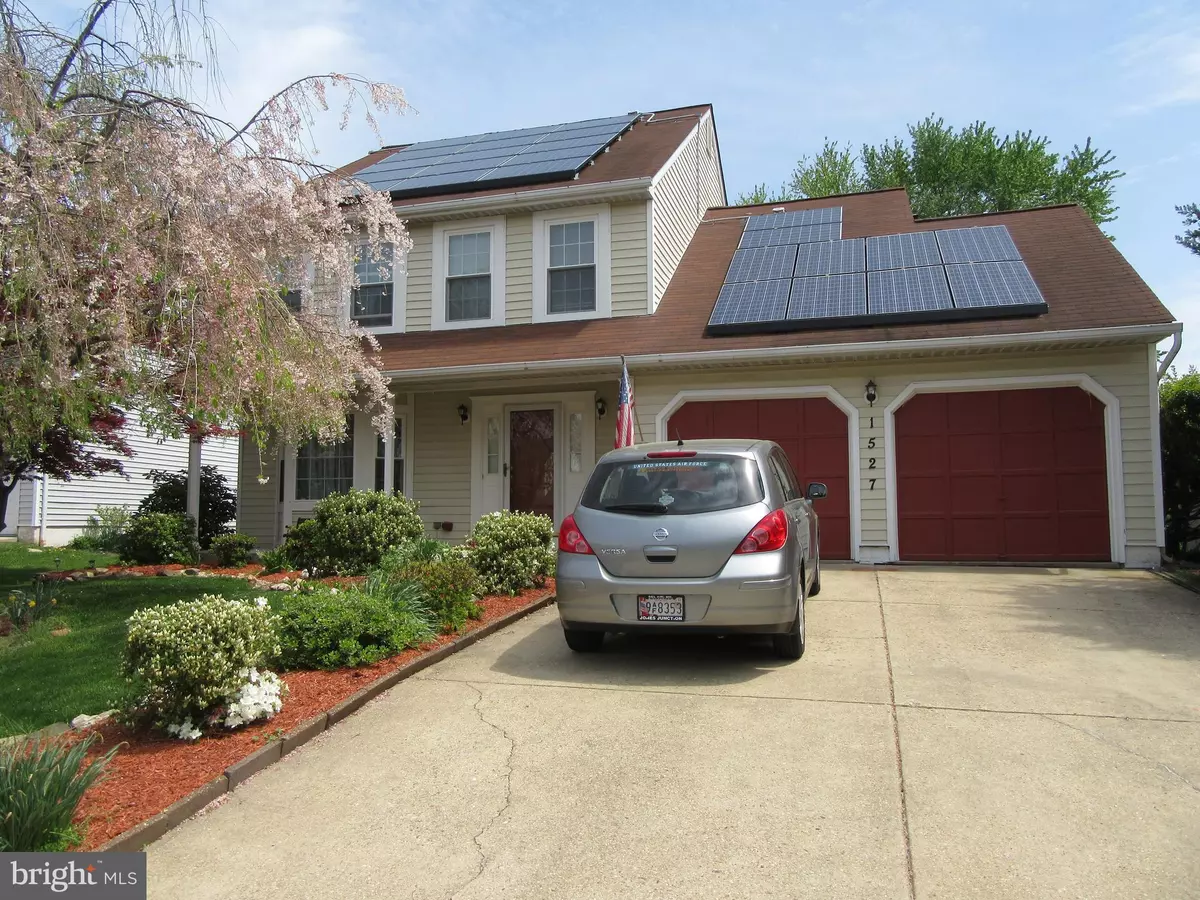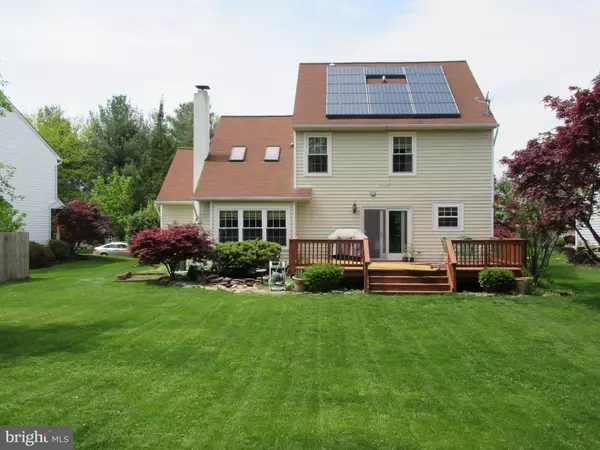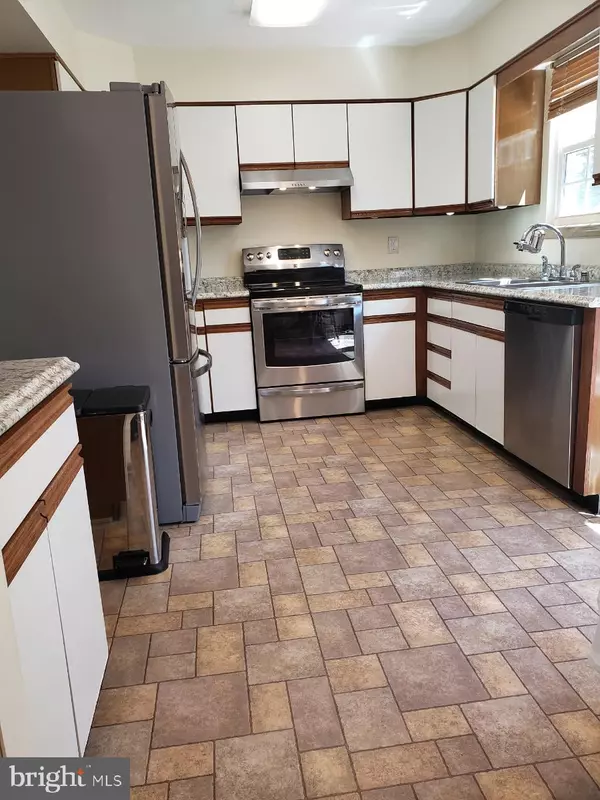$365,900
$369,900
1.1%For more information regarding the value of a property, please contact us for a free consultation.
3 Beds
3 Baths
1,984 SqFt
SOLD DATE : 07/15/2019
Key Details
Sold Price $365,900
Property Type Single Family Home
Sub Type Detached
Listing Status Sold
Purchase Type For Sale
Square Footage 1,984 sqft
Price per Sqft $184
Subdivision Fountain Glen
MLS Listing ID MDHR231922
Sold Date 07/15/19
Style Colonial
Bedrooms 3
Full Baths 2
Half Baths 1
HOA Fees $23/mo
HOA Y/N Y
Abv Grd Liv Area 1,984
Originating Board BRIGHT
Year Built 1987
Annual Tax Amount $3,474
Tax Year 2018
Lot Size 0.279 Acres
Acres 0.28
Lot Dimensions 0.00 x 0.00
Property Description
OPEN 5/26 Sunday 11 to 1 pm This two story colonial has plenty of living space. 3 to 4 bedrooms and 2 and half baths. The upper level loft could be a 4th bedroom . The kitchen is located near the family room that has skylights and a great view of a large landscaped rear yard. The 20 x 15 deck is additional space for outdoor entertaining. A fish pond with waterfall next to deck makes the evening relaxing. The house has a full basement that is partially finished. Its waiting for you to make it your game room etc. Lawn equipment in the huge two car garage conveys. There is a parking pad for two additional vehicles. Make your appointment today. You will not be disappointed.
Location
State MD
County Harford
Zoning R2
Rooms
Other Rooms Living Room, Dining Room, Primary Bedroom, Bedroom 2, Bedroom 3, Kitchen, Family Room, Great Room, Loft
Basement Full, Partially Finished, Connecting Stairway
Interior
Interior Features Attic, Family Room Off Kitchen, Floor Plan - Open, Kitchen - Table Space, Skylight(s), WhirlPool/HotTub, Formal/Separate Dining Room, Kitchen - Eat-In, Primary Bath(s)
Heating Heat Pump(s)
Cooling Heat Pump(s)
Fireplaces Number 1
Equipment Built-In Microwave, Dishwasher, Dryer, Microwave, Refrigerator, Washer, Stove, Disposal
Fireplace Y
Appliance Built-In Microwave, Dishwasher, Dryer, Microwave, Refrigerator, Washer, Stove, Disposal
Heat Source Electric
Laundry Main Floor
Exterior
Parking Features Garage - Front Entry, Inside Access, Garage Door Opener
Garage Spaces 4.0
Water Access N
Accessibility 2+ Access Exits
Attached Garage 2
Total Parking Spaces 4
Garage Y
Building
Lot Description Landscaping, Level
Story 2
Sewer Public Sewer
Water Public
Architectural Style Colonial
Level or Stories 2
Additional Building Above Grade, Below Grade
New Construction N
Schools
School District Harford County Public Schools
Others
Senior Community No
Tax ID 03-196879
Ownership Fee Simple
SqFt Source Assessor
Acceptable Financing FHA, Conventional, Cash, VA
Listing Terms FHA, Conventional, Cash, VA
Financing FHA,Conventional,Cash,VA
Special Listing Condition Standard
Read Less Info
Want to know what your home might be worth? Contact us for a FREE valuation!

Our team is ready to help you sell your home for the highest possible price ASAP

Bought with Karen Riehl • Long & Foster Real Estate, Inc.

Find out why customers are choosing LPT Realty to meet their real estate needs






