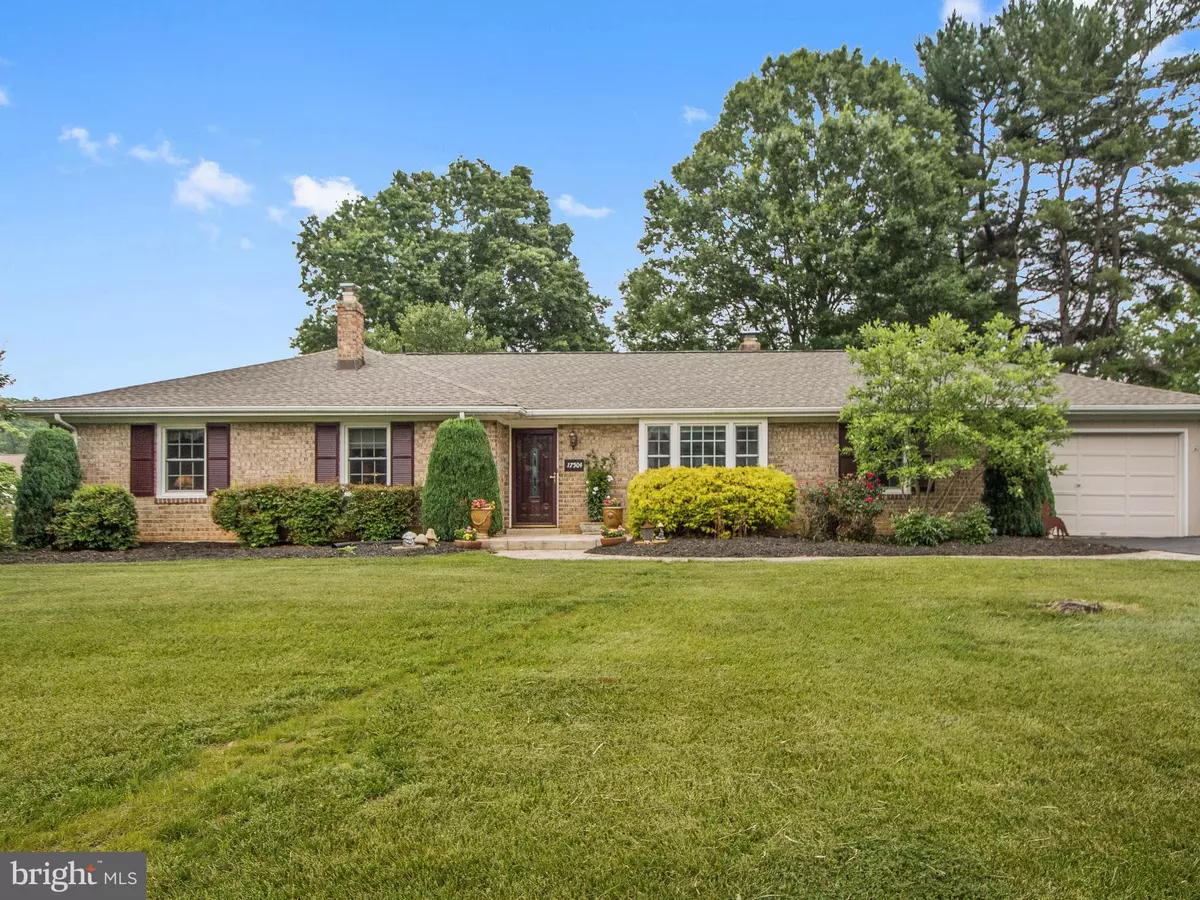$567,500
$575,000
1.3%For more information regarding the value of a property, please contact us for a free consultation.
3 Beds
3 Baths
2,320 SqFt
SOLD DATE : 07/12/2019
Key Details
Sold Price $567,500
Property Type Single Family Home
Sub Type Detached
Listing Status Sold
Purchase Type For Sale
Square Footage 2,320 sqft
Price per Sqft $244
Subdivision Williamsburg Village
MLS Listing ID MDMC659928
Sold Date 07/12/19
Style Ranch/Rambler
Bedrooms 3
Full Baths 2
Half Baths 1
HOA Y/N Y
Abv Grd Liv Area 1,920
Originating Board BRIGHT
Year Built 1967
Annual Tax Amount $5,566
Tax Year 2018
Lot Size 0.498 Acres
Acres 0.5
Property Description
This is a must see! Large rambler located in desirable Williamsburg Village! Large sunroom addition with large windows looking out to the spacious backyard. Two rear decks adjacent to each side of the sunroom. .5 acre flat fenced in yard. Finished walkout lower level family room with a half bath, finished laundry room and large storage area. This basement is huge! Main level hosts an undated kitchen with granite counters, separate large dining room opens to the living with a large front bay window. Off the kitchen is the upper level family room with fireplace leading you to the light filled sunroom. Stopby and check it out!
Location
State MD
County Montgomery
Zoning R200
Rooms
Basement Walkout Level
Main Level Bedrooms 3
Interior
Heating Central
Cooling Ceiling Fan(s), Central A/C
Flooring Hardwood
Fireplaces Number 1
Fireplace Y
Heat Source Natural Gas
Laundry Lower Floor
Exterior
Exterior Feature Deck(s)
Garage Garage - Front Entry
Garage Spaces 1.0
Water Access N
Accessibility Other
Porch Deck(s)
Attached Garage 1
Total Parking Spaces 1
Garage Y
Building
Story 2
Sewer Public Sewer
Water Public
Architectural Style Ranch/Rambler
Level or Stories 2
Additional Building Above Grade, Below Grade
New Construction N
Schools
Elementary Schools Olney
Middle Schools Rosa M. Parks
High Schools Sherwood
School District Montgomery County Public Schools
Others
Pets Allowed N
Senior Community No
Tax ID 160800728678
Ownership Fee Simple
SqFt Source Estimated
Horse Property N
Special Listing Condition Standard
Read Less Info
Want to know what your home might be worth? Contact us for a FREE valuation!

Our team is ready to help you sell your home for the highest possible price ASAP

Bought with David M Lipsman • Appraiser123.com

Find out why customers are choosing LPT Realty to meet their real estate needs






