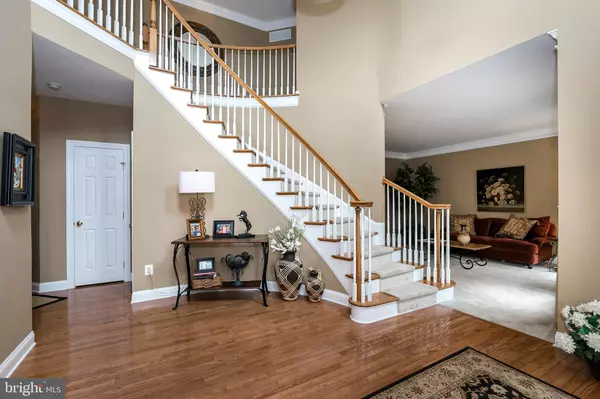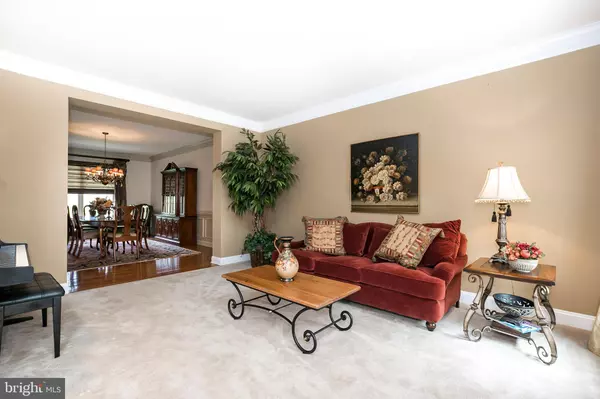$630,000
$640,000
1.6%For more information regarding the value of a property, please contact us for a free consultation.
5 Beds
4 Baths
4,950 SqFt
SOLD DATE : 07/12/2019
Key Details
Sold Price $630,000
Property Type Single Family Home
Sub Type Detached
Listing Status Sold
Purchase Type For Sale
Square Footage 4,950 sqft
Price per Sqft $127
Subdivision Pickering Meadows
MLS Listing ID PACT476490
Sold Date 07/12/19
Style Traditional
Bedrooms 5
Full Baths 3
Half Baths 1
HOA Fees $75/ann
HOA Y/N Y
Abv Grd Liv Area 4,950
Originating Board BRIGHT
Year Built 2002
Annual Tax Amount $10,048
Tax Year 2019
Lot Size 0.418 Acres
Acres 0.42
Lot Dimensions 0.00 x 0.00
Property Description
Welcome to Pickering Meadows, nestled in the heart of Chester County. This is a 5 bedroom 3 and half bath with a 3-car garage. Right away you notice the professionally landscaped yard. Coming into the front door is the grand 2 story foyer, which you are greeted by the spiral staircase. To the left of the foyer is the front office, which has crown molding and double window doors. To the right of the foyer is the formal living room, which also features crown molding. Through the living room you come to the dining room. Here you have hardwood floors, wainscoting and crown molding. To the left of the dining room is the kitchen, which features a granite island, double oven, stainless steel appliance, desk nook, gas range, tiled back-splash and walk in pantry. Next to the kitchen is the eat in breakfast room and a lounge area with a great view of the backyard and access trex deck. Now we come to the Family room, which has a stone gas fire place and the second set of steps to upstairs. Rounding out the first floor is a half bath, multiple closets, laundry/mud room and access to garage. Moving to the second floor you have 5 bedrooms. Two of the bedrooms are connected by a Jack and Jill bath, which has double sink, linen closet and tiled floor. Bedroom 3 can be used as the main guest room since it has its own full bath. Bedroom four has a large closet space and a panoramic view of the backyard. Next to the 4th bedroom is a large walk-in closet. Coming to the main bedroom you have a sitting area, which is being used as an office. There is also a vaulted ceiling and two walk-in closets. The main bathroom has a double vanity, soaking tub, shower and linen closet. The basement is extremely large with walk up steps to the backyard. Rounding out this beautiful home is a brand new dual zoned HVAC system, Hardi plank exterior and home generator. You are minutes away from the Pa. Turnpike, Rt. 401 and 100.
Location
State PA
County Chester
Area West Pikeland Twp (10334)
Zoning CR
Rooms
Other Rooms Living Room, Dining Room, Primary Bedroom, Bedroom 2, Bedroom 3, Bedroom 4, Kitchen, Family Room, Breakfast Room, Bedroom 1, Office, Primary Bathroom
Basement Full, Outside Entrance, Rear Entrance
Interior
Interior Features Bar, Breakfast Area, Built-Ins, Butlers Pantry, Carpet, Ceiling Fan(s), Chair Railings, Crown Moldings, Curved Staircase, Dining Area, Double/Dual Staircase, Family Room Off Kitchen, Floor Plan - Open, Formal/Separate Dining Room, Kitchen - Eat-In, Kitchen - Gourmet, Kitchen - Island, Pantry, Wainscotting, Walk-in Closet(s)
Heating Forced Air
Cooling Central A/C
Fireplaces Number 1
Equipment Built-In Microwave, Built-In Range, Dishwasher, Disposal, Microwave, Oven/Range - Gas
Fireplace Y
Appliance Built-In Microwave, Built-In Range, Dishwasher, Disposal, Microwave, Oven/Range - Gas
Heat Source Natural Gas
Exterior
Garage Garage - Side Entry, Garage Door Opener
Garage Spaces 3.0
Water Access N
Accessibility None
Attached Garage 3
Total Parking Spaces 3
Garage Y
Building
Story 2
Sewer Public Sewer
Water Public
Architectural Style Traditional
Level or Stories 2
Additional Building Above Grade, Below Grade
New Construction N
Schools
School District Downingtown Area
Others
Senior Community No
Tax ID 34-04 -0179
Ownership Fee Simple
SqFt Source Assessor
Special Listing Condition Standard
Read Less Info
Want to know what your home might be worth? Contact us for a FREE valuation!

Our team is ready to help you sell your home for the highest possible price ASAP

Bought with Betty Angelucci • BHHS Fox & Roach Wayne-Devon

Find out why customers are choosing LPT Realty to meet their real estate needs






