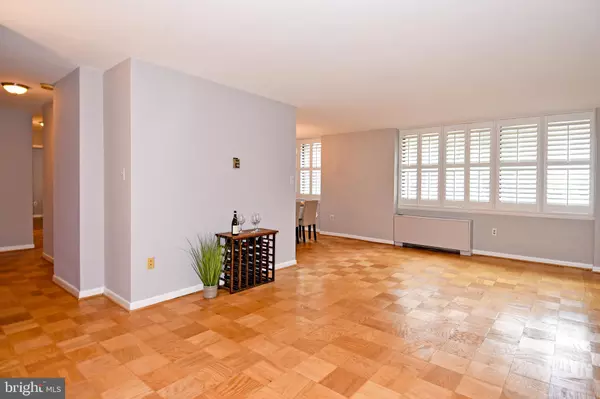$257,900
$259,900
0.8%For more information regarding the value of a property, please contact us for a free consultation.
2 Beds
2 Baths
1,021 SqFt
SOLD DATE : 07/11/2019
Key Details
Sold Price $257,900
Property Type Condo
Sub Type Condo/Co-op
Listing Status Sold
Purchase Type For Sale
Square Footage 1,021 sqft
Price per Sqft $252
Subdivision Carlyn Place
MLS Listing ID VAAR149776
Sold Date 07/11/19
Style Contemporary
Bedrooms 2
Full Baths 1
Half Baths 1
Condo Fees $738/mo
HOA Y/N N
Abv Grd Liv Area 1,021
Originating Board BRIGHT
Year Built 1961
Annual Tax Amount $2,304
Tax Year 2018
Property Description
Offer Deadline Monday 6/10 at 5pm. This sun-filled condo offers stylish plantation shutters, new hardwoods in master, new light fixtures, freshly painted throughout, remodeled bath and kitchen. Complete with oversized living area this offers the perfect entertaining space. Condo fees inc all utilities & 2 parking passes, on-site dedicated storage, fitness center, bike storage.Nearby Shopping, Entertainment & Restaurants 1 Block Bus Access The Heart of 22207 offers easy access to Reagan National, GW Parkway, Georgetown, I-66 & Ballston Metro! Yes Only 2 Light to D.C.!
Location
State VA
County Arlington
Zoning RA6-15
Direction North
Rooms
Other Rooms Living Room, Dining Room, Primary Bedroom, Bedroom 2, Kitchen, Bathroom 2, Primary Bathroom
Main Level Bedrooms 2
Interior
Interior Features Combination Dining/Living, Dining Area, Floor Plan - Traditional, Primary Bath(s), Walk-in Closet(s), Wood Floors, Window Treatments, Ceiling Fan(s)
Hot Water Multi-tank, Natural Gas
Heating Forced Air
Cooling Central A/C
Flooring Ceramic Tile, Hardwood
Equipment Built-In Microwave, Built-In Range, Dishwasher, Microwave, Oven - Self Cleaning, Oven/Range - Gas, Refrigerator, Icemaker
Furnishings No
Fireplace N
Window Features Double Pane,Screens
Appliance Built-In Microwave, Built-In Range, Dishwasher, Microwave, Oven - Self Cleaning, Oven/Range - Gas, Refrigerator, Icemaker
Heat Source Natural Gas
Laundry Common, Lower Floor, Main Floor
Exterior
Garage Spaces 2.0
Utilities Available Electric Available, Natural Gas Available, Sewer Available, Water Available
Amenities Available Common Grounds, Elevator, Exercise Room, Extra Storage, Fitness Center, Meeting Room, Party Room, Storage Bin
Waterfront N
Water Access N
View Trees/Woods
Accessibility Elevator, Grab Bars Mod, Other Bath Mod
Total Parking Spaces 2
Garage N
Building
Story 1
Unit Features Mid-Rise 5 - 8 Floors
Sewer Public Sewer
Water Public
Architectural Style Contemporary
Level or Stories 1
Additional Building Above Grade, Below Grade
New Construction N
Schools
Elementary Schools Taylor
Middle Schools Williamsburg
High Schools Yorktown
School District Arlington County Public Schools
Others
Pets Allowed N
HOA Fee Include Air Conditioning,Common Area Maintenance,Custodial Services Maintenance,Electricity,Ext Bldg Maint,Gas,Heat,Lawn Care Front,Lawn Care Rear,Lawn Care Side,Lawn Maintenance,Management,Parking Fee,Reserve Funds,Sewer,Snow Removal,Trash,Water,Laundry
Senior Community No
Tax ID 07-001-122
Ownership Condominium
Security Features Exterior Cameras,Fire Detection System,Main Entrance Lock,Monitored,Smoke Detector,Sprinkler System - Indoor,Intercom,Surveillance Sys
Acceptable Financing Conventional, VA
Horse Property N
Listing Terms Conventional, VA
Financing Conventional,VA
Special Listing Condition Standard
Read Less Info
Want to know what your home might be worth? Contact us for a FREE valuation!

Our team is ready to help you sell your home for the highest possible price ASAP

Bought with Ann W Foss • Long & Foster Real Estate, Inc.

Find out why customers are choosing LPT Realty to meet their real estate needs






