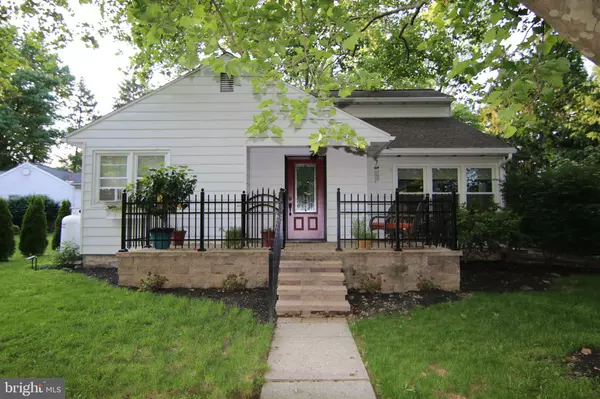$174,997
$169,900
3.0%For more information regarding the value of a property, please contact us for a free consultation.
3 Beds
2 Baths
2,864 SqFt
SOLD DATE : 07/02/2019
Key Details
Sold Price $174,997
Property Type Single Family Home
Sub Type Detached
Listing Status Sold
Purchase Type For Sale
Square Footage 2,864 sqft
Price per Sqft $61
Subdivision Paxtang Manor
MLS Listing ID PADA110998
Sold Date 07/02/19
Style Cape Cod
Bedrooms 3
Full Baths 2
HOA Y/N N
Abv Grd Liv Area 1,841
Originating Board BRIGHT
Year Built 1951
Annual Tax Amount $2,048
Tax Year 2020
Lot Size 0.506 Acres
Acres 0.51
Property Description
Very private setting that offers the ultimate in convenience. Located on the edge of Paxtang in Susquehanna Township on dead end street with no thru traffic, double lot, plenty of parking, fenced yard and mature trees. Unique floor plan with hardwood floors, thermal windows, updated kitchen with wall oven, microwave range, and dura ceramic floor. Architectural shingled roof, new hardscaped front porch with fencing and new thermal front door with beveled glass, storage shed, and a partially finished basement with wood stove. Two-bedrooms and full bath on the main level and additional third bedroom and second full bath on the upper level. Upper level features another room which could serve as an office, nursery or play room. Home is loaded with a character starting from the old sycamore tree in the front yard to the beautiful windows that provide views from every room of the house. The location provides a feeling as if you are at a state park and is just minutes from Union Deposit. A rare find indeed!
Location
State PA
County Dauphin
Area Susquehanna Twp (14062)
Zoning RESIENTIAL
Direction South
Rooms
Other Rooms Living Room, Dining Room, Bedroom 2, Bedroom 3, Kitchen, Family Room, Bedroom 1, Other, Utility Room, Bathroom 1, Bathroom 2
Basement Full, Partially Finished
Main Level Bedrooms 2
Interior
Hot Water Electric
Heating Forced Air
Cooling Wall Unit
Flooring Carpet, Hardwood, Ceramic Tile, Vinyl
Equipment Microwave, Oven - Wall, Refrigerator, Oven/Range - Electric, Dishwasher, Built-In Microwave, Dryer, Washer
Furnishings No
Fireplace N
Window Features Double Pane,Insulated
Appliance Microwave, Oven - Wall, Refrigerator, Oven/Range - Electric, Dishwasher, Built-In Microwave, Dryer, Washer
Heat Source Propane - Owned
Laundry Basement
Exterior
Garage Spaces 3.0
Fence Fully
Waterfront N
Water Access N
Roof Type Architectural Shingle
Street Surface Paved
Accessibility None
Road Frontage Boro/Township
Total Parking Spaces 3
Garage N
Building
Story 2
Foundation Block
Sewer Private Sewer
Water Private
Architectural Style Cape Cod
Level or Stories 2
Additional Building Above Grade, Below Grade
Structure Type Dry Wall
New Construction N
Schools
Middle Schools Susquehanna Township
High Schools Susquehanna Township
School District Susquehanna Township
Others
Senior Community No
Tax ID 62-043-072-000-0000
Ownership Fee Simple
SqFt Source Assessor
Acceptable Financing FHA, Conventional, VA
Horse Property N
Listing Terms FHA, Conventional, VA
Financing FHA,Conventional,VA
Special Listing Condition Standard
Read Less Info
Want to know what your home might be worth? Contact us for a FREE valuation!

Our team is ready to help you sell your home for the highest possible price ASAP

Bought with Joshua Clelan • RE/MAX Delta Group, Inc.

Find out why customers are choosing LPT Realty to meet their real estate needs






