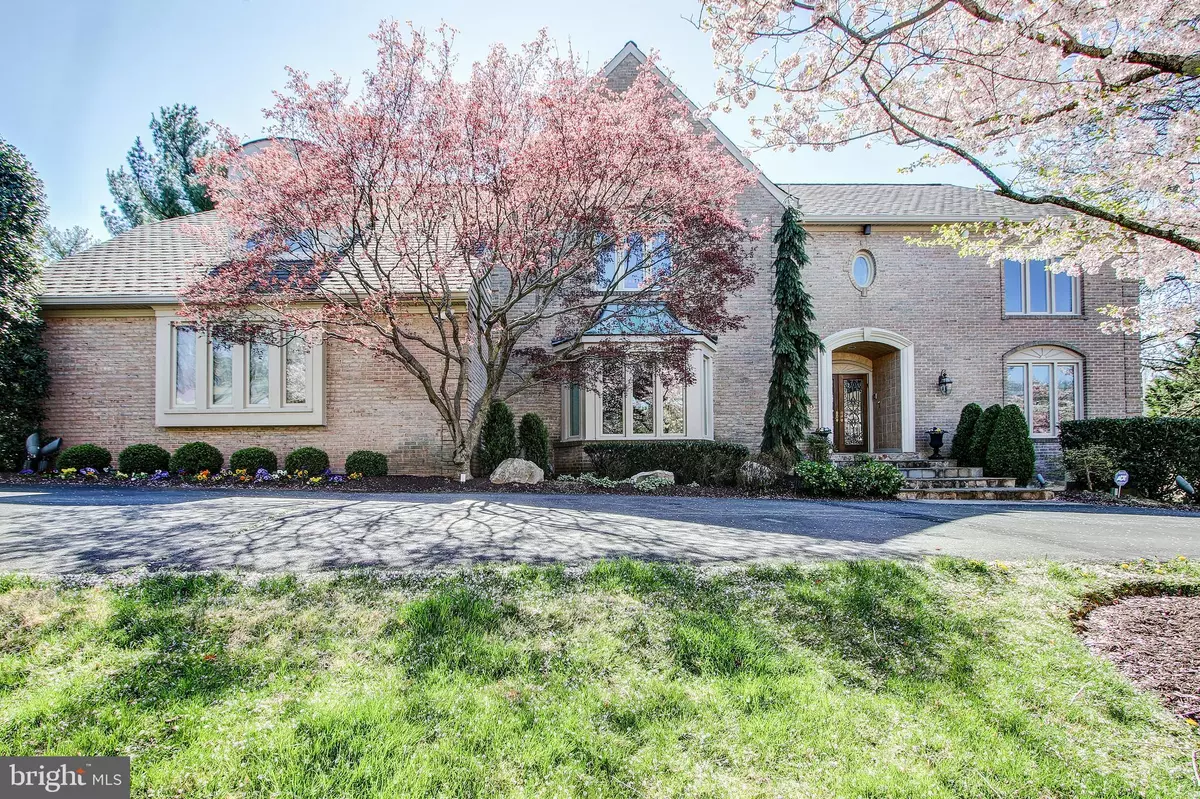$1,390,000
$1,398,000
0.6%For more information regarding the value of a property, please contact us for a free consultation.
4 Beds
6 Baths
5,108 SqFt
SOLD DATE : 06/27/2019
Key Details
Sold Price $1,390,000
Property Type Single Family Home
Sub Type Detached
Listing Status Sold
Purchase Type For Sale
Square Footage 5,108 sqft
Price per Sqft $272
Subdivision Glen Mill Village
MLS Listing ID MDMC656134
Sold Date 06/27/19
Style Colonial
Bedrooms 4
Full Baths 4
Half Baths 2
HOA Y/N N
Abv Grd Liv Area 5,108
Originating Board BRIGHT
Year Built 1982
Annual Tax Amount $13,277
Tax Year 2019
Lot Size 0.712 Acres
Acres 0.71
Property Description
This meticulously designed home, located in Elberon, an enclave of 43 custom-built Potomac homes a short block from Country Glen Pool and Tennis Club and Wayside Elementary School, is ready for today's modern way of life. Perfect for entertaining, it features a sun-drenched open floorplan, oversized rooms and vaulted ceilings. The grand foyer, beautiful living room, elegant dining room, large 2-story family room and huge sun/party room partner with a spacious owner's suite with a stunning renovated bath, 3 additional bedrooms, 2 more upper-level baths and a fully-finished walkout lower level. The deck, hot tub, lushly-landscaped 3/4-acre lot, elaborate outdoor lighting and countless amenities further enhance its appeal. With its close-in Potomac location, near I-270, Route 495, Strathmore Hall, redeveloping Rockville Pike and its easy access to bustling Bethesda, area airports and downtown Washington, DC, this wonderful home reflects the best in tasteful and sophisticated living.
Location
State MD
County Montgomery
Zoning XXX
Rooms
Basement Daylight, Full, Fully Finished, Outside Entrance, Rear Entrance
Interior
Interior Features Bar, Breakfast Area, Built-Ins, Ceiling Fan(s), Central Vacuum, Chair Railings, Crown Moldings, Family Room Off Kitchen, Formal/Separate Dining Room, Kitchen - Gourmet, Primary Bath(s), Pantry, Recessed Lighting, Sauna, Skylight(s), Walk-in Closet(s), WhirlPool/HotTub, Window Treatments, Wood Floors
Heating Forced Air
Cooling Central A/C
Equipment Central Vacuum, Cooktop, Dishwasher, Disposal, Dryer, Extra Refrigerator/Freezer, Oven - Wall, Refrigerator
Fireplace Y
Appliance Central Vacuum, Cooktop, Dishwasher, Disposal, Dryer, Extra Refrigerator/Freezer, Oven - Wall, Refrigerator
Heat Source Natural Gas
Exterior
Garage Garage - Side Entry
Garage Spaces 2.0
Water Access N
Accessibility None
Attached Garage 2
Total Parking Spaces 2
Garage Y
Building
Story 3+
Sewer Public Sewer
Water Public
Architectural Style Colonial
Level or Stories 3+
Additional Building Above Grade, Below Grade
New Construction N
Schools
School District Montgomery County Public Schools
Others
Senior Community No
Tax ID 161001849641
Ownership Fee Simple
SqFt Source Assessor
Special Listing Condition Standard
Read Less Info
Want to know what your home might be worth? Contact us for a FREE valuation!

Our team is ready to help you sell your home for the highest possible price ASAP

Bought with Kelly Basheer Garrett • McEnearney Associates, Inc.

Find out why customers are choosing LPT Realty to meet their real estate needs






