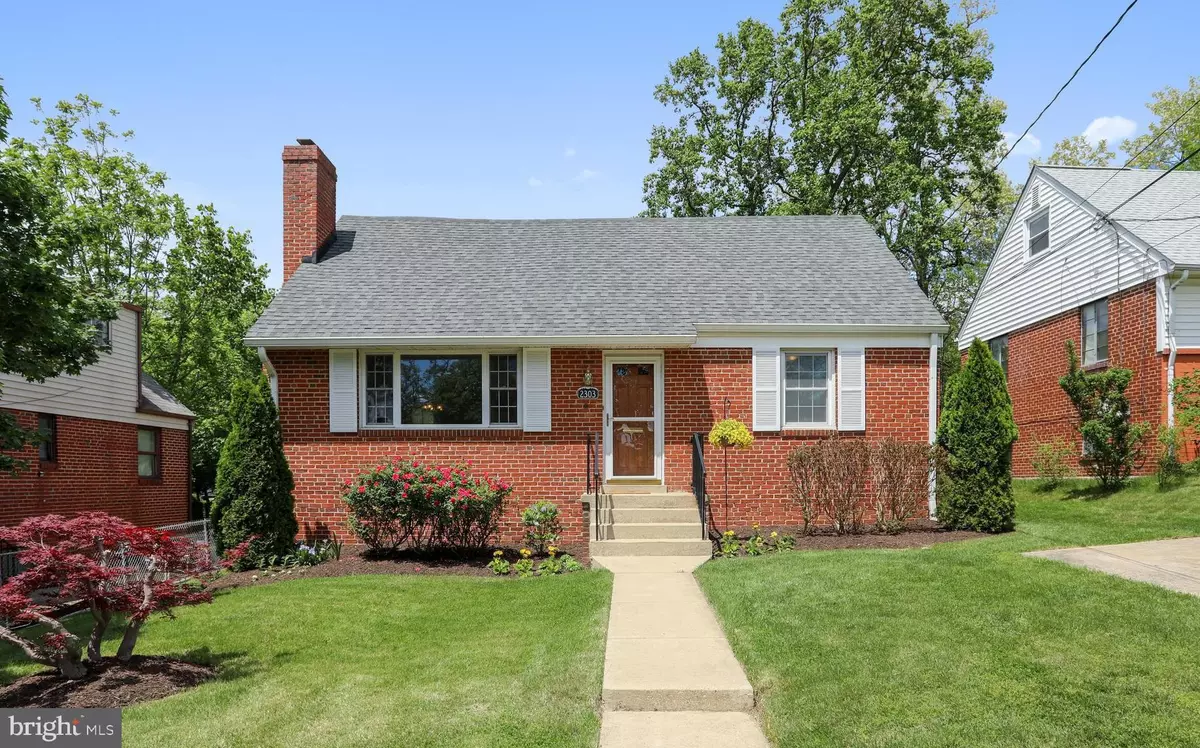$415,000
$425,000
2.4%For more information regarding the value of a property, please contact us for a free consultation.
4 Beds
2 Baths
1,313 SqFt
SOLD DATE : 06/24/2019
Key Details
Sold Price $415,000
Property Type Single Family Home
Sub Type Detached
Listing Status Sold
Purchase Type For Sale
Square Footage 1,313 sqft
Price per Sqft $316
Subdivision Stephen Knolls
MLS Listing ID MDMC656236
Sold Date 06/24/19
Style Cape Cod
Bedrooms 4
Full Baths 2
HOA Y/N N
Abv Grd Liv Area 1,313
Originating Board BRIGHT
Year Built 1953
Annual Tax Amount $4,632
Tax Year 2019
Lot Size 6,288 Sqft
Acres 0.14
Property Description
Open house Sunday, 5/12, 1:30-4:00 What a charming Cape Cod located in a peaceful, quiet court and conveniently located just minutes from the Wheaton Metro! With over 2150 sq. ft. (and a big yard - 6288 sq. ft.), there is more than ample space with this splendiferous home! Boasting nice size rooms with plenty of natural light, hardwood floors under carpet on the main level, separate dining room, living room with fireplace, two full bathrooms, newer roof and double pane energy efficient windows. The second floor is bumped out towards the back of the house and provides a large, open space master bedroom area with an associated bathroom. A full basement has a brand new renovated bonus family room that is a perfect cable ready space to relax in or use as a playroom. A driveway provides off-street sufficient parking for your vehicle. Located near Westfield Mall, two Metro stations, Wheaton Regional Park, and 495 all just minutes away. The convenient access to everything is absolutely amazing!
Location
State MD
County Montgomery
Zoning R60
Direction South
Rooms
Other Rooms Family Room
Basement Connecting Stairway, Daylight, Full, Heated, Partially Finished, Rear Entrance, Sump Pump, Windows
Main Level Bedrooms 2
Interior
Interior Features Carpet, Entry Level Bedroom, Floor Plan - Traditional, Formal/Separate Dining Room, Kitchen - Galley, Recessed Lighting, Wood Floors
Hot Water Natural Gas
Heating Forced Air
Cooling Central A/C
Flooring Hardwood, Carpet
Fireplaces Number 1
Fireplaces Type Fireplace - Glass Doors, Mantel(s)
Equipment Built-In Microwave, Dishwasher, Disposal, Dryer, Exhaust Fan, Refrigerator, Washer, Oven/Range - Gas
Fireplace Y
Appliance Built-In Microwave, Dishwasher, Disposal, Dryer, Exhaust Fan, Refrigerator, Washer, Oven/Range - Gas
Heat Source Natural Gas
Laundry Basement
Exterior
Waterfront N
Water Access N
Roof Type Asphalt,Shingle
Accessibility None
Garage N
Building
Story 3+
Foundation Block
Sewer Public Sewer
Water Public
Architectural Style Cape Cod
Level or Stories 3+
Additional Building Above Grade, Below Grade
Structure Type Plaster Walls,Dry Wall
New Construction N
Schools
Elementary Schools Oakland Terrace
Middle Schools Newport Mill
High Schools Albert Einstein
School District Montgomery County Public Schools
Others
Senior Community No
Tax ID 161301264161
Ownership Fee Simple
SqFt Source Estimated
Special Listing Condition Standard
Read Less Info
Want to know what your home might be worth? Contact us for a FREE valuation!

Our team is ready to help you sell your home for the highest possible price ASAP

Bought with Paul M Basto • Compass

Find out why customers are choosing LPT Realty to meet their real estate needs






