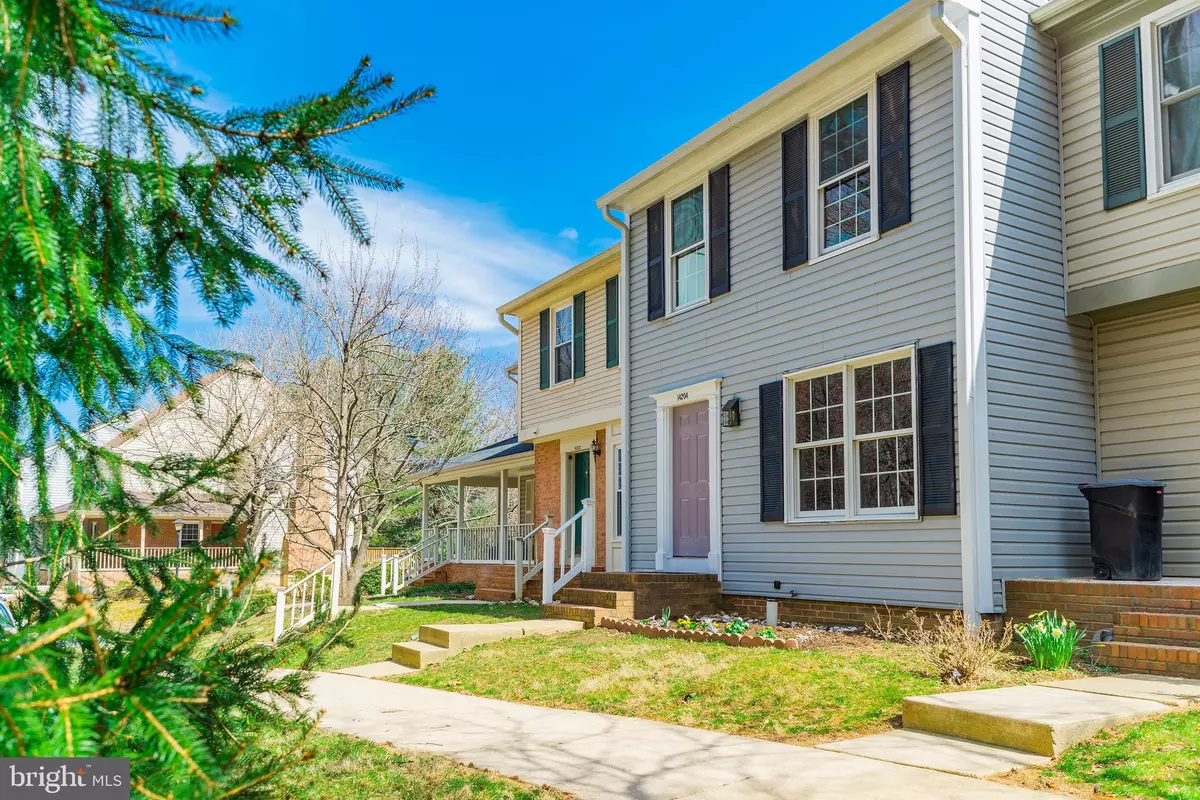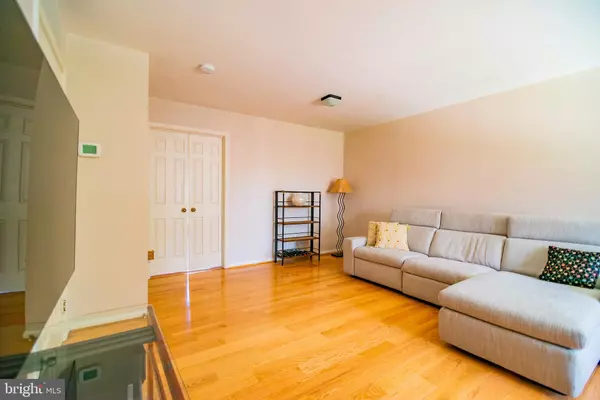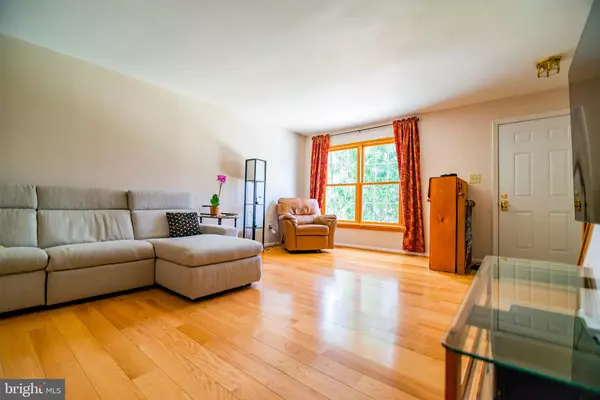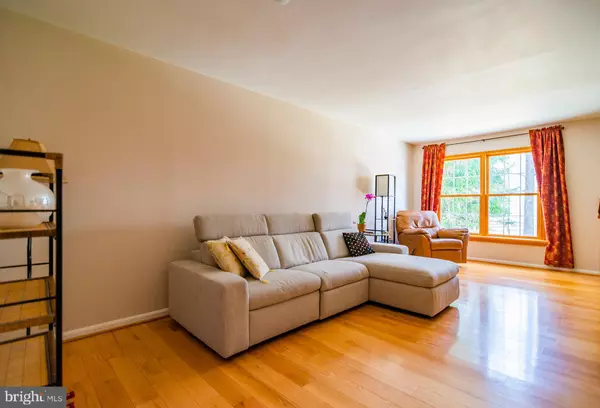$440,000
$450,000
2.2%For more information regarding the value of a property, please contact us for a free consultation.
3 Beds
4 Baths
1,724 SqFt
SOLD DATE : 06/21/2019
Key Details
Sold Price $440,000
Property Type Townhouse
Sub Type Interior Row/Townhouse
Listing Status Sold
Purchase Type For Sale
Square Footage 1,724 sqft
Price per Sqft $255
Subdivision Potomac Farms
MLS Listing ID MDMC649278
Sold Date 06/21/19
Style Traditional
Bedrooms 3
Full Baths 3
Half Baths 1
HOA Fees $138/mo
HOA Y/N Y
Abv Grd Liv Area 1,224
Originating Board BRIGHT
Year Built 1987
Annual Tax Amount $4,550
Tax Year 2018
Lot Size 1,530 Sqft
Acres 0.04
Property Description
Beautiful bright renovated townhouse with open floor plan, designer custom built kitchen with handcrafted cabinets and Italian ceramic heated floors, combo induction range and wet bar, fully remodeled hall bath. Spacious living room with gleaming hardwood floors and oversized custom wooden Andersen windows and doors opening to a large natural cedar deck overlooking the creek. Two large master bedrooms upstairs with oversized upgraded window. Downstairs - den with warm cork floors and spacious bedroom with the fire place and walkout to the flower garden surrounded by private fence.All upgraded appliances, energy efficient washer/dryer and programmable thermostat. Gorgeous views on both sides of the house, next to the park and river, tennis courts and a swimming pool.SUNDAY 5/12 NO OPEN HOUSE, CANCELED
Location
State MD
County Montgomery
Zoning R200
Rooms
Basement Connecting Stairway, Fully Finished
Interior
Interior Features Combination Kitchen/Dining, Floor Plan - Traditional, Kitchen - Gourmet, Kitchen - Eat-In, Wood Floors
Hot Water Electric
Heating Central
Cooling Central A/C
Flooring Hardwood, Carpet, Heated, Ceramic Tile
Fireplaces Number 1
Equipment Built-In Microwave, Built-In Range, Dishwasher, Disposal, Dryer, Refrigerator, Stove, Washer, Water Heater
Furnishings No
Fireplace Y
Window Features Energy Efficient,Wood Frame
Appliance Built-In Microwave, Built-In Range, Dishwasher, Disposal, Dryer, Refrigerator, Stove, Washer, Water Heater
Heat Source Electric
Laundry Has Laundry, Dryer In Unit, Lower Floor
Exterior
Amenities Available Swimming Pool, Tennis Courts, Tot Lots/Playground
Water Access N
Accessibility None
Garage N
Building
Story 3+
Sewer Public Sewer
Water Public
Architectural Style Traditional
Level or Stories 3+
Additional Building Above Grade, Below Grade
New Construction N
Schools
Elementary Schools Travilah
Middle Schools Robert Frost
High Schools Thomas S. Wootton
School District Montgomery County Public Schools
Others
HOA Fee Include Lawn Maintenance,Management,Reserve Funds,Snow Removal,Trash,Pool(s)
Senior Community No
Tax ID 160602404330
Ownership Fee Simple
SqFt Source Estimated
Special Listing Condition Standard
Read Less Info
Want to know what your home might be worth? Contact us for a FREE valuation!

Our team is ready to help you sell your home for the highest possible price ASAP

Bought with Yinghua Deng • BMI REALTORS INC.

Find out why customers are choosing LPT Realty to meet their real estate needs






