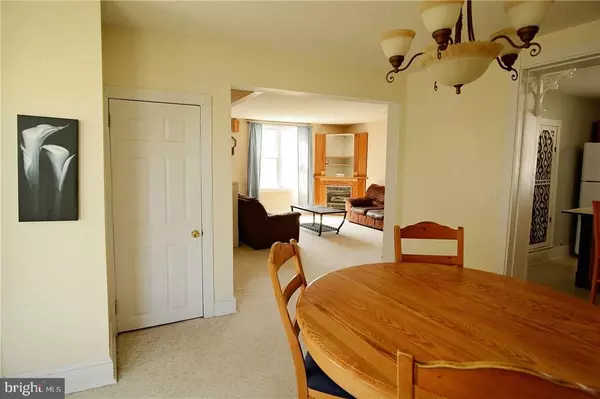$178,500
$174,900
2.1%For more information regarding the value of a property, please contact us for a free consultation.
3 Beds
2 Baths
1,792 SqFt
SOLD DATE : 06/13/2019
Key Details
Sold Price $178,500
Property Type Single Family Home
Sub Type Detached
Listing Status Sold
Purchase Type For Sale
Square Footage 1,792 sqft
Price per Sqft $99
Subdivision Unknown
MLS Listing ID 1001572504
Sold Date 06/13/19
Style Colonial
Bedrooms 3
Full Baths 2
HOA Y/N N
Abv Grd Liv Area 1,792
Originating Board SCAOR
Year Built 1900
Tax Year 2017
Lot Size 9,583 Sqft
Acres 0.22
Lot Dimensions 65x147
Property Description
This three story home set right in the heart of Milford is a must-see! The first floor offers a cozy kitchen with an island and abundant pantry space. The formal dining room provides plenty of space for family dinners, and features a beautiful bay window. The living room area is wide open and features a lovely gas fireplace for those chilly nights! Upstairs you will find the spacious master bedroom, connected to the second floor full bath. Two additional bedrooms are located down the hall, as well as an adorable window seat/nook--perfect for a homework desk or small home office setup. A trip up the second flight of stairs brings you to the home's loft--a large open space with endless possibilities! Outside you'll enjoy the spacious fenced in yard--perfect for kids and furry friends! All within walking distance of Downtown Milford, coffee shops & restaurants! One other additional bonus is front row seats to all Milford holiday parades!
Location
State DE
County Kent
Area Milford (30805)
Zoning TOWN
Rooms
Other Rooms Living Room, Dining Room, Primary Bedroom, Kitchen, Additional Bedroom
Basement Outside Entrance, Partially Finished
Interior
Interior Features Kitchen - Eat-In, Kitchen - Island, Pantry, Window Treatments
Hot Water Electric
Heating Heat Pump - Gas BackUp
Cooling Window Unit(s)
Flooring Carpet, Laminated
Fireplaces Number 1
Fireplaces Type Gas/Propane
Equipment Dishwasher, Disposal, Microwave, Oven/Range - Gas, Range Hood, Refrigerator, Water Heater
Furnishings No
Fireplace Y
Window Features Insulated,Screens,Storm
Appliance Dishwasher, Disposal, Microwave, Oven/Range - Gas, Range Hood, Refrigerator, Water Heater
Heat Source Natural Gas
Exterior
Exterior Feature Porch(es), Enclosed
Garage Other
Garage Spaces 2.0
Fence Fully
Waterfront N
Water Access N
Roof Type Architectural Shingle
Accessibility None
Porch Porch(es), Enclosed
Total Parking Spaces 2
Garage Y
Building
Story 3
Foundation Block
Sewer Public Sewer
Water Public
Architectural Style Colonial
Level or Stories 3+
Additional Building Above Grade
New Construction N
Schools
School District Milford
Others
Senior Community No
Tax ID 5-16-18310-03-1300-000
Ownership Fee Simple
SqFt Source Estimated
Acceptable Financing Cash, Conventional, FHA, USDA
Listing Terms Cash, Conventional, FHA, USDA
Financing Cash,Conventional,FHA,USDA
Special Listing Condition Standard
Read Less Info
Want to know what your home might be worth? Contact us for a FREE valuation!

Our team is ready to help you sell your home for the highest possible price ASAP

Bought with Andrea M Selvaggio • Delaware Homes Inc

Find out why customers are choosing LPT Realty to meet their real estate needs






