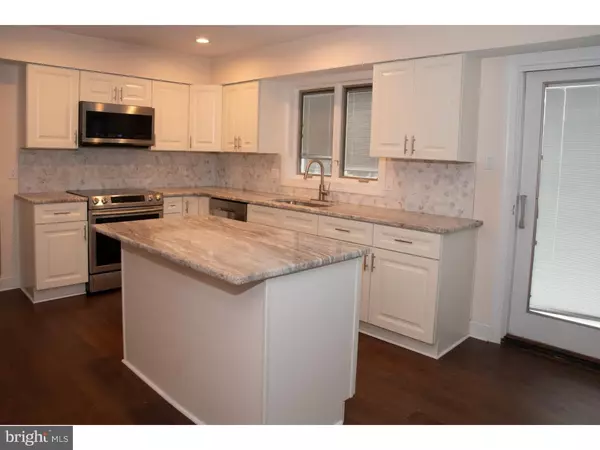$530,000
$549,000
3.5%For more information regarding the value of a property, please contact us for a free consultation.
4 Beds
6 Baths
4,551 SqFt
SOLD DATE : 05/29/2019
Key Details
Sold Price $530,000
Property Type Single Family Home
Sub Type Detached
Listing Status Sold
Purchase Type For Sale
Square Footage 4,551 sqft
Price per Sqft $116
Subdivision Hamptontowne
MLS Listing ID PABU463530
Sold Date 05/29/19
Style Tudor
Bedrooms 4
Full Baths 4
Half Baths 2
HOA Fees $16/ann
HOA Y/N Y
Abv Grd Liv Area 3,051
Originating Board BRIGHT
Year Built 1980
Annual Tax Amount $9,101
Tax Year 2018
Lot Size 0.813 Acres
Acres 0.81
Lot Dimensions 236X150
Property Description
Welcome home! Completely remodeled 4 bedroom house boosting over 3,000 sqft and 1,500 sqft of finished basement with additional full bathroom. New beautiful entrance mahogany double door leads to the spacious foyer with modern chandelier and stairs. The first floor features living room, high ceiling family room with fireplace, large formal dining room, brand new kitchen with dark stainless steel appliances and beautiful granite countertops, new hardwood flooring and tiles, modern light fixtures. On second floor you will find 3 large bedrooms, common bathroom with double sink, large shower with beautiful barn style doors, master bedroom with his and hers closets, powder area, master bathroom with large shower and jet tub! Completely finished huge 1,500 sqft basement with full bathroom with ample ceiling lights can serve as entertainment or hobby room. Brand new front deck will show you path to your new home and back deck leads the way to large open backyard that is ready for your enjoyment. Repaved asphalt driveway, beautiful landscaping and wonderful community makes this house very desirable. The seller is licensed PA real estate agent.
Location
State PA
County Bucks
Area Upper Southampton Twp (10148)
Zoning R2
Rooms
Other Rooms Living Room, Dining Room, Primary Bedroom, Bedroom 2, Bedroom 3, Kitchen, Family Room, Bedroom 1, Laundry, Other, Attic
Basement Full, Fully Finished
Interior
Interior Features Primary Bath(s), Kitchen - Island, Butlers Pantry, Ceiling Fan(s), Kitchen - Eat-In
Hot Water Electric
Heating Forced Air
Cooling Central A/C
Flooring Wood, Fully Carpeted
Fireplaces Number 1
Fireplaces Type Stone
Equipment Dishwasher, Disposal
Fireplace Y
Appliance Dishwasher, Disposal
Heat Source Electric
Laundry Main Floor
Exterior
Exterior Feature Patio(s)
Garage Garage - Side Entry, Garage Door Opener, Inside Access
Garage Spaces 4.0
Water Access N
Roof Type Shingle
Accessibility None
Porch Patio(s)
Attached Garage 2
Total Parking Spaces 4
Garage Y
Building
Lot Description Rear Yard
Story 2
Foundation Concrete Perimeter
Sewer Public Sewer
Water Public
Architectural Style Tudor
Level or Stories 2
Additional Building Above Grade, Below Grade
New Construction N
Schools
Middle Schools Eugene Klinger
High Schools William Tennent
School District Centennial
Others
Senior Community No
Tax ID 48-023-045
Ownership Fee Simple
SqFt Source Estimated
Acceptable Financing Conventional, Cash
Listing Terms Conventional, Cash
Financing Conventional,Cash
Special Listing Condition Standard
Read Less Info
Want to know what your home might be worth? Contact us for a FREE valuation!

Our team is ready to help you sell your home for the highest possible price ASAP

Bought with Vincent Monturo • Coldwell Banker Hearthside Realtors

Find out why customers are choosing LPT Realty to meet their real estate needs






