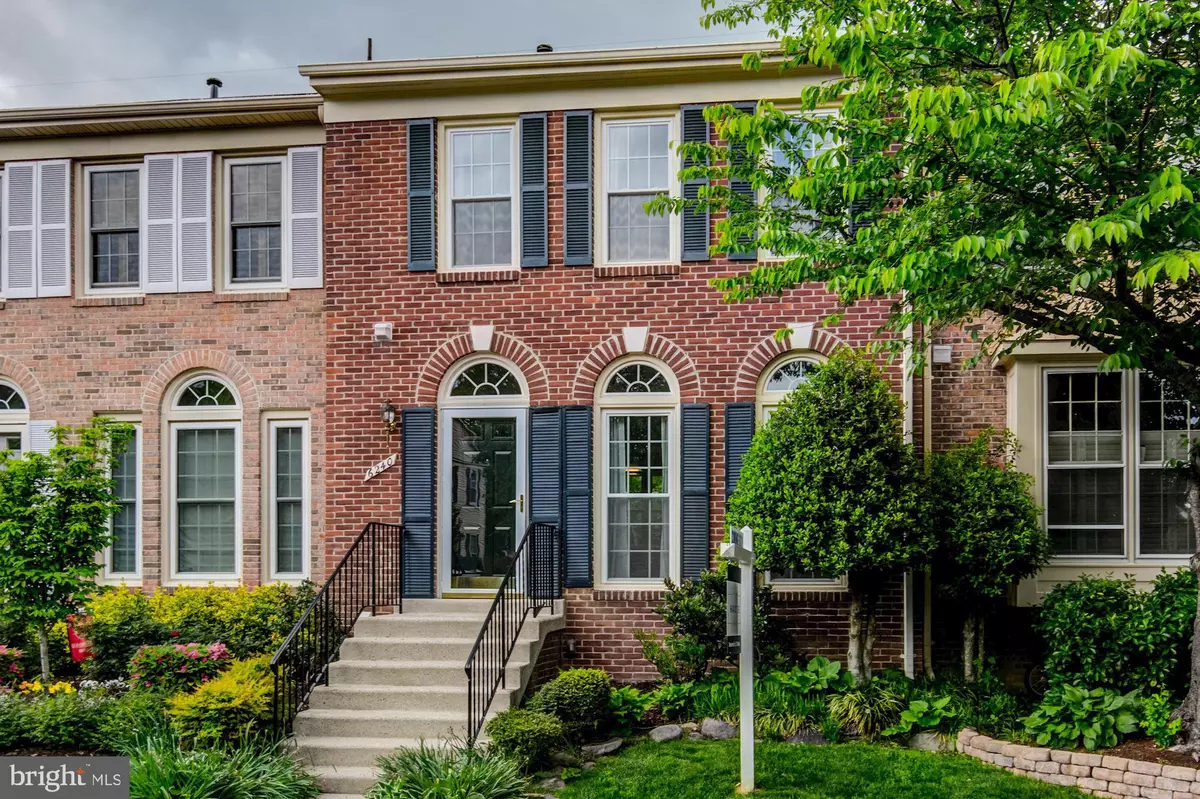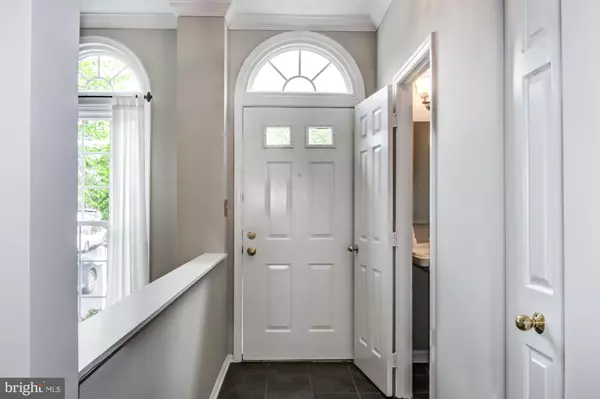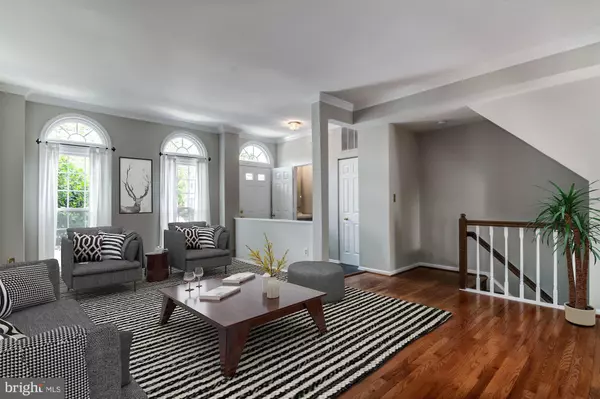$560,000
$565,000
0.9%For more information regarding the value of a property, please contact us for a free consultation.
3 Beds
4 Baths
2,160 SqFt
SOLD DATE : 06/03/2019
Key Details
Sold Price $560,000
Property Type Townhouse
Sub Type Interior Row/Townhouse
Listing Status Sold
Purchase Type For Sale
Square Footage 2,160 sqft
Price per Sqft $259
Subdivision Kingstowne
MLS Listing ID VAFX1054826
Sold Date 06/03/19
Style Colonial
Bedrooms 3
Full Baths 3
Half Baths 1
HOA Fees $101/mo
HOA Y/N Y
Abv Grd Liv Area 1,440
Originating Board BRIGHT
Year Built 1990
Annual Tax Amount $5,243
Tax Year 2018
Lot Size 1,700 Sqft
Acres 0.04
Property Description
Welcome to your next dream home in Kingstowne! 6240 Walkers Croft Way is a gorgeously renovated townhome with gourmet custom kitchen of all stainless steel appliances, sleek granite countertops including a separate 4 stool bar island with carrara marble countertop. Endless light fills the spacious living room equipped with windows over 6 ft tall and gleaming hardwoods throughout the first floor. Upgraded master suite with walk-in closet, coffered ceilings and luxurious master bathroom with carrara marble countertop and large soaking tub. Hallway full bathroom has also been redone including a sleek frameless shower! The home was designed for entertaining with a fully finished basement including a gas fireplace, seven stool wraparound bar, extra cabinetry, wine fridge, beverage fridge, and kegerator. Outdoor living spaces include exterior deck coming off of the kitchen and walkout basement concrete patio with a completely private wooded view. All within walking distance from your gym, the Thompson center, tennis courts, walking trails, and community pool! Don't miss out!
Location
State VA
County Fairfax
Zoning 304
Rooms
Basement Full, Fully Finished, Windows, Walkout Level
Interior
Heating Heat Pump(s)
Cooling Central A/C
Flooring Carpet, Ceramic Tile, Wood
Fireplaces Number 1
Equipment None
Heat Source Natural Gas
Exterior
Garage Spaces 2.0
Parking On Site 2
Amenities Available Club House, Exercise Room, Fitness Center, Pool - Outdoor, Tennis Courts, Tot Lots/Playground
Water Access N
Accessibility None
Total Parking Spaces 2
Garage N
Building
Story 3+
Sewer Public Sewer
Water Public
Architectural Style Colonial
Level or Stories 3+
Additional Building Above Grade, Below Grade
New Construction N
Schools
Elementary Schools Lane
Middle Schools Hayfield Secondary School
High Schools Hayfield
School District Fairfax County Public Schools
Others
HOA Fee Include Health Club,Lawn Maintenance,Pool(s),Snow Removal
Senior Community No
Tax ID 0913 11120034
Ownership Fee Simple
SqFt Source Estimated
Special Listing Condition Standard
Read Less Info
Want to know what your home might be worth? Contact us for a FREE valuation!

Our team is ready to help you sell your home for the highest possible price ASAP

Bought with Melissa A Landau • Keller Williams Realty

Find out why customers are choosing LPT Realty to meet their real estate needs






