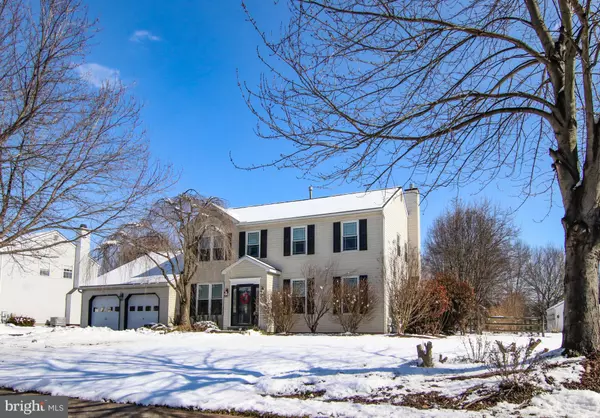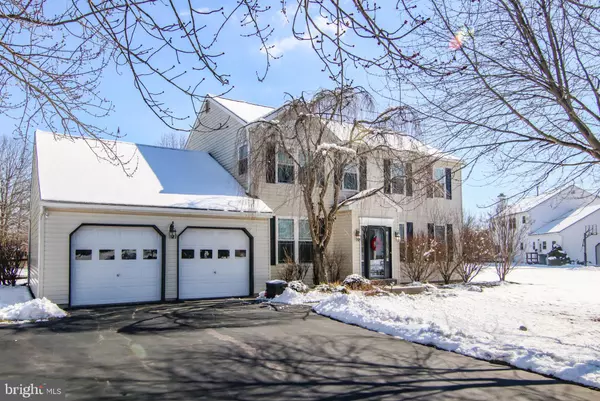$401,000
$390,000
2.8%For more information regarding the value of a property, please contact us for a free consultation.
4 Beds
3 Baths
2,125 SqFt
SOLD DATE : 05/31/2019
Key Details
Sold Price $401,000
Property Type Single Family Home
Sub Type Detached
Listing Status Sold
Purchase Type For Sale
Square Footage 2,125 sqft
Price per Sqft $188
Subdivision Muirfield
MLS Listing ID PAMC553980
Sold Date 05/31/19
Style Colonial
Bedrooms 4
Full Baths 2
Half Baths 1
HOA Y/N N
Abv Grd Liv Area 2,125
Originating Board BRIGHT
Year Built 1994
Annual Tax Amount $5,459
Tax Year 2020
Lot Size 0.478 Acres
Acres 0.48
Lot Dimensions 100.00 x 0.00
Property Description
Don't miss this clean and bright center hall colonial. Lovingly maintained and updated by original owners. Double hung replacement windows, roof and HVAC installed in 2017. Hardwood floors in center hall, stairs, living room, dining room and upstairs hall. Crisp crown molding and wainscoting in dining room. Granite counters, stainless appliances, tile flooring, and ceramic backsplash in kitchen. Breakfast room boasts a shiplap feature wall. Gas fireplace in family room with sliders to a spacious deck and level backyard. Above ground pool is waiting for new owner's summer fun. Main floor laundry/mud room has a utility sink and cabinet and outside access to the backyard. Upstairs you will find a master suite which includes a walk-in closet and spacious master bath. 3 additional bedrooms complete the upstairs. The basement is unfinished and offers plenty of storage space. The owner currently has it set up as an exercise room. The attached 2 car garage has an alcove which great for storage or a workshop. Convenient to Rte 422, Providence Town Center and Premium Outlet Mall. Spring-Ford schools. Don't wait. Schedule your appointment today. This gem will not last.
Location
State PA
County Montgomery
Area Limerick Twp (10637)
Zoning R3
Rooms
Other Rooms Living Room, Dining Room, Primary Bedroom, Bedroom 2, Bedroom 3, Kitchen, Family Room, Bedroom 1, Laundry, Primary Bathroom, Full Bath, Half Bath
Basement Full, Poured Concrete, Sump Pump, Unfinished
Interior
Interior Features Carpet, Ceiling Fan(s), Chair Railings, Crown Moldings, Family Room Off Kitchen, Formal/Separate Dining Room, Kitchen - Island, Primary Bath(s), Stall Shower, Wainscotting, Walk-in Closet(s), Wood Floors
Hot Water Natural Gas
Heating Forced Air
Cooling Central A/C
Flooring Carpet, Ceramic Tile, Hardwood
Fireplaces Number 1
Fireplaces Type Brick, Gas/Propane
Equipment Built-In Microwave, Dishwasher, Dryer - Gas, Oven/Range - Gas, Refrigerator, Stainless Steel Appliances, Washer, Water Conditioner - Owned, Water Heater
Fireplace Y
Window Features Casement,Double Pane,Replacement
Appliance Built-In Microwave, Dishwasher, Dryer - Gas, Oven/Range - Gas, Refrigerator, Stainless Steel Appliances, Washer, Water Conditioner - Owned, Water Heater
Heat Source Natural Gas
Laundry Main Floor
Exterior
Parking Features Built In, Garage - Front Entry, Additional Storage Area
Garage Spaces 6.0
Pool Above Ground
Water Access N
Accessibility None
Attached Garage 2
Total Parking Spaces 6
Garage Y
Building
Lot Description Front Yard, Level
Story 2
Sewer Public Sewer
Water Public
Architectural Style Colonial
Level or Stories 2
Additional Building Above Grade, Below Grade
New Construction N
Schools
High Schools Spring-Ford Senior
School District Spring-Ford Area
Others
Senior Community No
Tax ID 37-00-03123-197
Ownership Fee Simple
SqFt Source Assessor
Acceptable Financing Cash, Conventional, FHA
Horse Property N
Listing Terms Cash, Conventional, FHA
Financing Cash,Conventional,FHA
Special Listing Condition Standard
Read Less Info
Want to know what your home might be worth? Contact us for a FREE valuation!

Our team is ready to help you sell your home for the highest possible price ASAP

Bought with Andrew Himes • BHHS Fox & Roach-Collegeville

Find out why customers are choosing LPT Realty to meet their real estate needs






