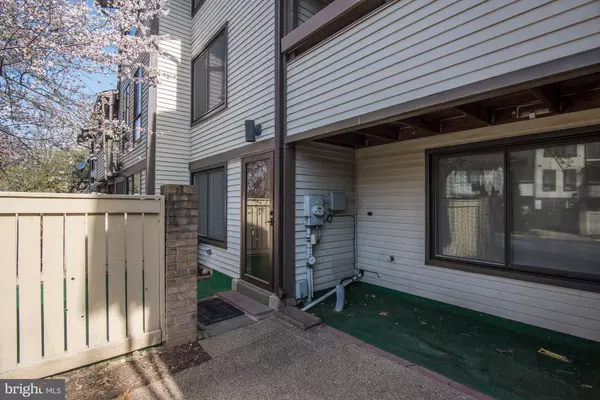$230,000
$235,000
2.1%For more information regarding the value of a property, please contact us for a free consultation.
3 Beds
3 Baths
1,353 SqFt
SOLD DATE : 05/31/2019
Key Details
Sold Price $230,000
Property Type Townhouse
Sub Type Interior Row/Townhouse
Listing Status Sold
Purchase Type For Sale
Square Footage 1,353 sqft
Price per Sqft $169
Subdivision Walkers Ridge
MLS Listing ID MDMC651546
Sold Date 05/31/19
Style Contemporary,Back-to-Back
Bedrooms 3
Full Baths 2
Half Baths 1
HOA Fees $119/qua
HOA Y/N Y
Abv Grd Liv Area 1,353
Originating Board BRIGHT
Year Built 1986
Annual Tax Amount $2,555
Tax Year 2019
Lot Size 1,058 Sqft
Acres 0.02
Property Description
Come see this 3 bed, 2.5 bath, 3 level town house in sought after Walkers Ridge with private driveway and fenced patio! Seller recently had the entire home professionally painted and in 2016 spent over $15k on Thompson Creek windows, doors, and gutters. Master bedroom has a private balcony, huge walk-in closet and sitting area/office. 3rd floor has 2 generously sized bedrooms with a full bath. Kitchen has stainless steel refrigerator and stove. Close to shopping, restaurants, bus routes, and commuter routes. Community amenities include a pool, playground, tennis courts, and walking trails. Priced to sell!
Location
State MD
County Montgomery
Zoning RESIDENTIAL
Rooms
Other Rooms Primary Bedroom, Family Room, Bathroom 2, Bathroom 3
Interior
Interior Features Attic, Carpet, Breakfast Area, Combination Dining/Living, Combination Kitchen/Dining
Hot Water Electric
Heating Central, Forced Air
Cooling Central A/C
Equipment Dishwasher, Disposal, Dryer - Front Loading, Oven/Range - Electric, Range Hood, Refrigerator, Stainless Steel Appliances, Washer - Front Loading
Fireplace N
Window Features Energy Efficient,Replacement
Appliance Dishwasher, Disposal, Dryer - Front Loading, Oven/Range - Electric, Range Hood, Refrigerator, Stainless Steel Appliances, Washer - Front Loading
Heat Source Electric
Exterior
Exterior Feature Balcony, Patio(s)
Garage Spaces 1.0
Amenities Available Basketball Courts, Club House, Common Grounds, Community Center, Jog/Walk Path, Pool - Outdoor, Tennis Courts
Water Access N
Accessibility None
Porch Balcony, Patio(s)
Total Parking Spaces 1
Garage N
Building
Story 3+
Sewer Public Sewer
Water Public
Architectural Style Contemporary, Back-to-Back
Level or Stories 3+
Additional Building Above Grade, Below Grade
New Construction N
Schools
Elementary Schools South Lake
Middle Schools Neelsville
High Schools Watkins Mill
School District Montgomery County Public Schools
Others
Pets Allowed Y
HOA Fee Include Common Area Maintenance,Management,Pool(s),Recreation Facility,Reserve Funds,Road Maintenance,Snow Removal,Trash
Senior Community No
Tax ID 160902346690
Ownership Fee Simple
SqFt Source Estimated
Acceptable Financing Cash, Conventional, FHA, VA
Listing Terms Cash, Conventional, FHA, VA
Financing Cash,Conventional,FHA,VA
Special Listing Condition Standard
Pets Description Cats OK, Dogs OK
Read Less Info
Want to know what your home might be worth? Contact us for a FREE valuation!

Our team is ready to help you sell your home for the highest possible price ASAP

Bought with Jin Yu • Evergreen Properties

Find out why customers are choosing LPT Realty to meet their real estate needs






