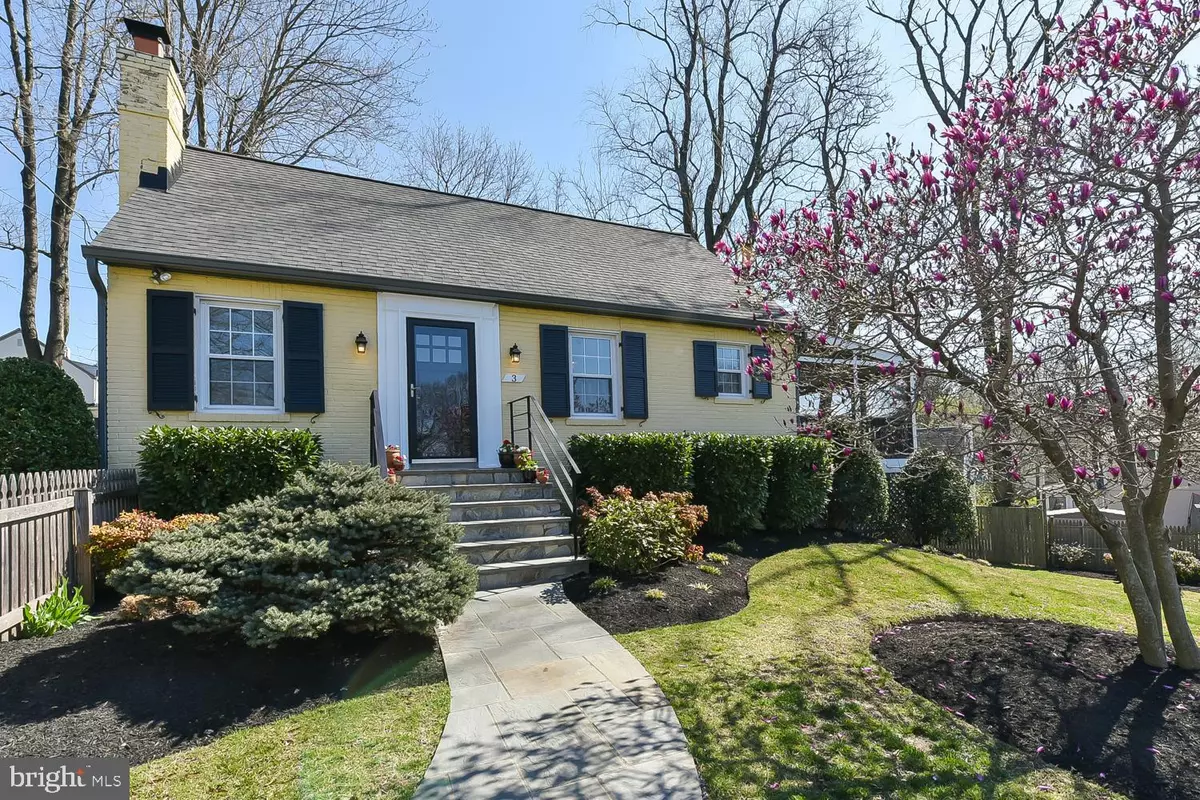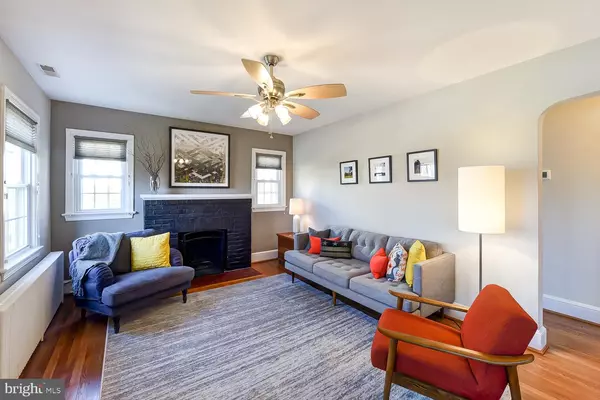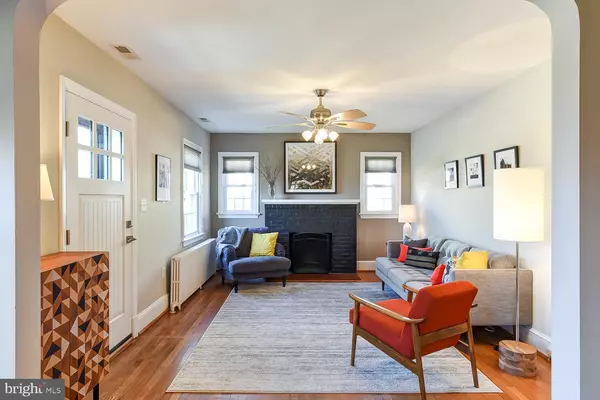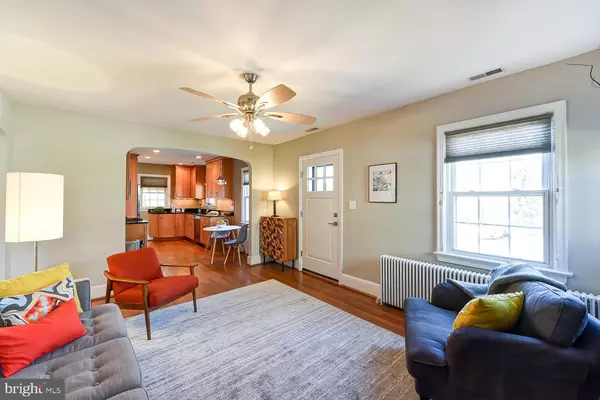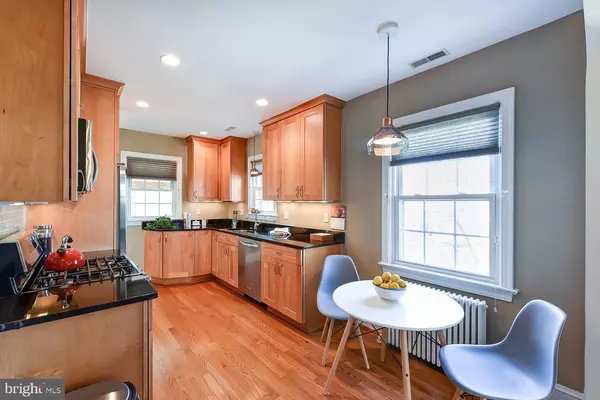$595,000
$595,000
For more information regarding the value of a property, please contact us for a free consultation.
3 Beds
2 Baths
1,632 SqFt
SOLD DATE : 05/30/2019
Key Details
Sold Price $595,000
Property Type Single Family Home
Sub Type Detached
Listing Status Sold
Purchase Type For Sale
Square Footage 1,632 sqft
Price per Sqft $364
Subdivision Seven Oaks
MLS Listing ID MDMC621382
Sold Date 05/30/19
Style Cape Cod
Bedrooms 3
Full Baths 2
HOA Y/N N
Abv Grd Liv Area 1,224
Originating Board BRIGHT
Year Built 1941
Annual Tax Amount $4,487
Tax Year 2019
Lot Size 8,019 Sqft
Acres 0.18
Property Description
New price for a beautifully updated home in a lovely setting with a total finished living space of almost 1,900 SQFT. Renovated top to bottom this Cape Cod maintains the integrity and charm of a home built in 1941 with high standards of craftsmanship and design. The owners have improved and meticulously cared for the home since 2006. The living room opens to an expanded galley kitchen, mimicking the original archways in the living area, and showcasing maple cabinetry, stainless steel appliances, and granite counters. Natural hardwoods grace the light-filled main and second levels. A circular floor plan on the main level includes two bedrooms and a full bath, while the second floor opens to a sky-lit master bedroom loft. The screened porch off the kitchen sits high on the property, overlooking a beautifully landscaped yard. The spacious lower level has been completely refinished (2017) with a full modern bath, big and bright laundry room, recreation and living areas, as well as a workshop / utility room, with a door to the back patio. South facing and set at the top of a cul-de-sac, this home brings community and all the offerings of downtown Silver Spring's entertainment, library, transit, retail and grocery stores. Enjoy easy access to Sligo Creek Park. * Fully fenced .18 acre lot * Beautiful Pennsylvania bluestone front walk and steps * New roof and gutters (2019) * New A/C (2019) * New redwood shutters (2019) * New front door (2019) * New custom outdoor iron railings (2019) * The 672 SQFT finished basement contributes to a total living space of 1,896 SQFT.
Location
State MD
County Montgomery
Zoning R60
Direction South
Rooms
Other Rooms Living Room, Primary Bedroom, Bedroom 2, Kitchen, Bedroom 1, Laundry, Utility Room, Workshop, Bathroom 1, Bathroom 2
Basement Full, Fully Finished, Heated, Outside Entrance, Windows
Main Level Bedrooms 2
Interior
Interior Features Combination Kitchen/Dining, Kitchen - Galley, Floor Plan - Traditional, Skylight(s), Stall Shower, Wood Floors, Recessed Lighting
Hot Water Natural Gas
Heating Hot Water, Radiator
Cooling Central A/C, Ceiling Fan(s)
Flooring Hardwood
Fireplaces Number 1
Fireplaces Type Mantel(s), Brick, Screen
Equipment Built-In Microwave, Disposal, Dryer, Dryer - Electric, Oven/Range - Gas, Refrigerator, Stainless Steel Appliances, Washer, Water Heater
Furnishings No
Fireplace Y
Window Features Skylights,Double Pane
Appliance Built-In Microwave, Disposal, Dryer, Dryer - Electric, Oven/Range - Gas, Refrigerator, Stainless Steel Appliances, Washer, Water Heater
Heat Source Natural Gas
Laundry Lower Floor
Exterior
Exterior Feature Porch(es), Screened, Patio(s)
Fence Fully, Wood
Utilities Available Natural Gas Available
Waterfront N
Water Access N
Roof Type Shingle
Accessibility None
Porch Porch(es), Screened, Patio(s)
Garage N
Building
Lot Description Cul-de-sac, Landscaping
Story 2
Sewer Public Sewer
Water Public
Architectural Style Cape Cod
Level or Stories 2
Additional Building Above Grade, Below Grade
Structure Type Dry Wall
New Construction N
Schools
School District Montgomery County Public Schools
Others
Senior Community No
Tax ID 161301038430
Ownership Fee Simple
SqFt Source Assessor
Horse Property N
Special Listing Condition Standard
Read Less Info
Want to know what your home might be worth? Contact us for a FREE valuation!

Our team is ready to help you sell your home for the highest possible price ASAP

Bought with Casey C Aboulafia • Compass

Find out why customers are choosing LPT Realty to meet their real estate needs

