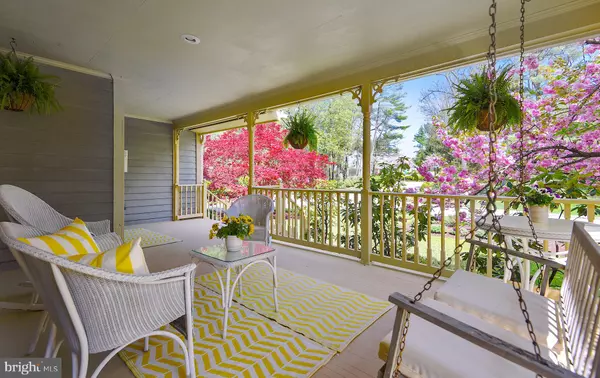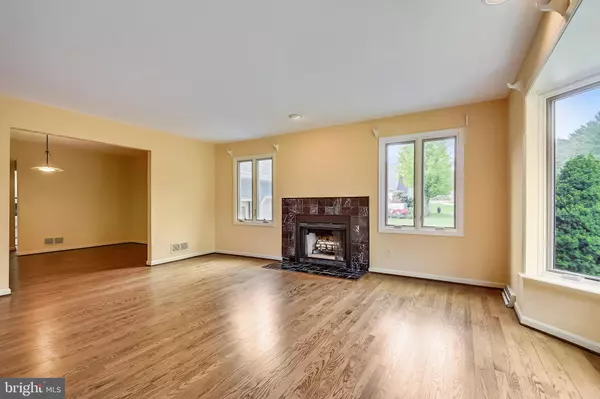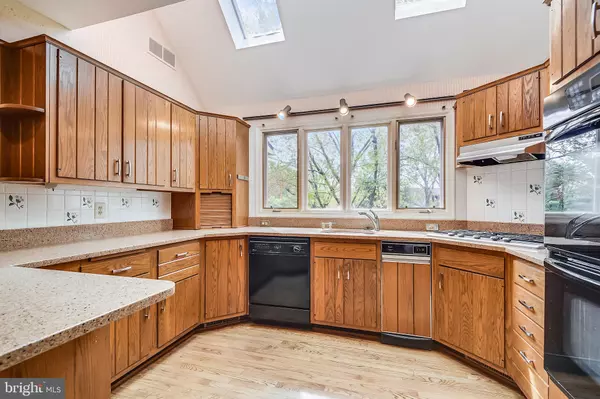$695,000
$699,900
0.7%For more information regarding the value of a property, please contact us for a free consultation.
4 Beds
4 Baths
4,600 SqFt
SOLD DATE : 05/24/2019
Key Details
Sold Price $695,000
Property Type Single Family Home
Sub Type Detached
Listing Status Sold
Purchase Type For Sale
Square Footage 4,600 sqft
Price per Sqft $151
Subdivision The Meadows
MLS Listing ID MDBC434806
Sold Date 05/24/19
Style Traditional
Bedrooms 4
Full Baths 3
Half Baths 1
HOA Fees $100/qua
HOA Y/N Y
Abv Grd Liv Area 3,100
Originating Board BRIGHT
Year Built 1985
Annual Tax Amount $7,683
Tax Year 2018
Lot Size 0.513 Acres
Acres 0.51
Lot Dimensions 1.00 x
Property Description
Spacious, well laid out home on lovely lot in the Meadows of Greenspring. This property offers garden views from the front porch, back deck and multiple over-sized windows. The Riderwood school bus comes through the neighborhood and the convenience of living off of Seminary Avenue is a dream. Three finished levels of living space, along with an attached garage, mudroom, first floor laundry make this a very well planned main level. Main and Upper level are 3100 square feet, and the basement is another 1500 sf of finished space. Three wood burning fireplaces and a versatile and large first floor make for much flexibility on the use of space. Elevated front porch and sizable back deck over looking open green space offer options on outdoor living. The master has been expanded, and the other upper bedrooms are large. There is a fourth bedroom and full bath in the lower level, and the LL offers an office space, a secondary family room/exercise area and lots of storage. Location, Size, Outdoor Space, Close to Greenspring Station, Falls Rd/83, all the conveniences, yet quiet & easy living. All systems are in good working order, Recent Roof and several windows replaced. Large attached 2 car garage off mudroom area. Home has been very well maintained by original family and awaits a new owner to make it their own. Open houses on Wed. 4/24 12-2, Sunday 4/28 11:30-2:00. See virtual tour for floor plans.
Location
State MD
County Baltimore
Zoning BALTIMORE COUNTY
Direction East
Rooms
Other Rooms Living Room, Dining Room, Primary Bedroom, Sitting Room, Bedroom 2, Bedroom 3, Bedroom 4, Kitchen, Family Room, Foyer, Breakfast Room, Sun/Florida Room, Exercise Room, Laundry, Office, Storage Room, Primary Bathroom, Full Bath, Half Bath
Basement Other, Connecting Stairway, Daylight, Partial, Fully Finished, Outside Entrance
Interior
Interior Features Breakfast Area, Carpet, Combination Kitchen/Living, Family Room Off Kitchen, Kitchen - Eat-In, Recessed Lighting, Skylight(s), Primary Bath(s), Walk-in Closet(s)
Hot Water Electric
Heating Heat Pump(s)
Cooling Central A/C
Flooring Wood, Carpet, Ceramic Tile
Fireplaces Number 3
Fireplaces Type Stone, Marble, Mantel(s)
Equipment Cooktop, Dishwasher, Dryer, Oven - Wall, Refrigerator, Washer
Fireplace Y
Window Features Casement
Appliance Cooktop, Dishwasher, Dryer, Oven - Wall, Refrigerator, Washer
Heat Source Natural Gas
Exterior
Garage Additional Storage Area, Garage - Front Entry, Garage Door Opener
Garage Spaces 6.0
Utilities Available None
Amenities Available Common Grounds
Water Access N
View Garden/Lawn
Roof Type Architectural Shingle
Accessibility None
Attached Garage 2
Total Parking Spaces 6
Garage Y
Building
Story 3+
Sewer Public Sewer
Water Public
Architectural Style Traditional
Level or Stories 3+
Additional Building Above Grade, Below Grade
New Construction N
Schools
Elementary Schools Riderwood
Middle Schools Ridgely
High Schools Dulaney
School District Baltimore County Public Schools
Others
HOA Fee Include Reserve Funds
Senior Community No
Tax ID 04081900006674
Ownership Fee Simple
SqFt Source Estimated
Security Features Electric Alarm,Fire Detection System,Smoke Detector
Horse Property N
Special Listing Condition Standard
Read Less Info
Want to know what your home might be worth? Contact us for a FREE valuation!

Our team is ready to help you sell your home for the highest possible price ASAP

Bought with Tina G Thompson • Berkshire Hathaway HomeServices Homesale Realty

Find out why customers are choosing LPT Realty to meet their real estate needs






