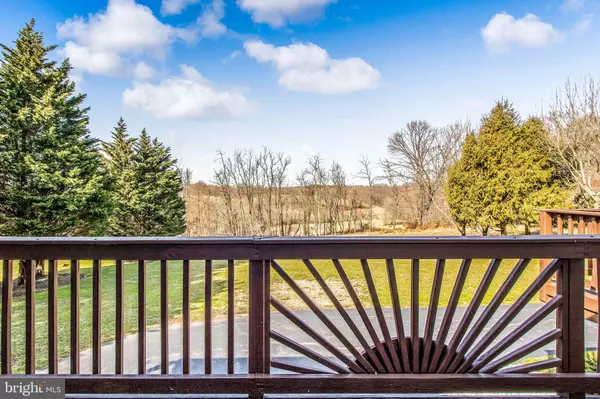$665,000
$665,000
For more information regarding the value of a property, please contact us for a free consultation.
4 Beds
4 Baths
2,913 SqFt
SOLD DATE : 05/28/2019
Key Details
Sold Price $665,000
Property Type Single Family Home
Sub Type Detached
Listing Status Sold
Purchase Type For Sale
Square Footage 2,913 sqft
Price per Sqft $228
Subdivision Woodfords Grant
MLS Listing ID MDHW251084
Sold Date 05/28/19
Style Ranch/Rambler
Bedrooms 4
Full Baths 2
Half Baths 2
HOA Fees $27/ann
HOA Y/N Y
Abv Grd Liv Area 2,213
Originating Board BRIGHT
Year Built 1998
Annual Tax Amount $9,294
Tax Year 2019
Lot Size 0.918 Acres
Acres 0.92
Property Description
Located in the highly sought after Marriott's Ridge school district this Trinity custom built Ranch style home is sited on a premium lot backing to Dept. of Natural Resources parkland. Main living level offers a well designed floor plan perfect for today's buyer looking for a large family rm open to the eat-in kit with slider to deck & screen porch, formal dining rm, spacious entry foyer, master suite, 2 add'l bedrm, office/4th bedrm & laundry/mud rm with garage access. Car enthusiasts will appreciate the custom designed lower level over-sized 3-car garage with workshop area plus an attached over-sized 2-car side entry main level garage. Finished lower level offers a generously sized family rm with built-in bar & walkout to rear yard, powder rm & storage rm. 2019 updates include architectural roof, gutters, guest bathroom remodel, plush neutral carpeting, master bath counter top, fresh paint & more! Located in Howard County, in a scenic environment of rolling hills and natural beauty, Woodford's Grant combines the privacy of a secluded setting with the convenience of being just 3 miles from Turf Valley Golf Resort & Town Center, and minutes from the area's finest amenities, recreation, entertainment & culture.
Location
State MD
County Howard
Zoning RCDEO
Rooms
Other Rooms Dining Room, Primary Bedroom, Bedroom 2, Bedroom 3, Kitchen, Family Room, Foyer, Laundry, Office, Storage Room, Workshop, Bathroom 1, Bathroom 2, Primary Bathroom
Basement Full, Garage Access, Windows, Walkout Level, Workshop, Rear Entrance, Interior Access, Heated, Fully Finished, Shelving
Main Level Bedrooms 4
Interior
Interior Features Attic, Bar, Built-Ins, Carpet, Ceiling Fan(s), Entry Level Bedroom, Family Room Off Kitchen, Floor Plan - Open, Formal/Separate Dining Room, Kitchen - Eat-In, Kitchen - Island, Kitchen - Table Space, Primary Bath(s), Pantry, Recessed Lighting, Upgraded Countertops, Walk-in Closet(s), Wet/Dry Bar, Wood Floors, Chair Railings, Crown Moldings
Hot Water Propane
Heating Forced Air
Cooling Ceiling Fan(s), Central A/C
Flooring Carpet, Ceramic Tile, Hardwood
Fireplaces Number 2
Fireplaces Type Mantel(s)
Equipment Built-In Microwave, Built-In Range, Dishwasher, Disposal, Dryer, Exhaust Fan, Extra Refrigerator/Freezer, Oven - Single, Refrigerator, Stainless Steel Appliances, Washer, Water Heater, Humidifier
Fireplace Y
Window Features Insulated,Double Pane
Appliance Built-In Microwave, Built-In Range, Dishwasher, Disposal, Dryer, Exhaust Fan, Extra Refrigerator/Freezer, Oven - Single, Refrigerator, Stainless Steel Appliances, Washer, Water Heater, Humidifier
Heat Source Propane - Owned
Laundry Main Floor
Exterior
Exterior Feature Deck(s), Screened, Porch(es), Patio(s)
Garage Additional Storage Area, Oversized, Garage Door Opener, Garage - Side Entry, Garage - Rear Entry
Garage Spaces 5.0
Utilities Available Propane, Under Ground
Amenities Available Common Grounds
Water Access N
View Garden/Lawn, Scenic Vista
Roof Type Architectural Shingle
Accessibility Level Entry - Main
Porch Deck(s), Screened, Porch(es), Patio(s)
Attached Garage 5
Total Parking Spaces 5
Garage Y
Building
Lot Description Backs - Parkland, Backs to Trees, Front Yard, Landscaping, No Thru Street, Premium, Rear Yard, SideYard(s)
Story 2
Sewer Community Septic Tank, Private Septic Tank
Water Well
Architectural Style Ranch/Rambler
Level or Stories 2
Additional Building Above Grade, Below Grade
Structure Type Dry Wall,Tray Ceilings
New Construction N
Schools
Elementary Schools West Friendship
Middle Schools Mount View
High Schools Marriotts Ridge
School District Howard County Public School System
Others
HOA Fee Include Common Area Maintenance
Senior Community No
Tax ID 1403322319
Ownership Fee Simple
SqFt Source Estimated
Special Listing Condition Standard
Read Less Info
Want to know what your home might be worth? Contact us for a FREE valuation!

Our team is ready to help you sell your home for the highest possible price ASAP

Bought with Ninja Nissen • Long & Foster Real Estate, Inc.

Find out why customers are choosing LPT Realty to meet their real estate needs






