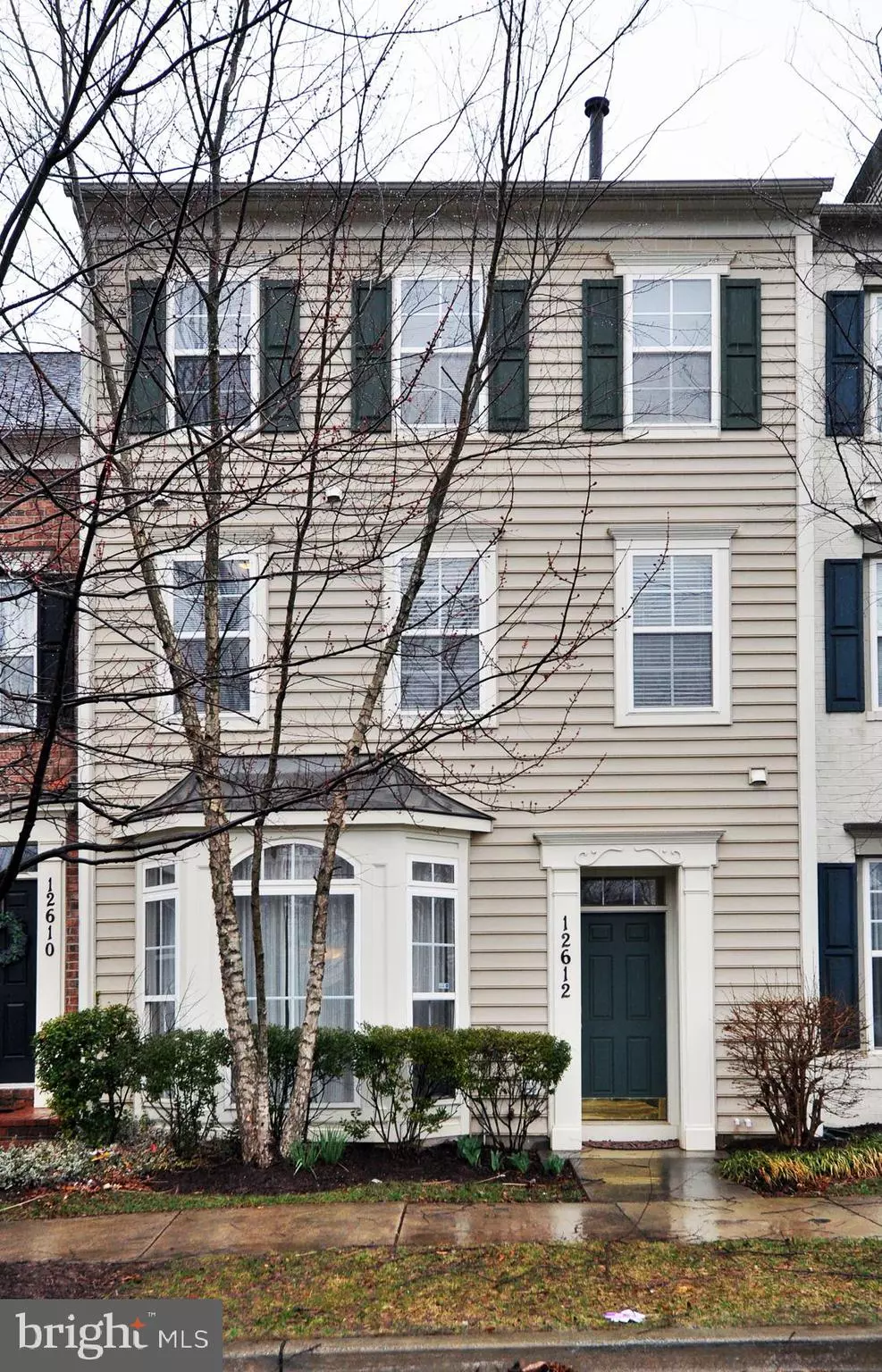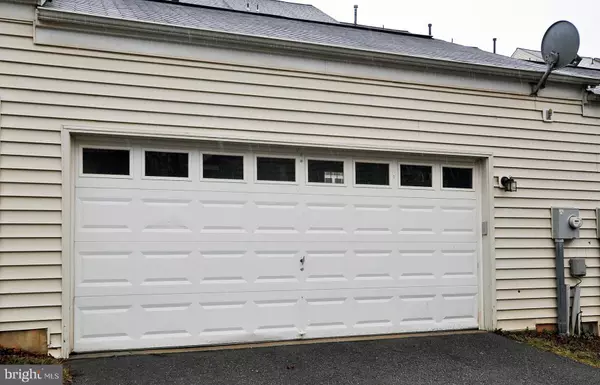$428,750
$428,750
For more information regarding the value of a property, please contact us for a free consultation.
4 Beds
3 Baths
2,656 SqFt
SOLD DATE : 05/22/2019
Key Details
Sold Price $428,750
Property Type Townhouse
Sub Type Interior Row/Townhouse
Listing Status Sold
Purchase Type For Sale
Square Footage 2,656 sqft
Price per Sqft $161
Subdivision Clarksburg Town Center
MLS Listing ID MDMC649832
Sold Date 05/22/19
Style Colonial
Bedrooms 4
Full Baths 2
Half Baths 1
HOA Fees $109/mo
HOA Y/N Y
Abv Grd Liv Area 2,656
Originating Board BRIGHT
Year Built 2002
Annual Tax Amount $4,656
Tax Year 2019
Lot Size 2,382 Sqft
Acres 0.05
Property Description
Extremely well priced spacious Luxury townhome! Features large Gourmet kitchen with Stainless Steel appliances, center island with bar seating and double sink, tons of counter & cabinet space and hardwood flooring. Separate formal dining room with Bay window for loads of natural lighting. Guest bath on main level off foyer. Hardwood flooring and Crown Moldings throughout main level. Family room off kitchen with full rear wall of windows and French doors to Flagstone patio. Family room also has a gas fireplace and entertainment center. Master suite with designer private bath with Kohler soaking tub, separate shower and double sink vanity. Master suite also has a walk-in closet with built-in shelving. Third level has a large game room with Cathedral ceiling and lighted ceiling fan and two additional bedrooms and full bath. Fully fenced yard with detached two car garage off rear alley with extra storage. Easy access to I-270 and the Clarksburg Premium Outlet Center. Great neighborhood amenities with Community center, swimming pool and walking/ jogging trails! Recent major upgrades at property: New A/C Unit inside & Outside 2018, New gas furnace 2018,Enclosed den on upper level to make 4th bedroom, New roof, New appliances 2016,New carpeting 2016,New hot water heater,Closet built-ins in Master bedroom & upper level bedroom,Smart thermostat (Ecobee)
Location
State MD
County Montgomery
Zoning RMX2
Rooms
Other Rooms Dining Room, Primary Bedroom, Bedroom 2, Bedroom 3, Bedroom 4, Kitchen, Family Room, Foyer, 2nd Stry Fam Rm, Laundry, Bathroom 2, Primary Bathroom
Interior
Interior Features Breakfast Area, Built-Ins, Carpet, Ceiling Fan(s), Crown Moldings, Dining Area, Family Room Off Kitchen, Floor Plan - Open, Formal/Separate Dining Room, Kitchen - Country, Kitchen - Eat-In, Kitchen - Gourmet, Kitchen - Island, Kitchen - Table Space, Primary Bath(s), Pantry, Recessed Lighting, Sprinkler System, Walk-in Closet(s), Window Treatments, Wood Floors
Hot Water Natural Gas, 60+ Gallon Tank
Heating Forced Air, Programmable Thermostat
Cooling Central A/C
Flooring Hardwood, Carpet
Fireplaces Number 1
Fireplaces Type Fireplace - Glass Doors, Gas/Propane, Mantel(s), Stone
Equipment Built-In Microwave, Built-In Range, Dishwasher, Disposal, Dryer, Exhaust Fan, Icemaker, Oven - Single, Oven/Range - Gas, Refrigerator, Stainless Steel Appliances, Washer
Furnishings No
Fireplace Y
Window Features Atrium,Bay/Bow,Double Pane,Energy Efficient,Vinyl Clad,Screens
Appliance Built-In Microwave, Built-In Range, Dishwasher, Disposal, Dryer, Exhaust Fan, Icemaker, Oven - Single, Oven/Range - Gas, Refrigerator, Stainless Steel Appliances, Washer
Heat Source Natural Gas
Laundry Upper Floor
Exterior
Exterior Feature Patio(s)
Garage Additional Storage Area, Covered Parking, Garage - Rear Entry, Garage Door Opener
Garage Spaces 2.0
Utilities Available Fiber Optics Available, Natural Gas Available
Water Access N
Accessibility Level Entry - Main
Porch Patio(s)
Total Parking Spaces 2
Garage Y
Building
Lot Description Level, Interior
Story 3+
Sewer Public Sewer
Water Public
Architectural Style Colonial
Level or Stories 3+
Additional Building Above Grade, Below Grade
New Construction N
Schools
Elementary Schools Little Bennett
Middle Schools Rocky Hill
High Schools Clarksburg
School District Montgomery County Public Schools
Others
HOA Fee Include Common Area Maintenance,Trash,Snow Removal,Reserve Funds,Management
Senior Community No
Tax ID 160203354888
Ownership Fee Simple
SqFt Source Assessor
Acceptable Financing FHA, Conventional, Negotiable, VA
Listing Terms FHA, Conventional, Negotiable, VA
Financing FHA,Conventional,Negotiable,VA
Special Listing Condition Standard
Read Less Info
Want to know what your home might be worth? Contact us for a FREE valuation!

Our team is ready to help you sell your home for the highest possible price ASAP

Bought with Jeremy Lee • BMI REALTORS INC.

Find out why customers are choosing LPT Realty to meet their real estate needs






