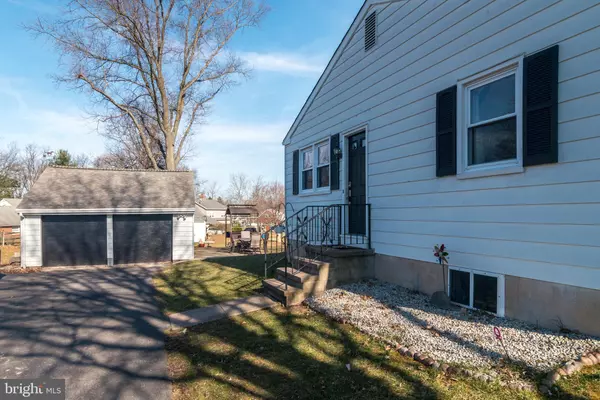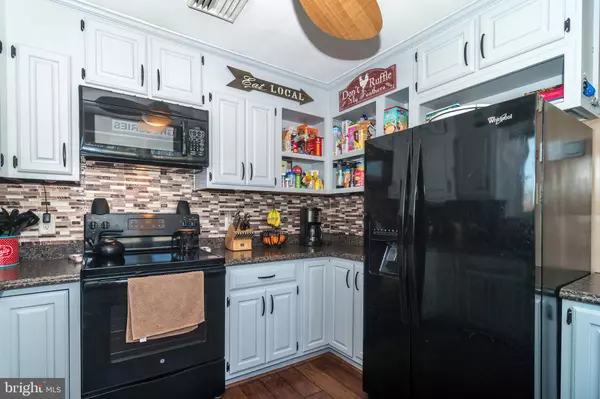$270,000
$269,900
For more information regarding the value of a property, please contact us for a free consultation.
3 Beds
1 Bath
1,073 SqFt
SOLD DATE : 05/22/2019
Key Details
Sold Price $270,000
Property Type Single Family Home
Sub Type Detached
Listing Status Sold
Purchase Type For Sale
Square Footage 1,073 sqft
Price per Sqft $251
Subdivision None Available
MLS Listing ID PABU460458
Sold Date 05/22/19
Style Ranch/Rambler
Bedrooms 3
Full Baths 1
HOA Y/N N
Abv Grd Liv Area 1,073
Originating Board BRIGHT
Year Built 1954
Annual Tax Amount $2,847
Tax Year 2018
Lot Size 0.670 Acres
Acres 0.67
Lot Dimensions 98.00 x 298.00
Property Description
Affordable single home in award winning Pennridge school district. As you enter the home you will be greeted by the wood burning stove with custom book shelves surrounded by stone. Hardwood floors are through out this open floor plan. Kitchen has been renovated with new cabinets, open shelving, custom made counter, tile backsplash, large sink, new faucet, and black appliances. Off the kitchen is a door that leads to the detached 2-car garage and oversize paved driveway. Three nice size bedrooms and an update bathroom are also on the main floor. The basement is ready for your finishing touches and new bilco doors allow for easy excess to the rear yard. Large patio overlooking the beautiful yard allows for plenty of room to entertain and play games/sports. Sellers have installed electric heat but still have the equipment in place to convert back to oil. Low taxes! Close to entertainment, restaurants, shopping and regional rail. Minutes to routes 313, 611, 113 and Doylestown.
Location
State PA
County Bucks
Area Dublin Boro (10110)
Zoning R2
Rooms
Other Rooms Living Room, Dining Room, Bedroom 2, Bedroom 3, Kitchen, Bedroom 1
Basement Full, Walkout Stairs, Unfinished
Main Level Bedrooms 3
Interior
Interior Features Built-Ins, Ceiling Fan(s), Combination Dining/Living, Wood Stove
Hot Water Electric
Heating Hot Water
Cooling Central A/C
Flooring Hardwood
Fireplaces Number 1
Fireplaces Type Stone
Equipment Dishwasher
Furnishings No
Fireplace Y
Appliance Dishwasher
Heat Source Electric
Laundry Basement
Exterior
Exterior Feature Patio(s)
Parking Features Garage - Front Entry
Garage Spaces 2.0
Utilities Available Sewer Available, Water Available, Cable TV Available
Water Access N
Roof Type Shingle
Accessibility None
Porch Patio(s)
Total Parking Spaces 2
Garage Y
Building
Story 1
Sewer Public Sewer
Water Public
Architectural Style Ranch/Rambler
Level or Stories 1
Additional Building Above Grade, Below Grade
New Construction N
Schools
High Schools Pennrdige
School District Pennridge
Others
Senior Community No
Tax ID 10-002-022
Ownership Fee Simple
SqFt Source Assessor
Acceptable Financing Cash, Conventional, FHA, USDA, VA
Horse Property N
Listing Terms Cash, Conventional, FHA, USDA, VA
Financing Cash,Conventional,FHA,USDA,VA
Special Listing Condition Standard
Read Less Info
Want to know what your home might be worth? Contact us for a FREE valuation!

Our team is ready to help you sell your home for the highest possible price ASAP

Bought with Kathleen Halteman • RE/MAX Legacy

Find out why customers are choosing LPT Realty to meet their real estate needs






