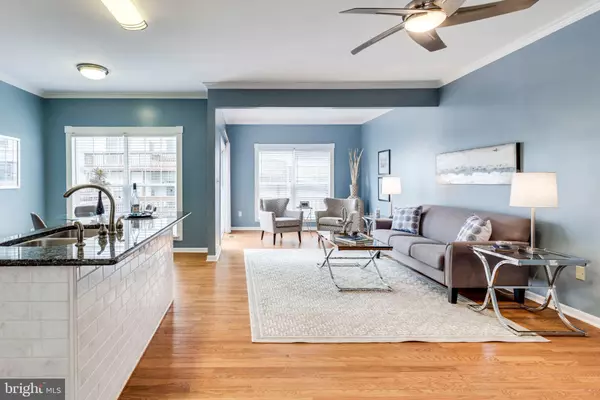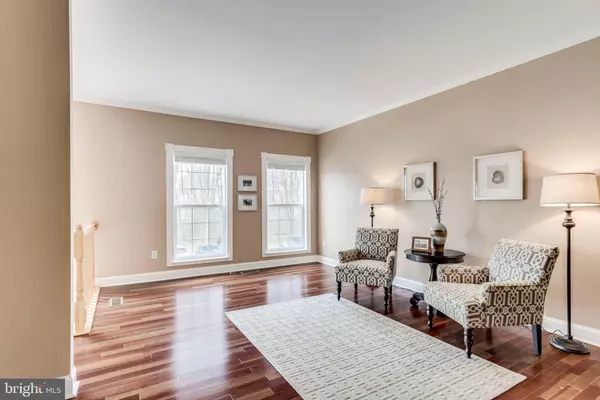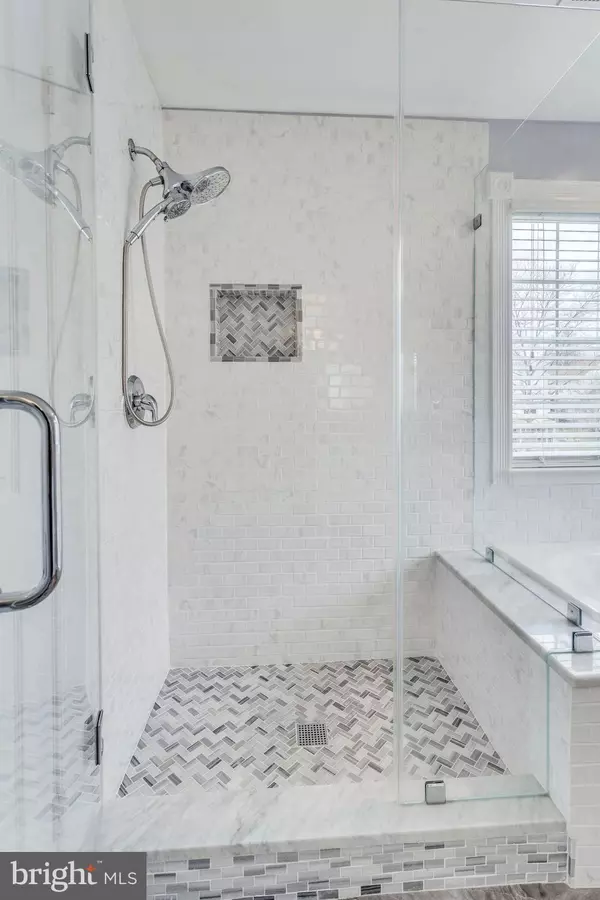$620,000
$610,000
1.6%For more information regarding the value of a property, please contact us for a free consultation.
4 Beds
4 Baths
2,020 SqFt
SOLD DATE : 05/17/2019
Key Details
Sold Price $620,000
Property Type Townhouse
Sub Type Interior Row/Townhouse
Listing Status Sold
Purchase Type For Sale
Square Footage 2,020 sqft
Price per Sqft $306
Subdivision Kingstowne
MLS Listing ID VAFX1049364
Sold Date 05/17/19
Style Colonial
Bedrooms 4
Full Baths 3
Half Baths 1
HOA Fees $102/mo
HOA Y/N Y
Abv Grd Liv Area 2,020
Originating Board BRIGHT
Year Built 1998
Annual Tax Amount $6,563
Tax Year 2019
Lot Size 1,760 Sqft
Acres 0.04
Property Description
The seller would like to review offers tomorrow afternoon so any offers must be in by 10 AM. Monday morning. This home is located on a cul-de-sac of 6 townhomes facing a wooded area with plenty of guest parking. The palladian window on the 2nd level foyer streams light to the entry and main level living room. The kitchen has granite, stainless appliances, a beautiful granite island, a gas stove and warming drawer and it has a lovely breakfast area. The adjacent family room is extended with a bump-out and glass doors leading to the large deck. The master suite boasts 2 walk-in closets and a gorgeous master bath with soaking tub, separate shower and stone flooring. There are 3 bedrooms on the upper level and 1 bedroom\den\study on the entry level which includes a full bath-the perfect guest suite! The ceilings are 9' and the bedrooms all have cathedral ceilings. The first and second levels are all hardwood and the 1st floor rec\family room is large! Additional amenities are crown moldings and gas fireplace! Tax information is incorrect. The actual Above Grade Square footage is about 2700 SF - Actually 3060 minus the garage - Nothing is below grade in this property. Also, the roof is from 2017, the water heater is from 2015, garage door is from 2018, bathrooms remodeled 2018.
Location
State VA
County Fairfax
Zoning 304
Rooms
Other Rooms Living Room, Dining Room, Primary Bedroom, Bedroom 2, Bedroom 3, Bedroom 4, Kitchen, Family Room, Half Bath
Basement Full, Connecting Stairway, Fully Finished, Walkout Level, Daylight, Full, Front Entrance, Outside Entrance, Windows
Interior
Interior Features Dining Area, Family Room Off Kitchen, Kitchen - Island, Kitchen - Table Space, Window Treatments, Wood Floors, Breakfast Area, Ceiling Fan(s), Carpet, Crown Moldings, Floor Plan - Open, Kitchen - Eat-In, Primary Bath(s), Walk-in Closet(s), WhirlPool/HotTub
Hot Water Natural Gas
Heating Forced Air
Cooling Central A/C
Flooring Hardwood, Carpet
Fireplaces Number 1
Fireplaces Type Screen, Gas/Propane, Mantel(s), Stone
Equipment Dishwasher, Disposal, Dryer, Exhaust Fan, Icemaker, Microwave, Oven/Range - Gas, Refrigerator, Washer
Fireplace Y
Window Features Double Pane,Palladian,Screens
Appliance Dishwasher, Disposal, Dryer, Exhaust Fan, Icemaker, Microwave, Oven/Range - Gas, Refrigerator, Washer
Heat Source Natural Gas
Laundry Upper Floor
Exterior
Exterior Feature Deck(s), Patio(s)
Garage Garage Door Opener
Garage Spaces 1.0
Utilities Available Cable TV Available, Natural Gas Available, Water Available
Amenities Available Other, Fitness Center, Jog/Walk Path, Pool - Outdoor, Tennis Courts, Tot Lots/Playground, Volleyball Courts, Community Center
Water Access N
View Trees/Woods
Roof Type Composite
Accessibility None
Porch Deck(s), Patio(s)
Attached Garage 1
Total Parking Spaces 1
Garage Y
Building
Story 3+
Sewer Public Sewer
Water Public
Architectural Style Colonial
Level or Stories 3+
Additional Building Above Grade, Below Grade
Structure Type 9'+ Ceilings,Cathedral Ceilings
New Construction N
Schools
Elementary Schools Lane
Middle Schools Twain
High Schools Edison
School District Fairfax County Public Schools
Others
HOA Fee Include Common Area Maintenance,Management,Pool(s),Trash,Snow Removal,Reserve Funds
Senior Community No
Tax ID 0912 12450101
Ownership Fee Simple
SqFt Source Estimated
Horse Property N
Special Listing Condition Standard
Read Less Info
Want to know what your home might be worth? Contact us for a FREE valuation!

Our team is ready to help you sell your home for the highest possible price ASAP

Bought with Neng-Hua Guo • United Realty, Inc.

Find out why customers are choosing LPT Realty to meet their real estate needs






