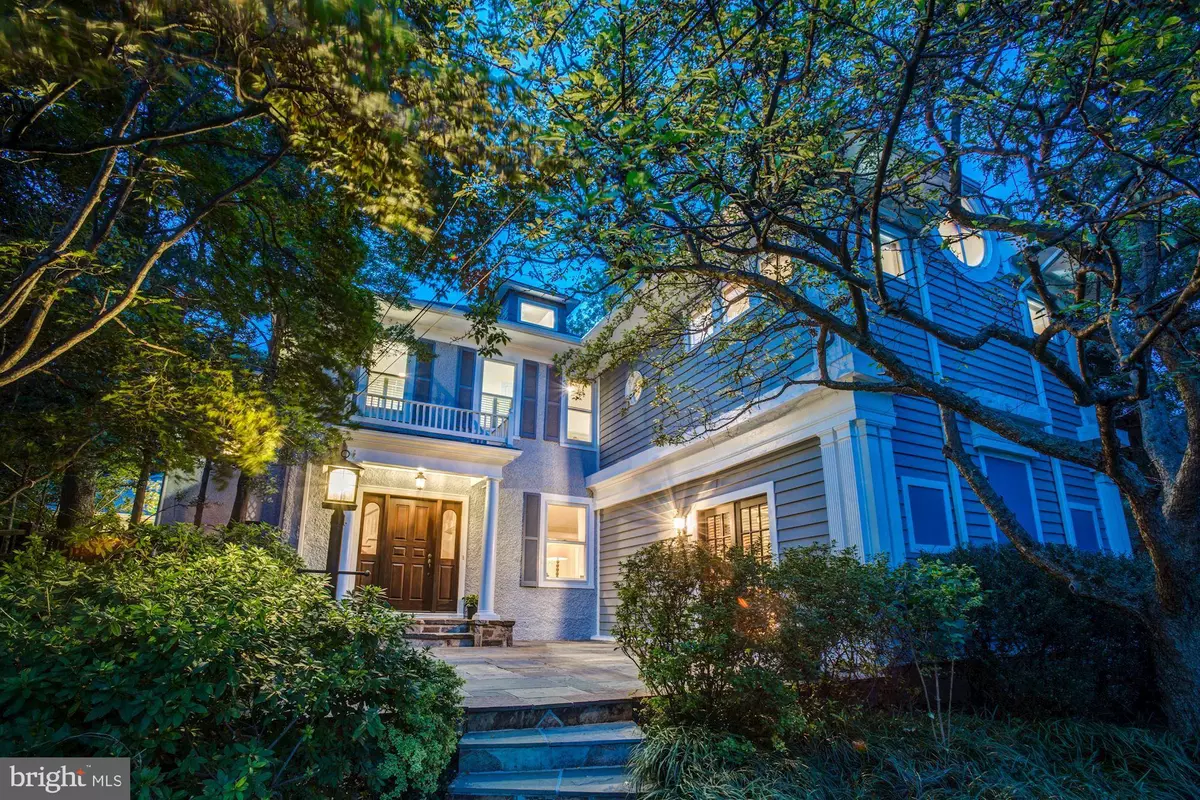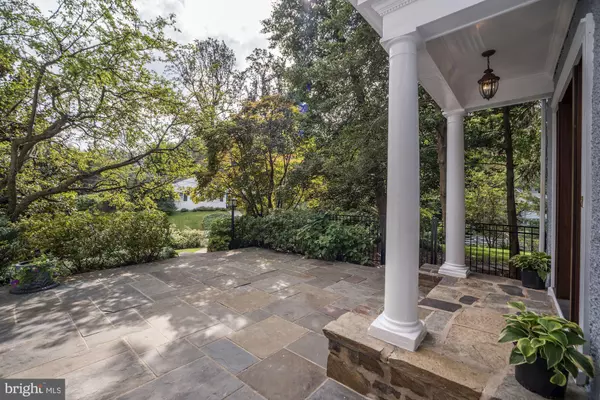$2,350,000
$2,500,000
6.0%For more information regarding the value of a property, please contact us for a free consultation.
6 Beds
6 Baths
5,759 SqFt
SOLD DATE : 05/10/2019
Key Details
Sold Price $2,350,000
Property Type Single Family Home
Sub Type Detached
Listing Status Sold
Purchase Type For Sale
Square Footage 5,759 sqft
Price per Sqft $408
Subdivision Forest Hills
MLS Listing ID VAAR106594
Sold Date 05/10/19
Style Colonial
Bedrooms 6
Full Baths 5
Half Baths 1
HOA Y/N N
Abv Grd Liv Area 5,248
Originating Board BRIGHT
Year Built 1915
Annual Tax Amount $18,390
Tax Year 2018
Lot Size 0.664 Acres
Acres 0.66
Property Description
Rare opportunity to buy one of the original Arlington early 1900s homes, completely renovated and restored with quality construction and attention to detail. Handsomely sited on one of the highest points in Arlington, surrounded by dense and mature trees and beautiful landscape architecture. The 2/3-acre site features a 3-car garage, oversize carport, and additional off-street parking. Located on a quiet non-through street with sweeping views overlooking the Washington Golf Country Club, the home is conveniently located near the GW Parkway, 95, 66, and the beltway for easy commuting to DC, Tysons Corner, and all the surrounding areas. This architect designed and expanded residence features almost 6,000square feet of completely updated living with6 bedrooms and 5.5 baths. Main level offers endless space to entertain with a huge main kitchen, a second entertaining kitchen, living room, family room, sunroom, screened in porch, and library. The spacious owner's suite features an impressively large port window alongside a comfortable sitting room with fireplace, build-in closets, and a large ensuite bath. All secondary bedrooms are generously sized with ample closet space and natural light. Additionally, the home features tucked away loft space with exposed beams and ensuite bath.The lower level basement includes an isolated space for an au pair suite or gym and a separate cellar which includes additional storage, utility, and closet spaces.Other unique features include a crow s nest with views of DC.
Location
State VA
County Arlington
Zoning R-10
Direction South
Rooms
Other Rooms Living Room, Dining Room, Primary Bedroom, Sitting Room, Bedroom 4, Bedroom 5, Kitchen, Family Room, Library, Foyer, Breakfast Room, Great Room, Bedroom 6, Bathroom 2, Bathroom 3, Primary Bathroom, Screened Porch
Basement Other
Interior
Interior Features 2nd Kitchen, Breakfast Area, Built-Ins, Family Room Off Kitchen, Floor Plan - Traditional, Kitchen - Gourmet, Wood Floors
Hot Water Natural Gas
Heating Forced Air
Cooling Central A/C
Flooring Hardwood
Fireplaces Number 2
Equipment Dishwasher, Disposal, Dryer, Exhaust Fan, Microwave, Oven - Wall, Refrigerator, Range Hood, Stainless Steel Appliances, Washer, Water Heater
Fireplace Y
Appliance Dishwasher, Disposal, Dryer, Exhaust Fan, Microwave, Oven - Wall, Refrigerator, Range Hood, Stainless Steel Appliances, Washer, Water Heater
Heat Source Natural Gas
Laundry Upper Floor
Exterior
Garage Garage - Rear Entry
Garage Spaces 6.0
Carport Spaces 1
Utilities Available Electric Available, Natural Gas Available, Water Available, Sewer Available
Waterfront N
Water Access N
Accessibility None
Total Parking Spaces 6
Garage Y
Building
Story 3+
Sewer Public Sewer
Water Public
Architectural Style Colonial
Level or Stories 3+
Additional Building Above Grade, Below Grade
New Construction N
Schools
Elementary Schools Discovery
Middle Schools Williamsburg
High Schools Yorktown
School District Arlington County Public Schools
Others
Senior Community No
Tax ID 03-062-008
Ownership Fee Simple
SqFt Source Assessor
Security Features Security System
Special Listing Condition Standard
Read Less Info
Want to know what your home might be worth? Contact us for a FREE valuation!

Our team is ready to help you sell your home for the highest possible price ASAP

Bought with Jane L Slatter • Long & Foster Real Estate, Inc.

Find out why customers are choosing LPT Realty to meet their real estate needs






