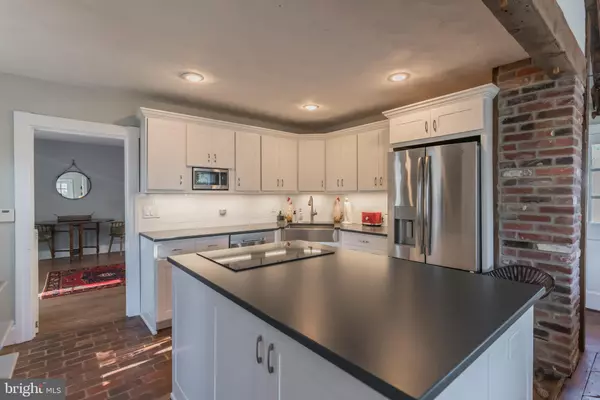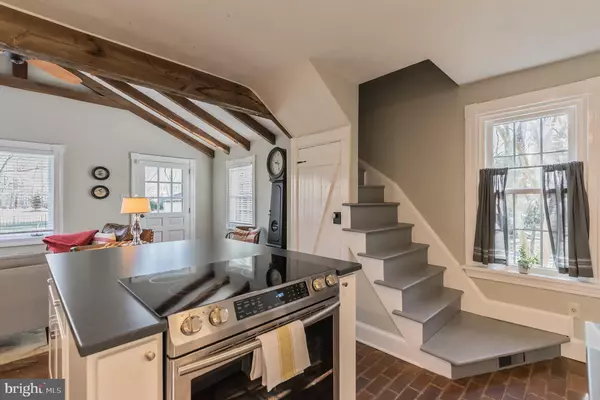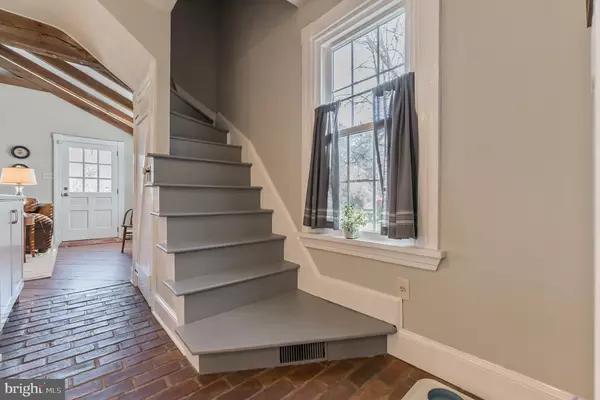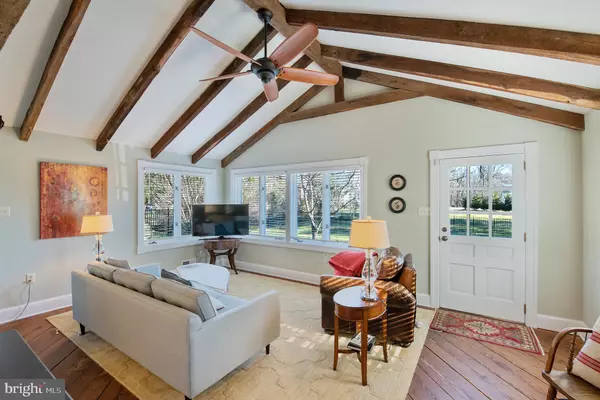$375,000
$389,000
3.6%For more information regarding the value of a property, please contact us for a free consultation.
3 Beds
2 Baths
2,284 SqFt
SOLD DATE : 05/09/2019
Key Details
Sold Price $375,000
Property Type Single Family Home
Sub Type Detached
Listing Status Sold
Purchase Type For Sale
Square Footage 2,284 sqft
Price per Sqft $164
Subdivision Port Providence
MLS Listing ID PAMC596594
Sold Date 05/09/19
Style Colonial
Bedrooms 3
Full Baths 1
Half Baths 1
HOA Y/N N
Abv Grd Liv Area 2,284
Originating Board BRIGHT
Year Built 1750
Annual Tax Amount $4,453
Tax Year 2018
Lot Size 0.697 Acres
Acres 0.7
Lot Dimensions 85.00 x 0.00
Property Description
Don't miss out on this exquisite 1740's era colonial located on the Schuylkill Canal just minutes from the very popular downtown Phoenixville borough shopping, fine dining & night life. The Sellers have taken great pride in this home and it shows inside & out. As you pull up front, you will appreciate the covered porch with views of the water & wonderful setting. As you enter the front living room, you will notice the amazing hardwood floors, exposed wood beams, Rumford stone Fireplace, deep window stills, front staircase and fresh paint. The living room flows into the formal dining room that offers hardwood floors, upgraded wood trim, fresh paint, French doors to the stone patio & pool area along with a separate entrance to the driveway. The dining room leads into the gorgeous remodeled kitchen (2018) with upgraded cabinets, updated counter tops, center island with cook top range, deep farmhouse sink, stainless steel appliances, tile backsplash, brick flooring & back stairs to the 2nd floor. The kitchen flows into the warm & cozy family room that offers raised ceilings, exposed beams with wood pegs, random width hardwood floors beautiful array of windows with views of the back & side yard settings along with a separate entrance to the back yard area. The 2nd floor offers three spacious bedrooms with beautiful hardwood floors, upgraded trim work and fresh paint. You will love the upgraded hall bathroom with double vanities & medicine cabinets, tile shower, upgraded flooring and lighting. This home offers a walk up 3rd floor attic with lots of room for storage or future growth. The exterior grounds include the wonderful stone patio and in ground pool w/ fenced in yard. The back yard also offers plenty of room to play, entertain and the possibility for adding another out building on the grounds. (Please confirm with township as to size and uses of any potential building & uses) The backyard also includes the oversized shed/garage area. This amazing setting offers so many wonderful options from kayaking on the canal, wonderful walking areas, bike riding on the Schuylkill trail, and still the convenience of being two minutes from downtown Phoenixville borough and five minutes from the popular shops & dining at the Providence Town Center [ Wegman's, Best Buy, Olive Garden, Movie Tavern, etc.. ] Springford School District. The home has many upgrades over the years including, new Windows, HVAC, Roof , Water Heater, Water Pump, 200 amp Electric, exterior paint & more.
Location
State PA
County Montgomery
Area Upper Providence Twp (10661)
Zoning R2
Rooms
Other Rooms Living Room, Dining Room, Primary Bedroom, Bedroom 2, Bedroom 3, Kitchen, Family Room, Bathroom 1, Attic, Half Bath
Basement Full, Unfinished
Interior
Interior Features Attic, Kitchen - Island, Wood Floors
Heating Forced Air, Hot Water
Cooling Central A/C
Fireplaces Number 1
Fireplaces Type Wood
Equipment Built-In Range, Dishwasher
Fireplace Y
Window Features Replacement
Appliance Built-In Range, Dishwasher
Heat Source Oil
Laundry Basement
Exterior
Pool In Ground
Water Access N
View Canal
Accessibility None
Garage N
Building
Story 2
Sewer Public Sewer
Water Well
Architectural Style Colonial
Level or Stories 2
Additional Building Above Grade, Below Grade
New Construction N
Schools
School District Spring-Ford Area
Others
Senior Community No
Tax ID 61-00-00796-007
Ownership Fee Simple
SqFt Source Assessor
Horse Property N
Special Listing Condition Standard
Read Less Info
Want to know what your home might be worth? Contact us for a FREE valuation!

Our team is ready to help you sell your home for the highest possible price ASAP

Bought with Cory Rupe • Keller Williams Realty Group

Find out why customers are choosing LPT Realty to meet their real estate needs






