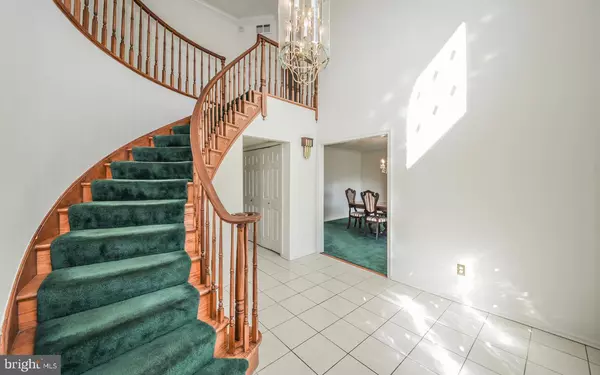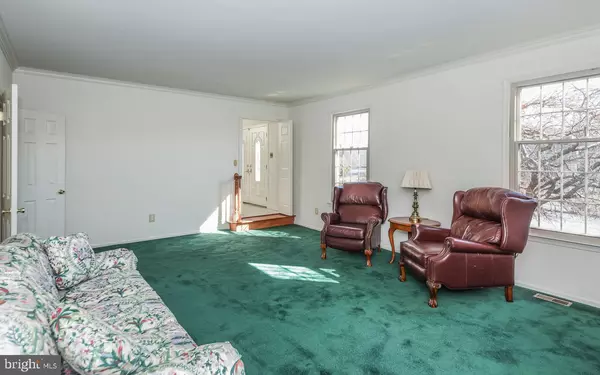$544,900
$549,900
0.9%For more information regarding the value of a property, please contact us for a free consultation.
4 Beds
4 Baths
3,200 SqFt
SOLD DATE : 05/01/2019
Key Details
Sold Price $544,900
Property Type Single Family Home
Sub Type Detached
Listing Status Sold
Purchase Type For Sale
Square Footage 3,200 sqft
Price per Sqft $170
Subdivision Tannerie Run
MLS Listing ID PAMC375032
Sold Date 05/01/19
Style Colonial
Bedrooms 4
Full Baths 2
Half Baths 2
HOA Y/N N
Abv Grd Liv Area 3,200
Originating Board BRIGHT
Year Built 1983
Annual Tax Amount $11,237
Tax Year 2020
Lot Size 0.510 Acres
Acres 0.51
Property Description
Be Our Guest to view this Upper Dublin 4 Bedroom, 2 Full bath, 2 Half Bath, two story classic centre hall colonial nestled in a settled residential community. This 3,200 sq foot freshly painted home is set for living. Enter into a two story foyer with a circular staircase. The large formal living and dining room features crown molding throughout and sprayed with natural sunlight through large bay windows. Living room leads to an open layout of a spacious family room to enjoy the warmth of a brick fireplace, wall of french sliding doors opens to an all season sunroom with skylights flooded with sunshine. This sunroom is certainly something special. The kitchen features Corian countertops and breakfast room. The main level is complete with a powder room and an oversized mudroom with plenty of storage and cabinetry. The upper level consists of a master suite with an adjoining sitting room, master bath and walk-in closets. There are an additional 3 large bedrooms with generous closet space and full bath. There is a lots of livability in this spacious home and a finished basement for additional recreation and entertainment. Home is set back off a circular driveway and perched on a leveled lot surrounded by a beautifully landscaped yard. The deck is immediately located off the kitchen and sunroom with a gazebo and makes the outside easy to entertain and enjoy. Please take the opportunity to view this warm and heart filled home situated in prime location of Upper Dublin Township.
Location
State PA
County Montgomery
Area Upper Dublin Twp (10654)
Zoning A1
Rooms
Basement Full
Main Level Bedrooms 4
Interior
Interior Features Breakfast Area
Hot Water Natural Gas
Heating Central
Cooling Central A/C
Flooring Carpet, Hardwood
Fireplaces Number 1
Fireplaces Type Brick
Equipment Cooktop, Dishwasher, Disposal, Dryer, Icemaker, Microwave, Oven - Double, Oven/Range - Gas, Washer, Water Heater
Fireplace Y
Window Features Bay/Bow,Skylights,Replacement
Appliance Cooktop, Dishwasher, Disposal, Dryer, Icemaker, Microwave, Oven - Double, Oven/Range - Gas, Washer, Water Heater
Heat Source Natural Gas
Exterior
Exterior Feature Deck(s)
Garage Garage Door Opener, Garage - Side Entry, Additional Storage Area, Inside Access, Oversized
Garage Spaces 10.0
Water Access N
Roof Type Asphalt
Accessibility None
Porch Deck(s)
Attached Garage 2
Total Parking Spaces 10
Garage Y
Building
Lot Description Front Yard, Level, Rear Yard, SideYard(s)
Story 2
Sewer Public Sewer
Water Public
Architectural Style Colonial
Level or Stories 2
Additional Building Above Grade, Below Grade
New Construction N
Schools
Middle Schools Sandy Run
High Schools Upper Dublin
School District Upper Dublin
Others
Senior Community No
Tax ID 54-00-04658-481
Ownership Fee Simple
SqFt Source Assessor
Security Features Security System,Smoke Detector
Acceptable Financing Cash, Conventional
Horse Property N
Listing Terms Cash, Conventional
Financing Cash,Conventional
Special Listing Condition Standard
Read Less Info
Want to know what your home might be worth? Contact us for a FREE valuation!

Our team is ready to help you sell your home for the highest possible price ASAP

Bought with Renee Paray • Coldwell Banker Realty

Find out why customers are choosing LPT Realty to meet their real estate needs






